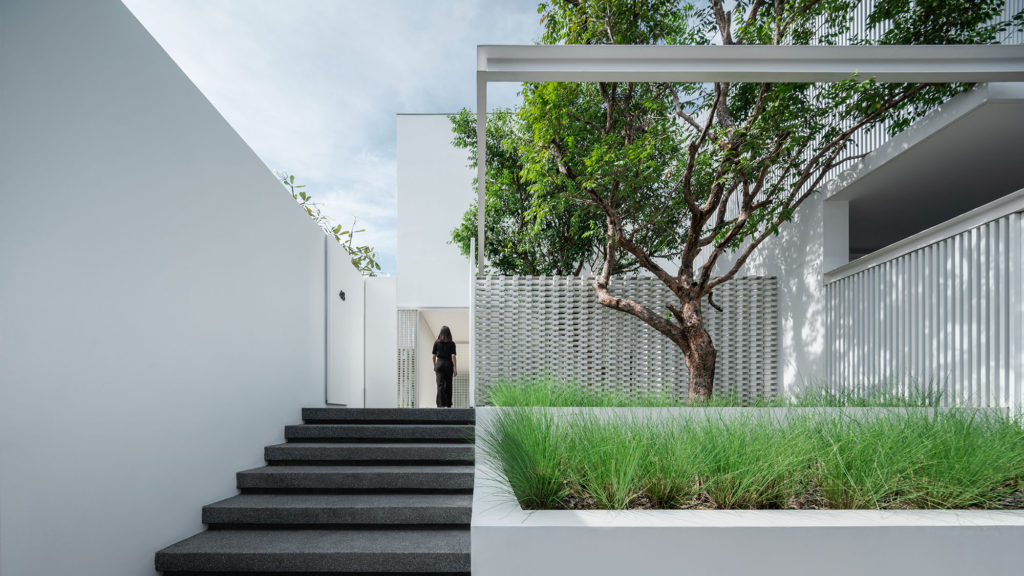Private Houses, Public Good?
December 7, 2022
How does the architect balance their larger ecological/social responsibilities as stewards of the built environment with the client’s personal goals?

This question is especially interesting in the context of private residential houses, because architects and owners have a more direct working relationship for such projects—no layers of bureaucracy or multiple stakeholders to deal with—and hence they present an ideal platform to design more inclusively. Not just in terms of Greening or embracing Nature in one’s own backyard or property boundary, but also considering how the houses would impact the people, flora and fauna living in the surrounding areas.
If the truth of deep ecology is already resonating widely, this question might not even arise. The idea that the map is not the territory should be innately understood—what, where and how we build are not separate from the larger environment. However, as the way things now stand, we have been hardwired to believe that we are all separate entities residing in our own homes, enclosed by an invisible boundary called “my property” or “my house”. If given the opportunity, is it possible for architects to design residential houses in such a way that it would also benefit the neighbours, community or surroundings? Can the outcome improve not only the owner’s quality of life, but also those in the larger context?
STATUS QUO
It is already common for the single-house residential prototype to be sensitive to local climate and site in their designs, deploying suitably eco-friendly strategies that make sense to do so. For instance, the Tropical Chalet in Da Nang, Vietnam, which is defined by its porous design, and The Terrace Mansion in Can Tho City, Vietnam takes into account local factors (sun direction, main wind direction, the existing ecosystems, etc.)
READ MORE: Project | Tropical Chalet & The Terrace Mansion

BEYOND STATUS QUO
Although uncommon, FuturArc has come across houses that ‘give back’ in their own way, taking the extra step that goes beyond creating comfortable, sustainable living environments for the inhabitants only, implementing Green design methods and principles that has a wider impact.
READ MORE: Project | Veil House

READ MORE: Project | Planter Box House

READ MORE: Project | The Red Roof

AN ARCHITECT’S PERSPECTIVE
Milinda Pathiraja, Co-founder of Robust Architecture Workshop shared his insights on this topic.
“Indeed, the most significant challenge an architect has to overcome during the design process is to manage—and bring into a collective orbit—the expectations of different stakeholders of the project; most importantly, to synthesise his or her own intellectual and aesthetic ambitions with the desires and needs of the client. I think the trick here is to build common incentives between the expectations of different parties, be it about spatial and formal planning, material selection or even accommodating a broader social objective like sustainability or on-site skill building.
Generally, an architect has a triple agency function concerning his/her responsibilities as a professional:
1. To the client.
2. To the community as a professional.
3. To himself/herself (both from the point of view of the practice and the point of view of the business).
If there is a fourth one, that would be their responsibility towards the builder/labour who builds the project. Mediating between these responsibilities without compromising any of them would, in my opinion, define a good architect.”
READ MORE: Project | Inidi Twin Villas

[This is an excerpt. Subscribe to the digital edition or hardcopy to read the complete article.]
Read more stories from FuturArc 4Q 2022 Year-End Issue!

To read the complete article, get your hardcopy at our online shop/newsstands/major bookstores; subscribe to FuturArc or download the FuturArc App to read the issues.
