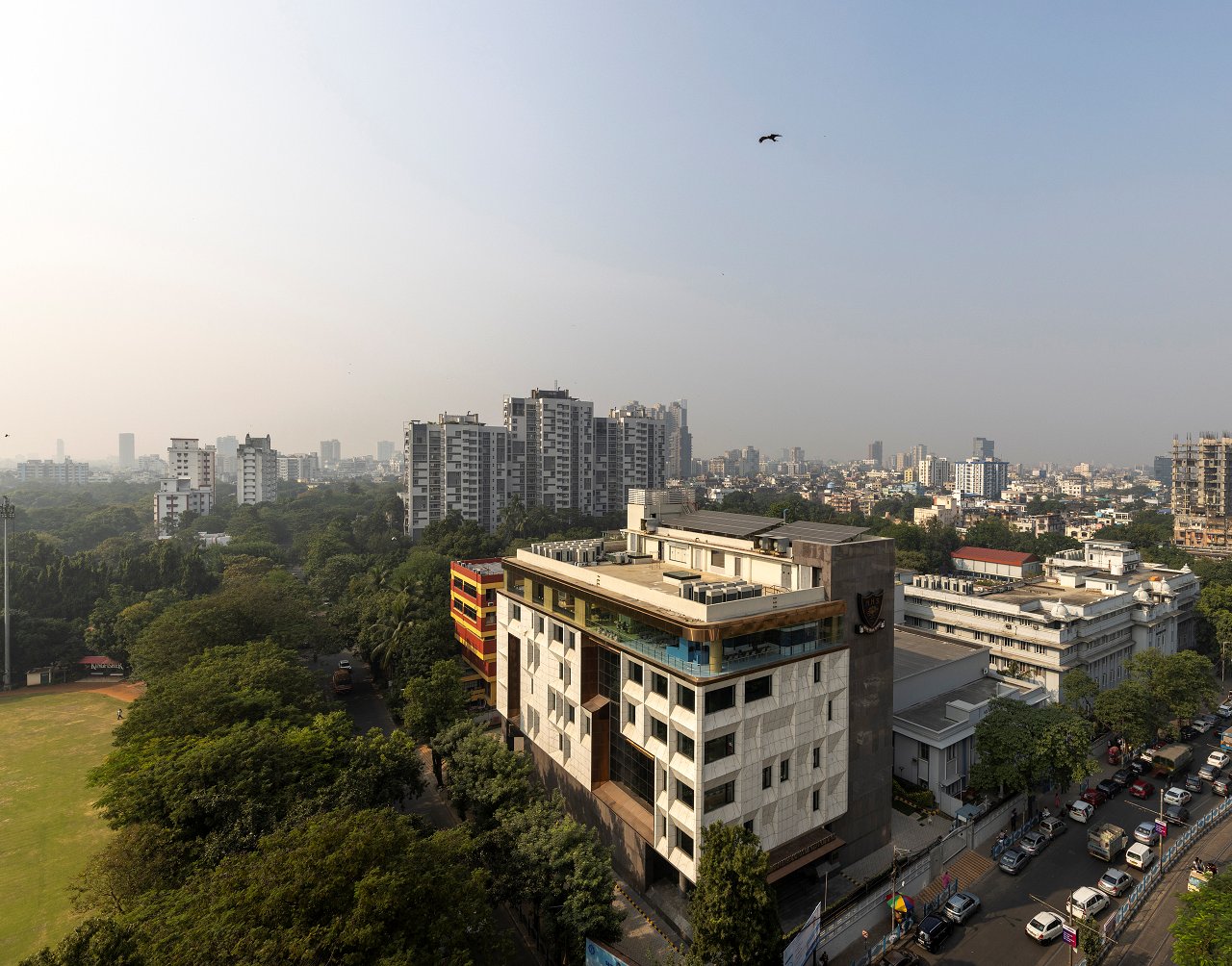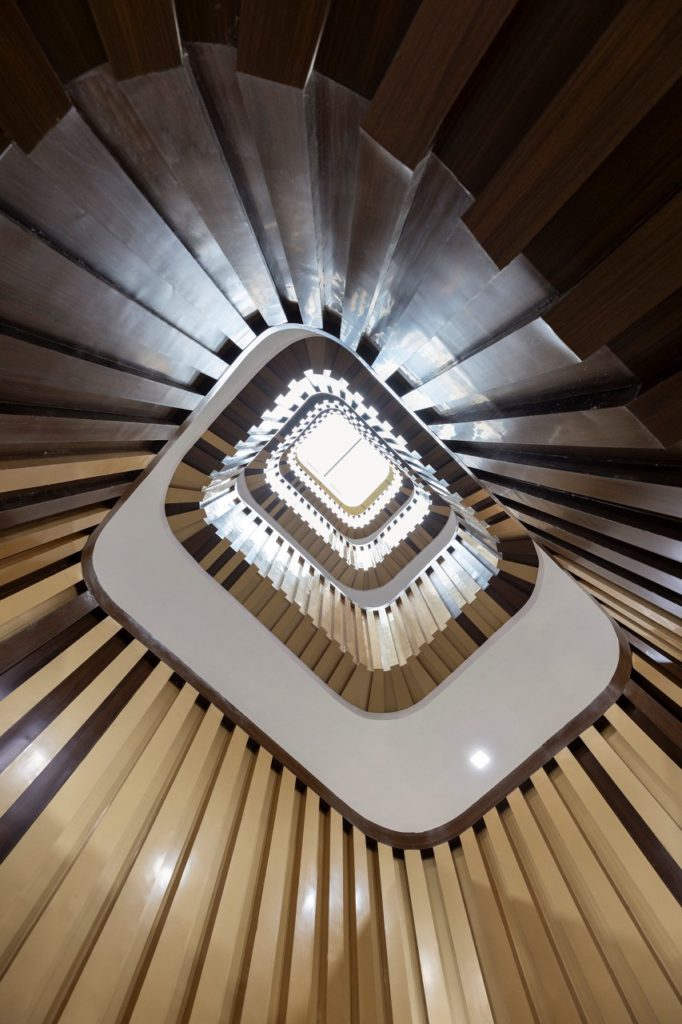Voids as communal ‘canyons’: Kolkata’s Modern High School International by Studio SKLIM
March 28, 2024
In Kolkata, India, the existing basketball courts of a girls’ high school has been transformed into this 6-storey co-ed international school. Situated at a congested traffic intersection, the prevalence of noise and air pollution prevented the design from being freely opened up towards the urban environment.


This proved to be a key challenge to be resolved in order to create a conducive learning environment. Another challenge was the site’s rectilinear shape and ‘confined’ location, within which the architects felt compelled to “introduce spatial variety with a three-dimensional quality”, as stated by principal Kevin Lim.
“Our solution? Embrace the chaos”, Lim said. “By strategically integrating voids within the building’s structure, we crafted enclosed discussion areas bathed in natural light, fostering a network of communal spaces conducive to creativity and collaboration, visible to the cityscape.” This is in line with the International Baccalaureate (IB) curriculum that shifted the pedagogy, for example with students moving to resource centres instead of remaining stationary in classrooms.
Massing and structural strategies
As part of their design process to reach the optimal solution, the team crafted various physical and digital massing models. This for a multitude of options to be considered while ensuring alignment with the functional programme. Next, selected models were subjected to solar radiance studies to analyse which massing forms could provide optimal shading for the communal areas throughout the year.


The building’s massing began as a rectangular block with north-south long elevations and east-west short elevations. This orientation helps maximise natural daylight in south-facing classrooms year-round and provides views of a recreational lawn and the broader cityscape of Kolkata. The alignment further exposes a large façade surface to the prevailing wind, unobstructed by nearby infrastructure.
To achieve programmatic flexibility and introduce structural innovation on the south façade, the vertical services and circulation stacks were placed on the north side. Structural engineering helped to allow column-free spaces for the multi-purpose hall, a majority of classrooms and the learning commons.
“Through the adoption of post-tensioned beams, we were able to achieve 14-meter column-free spaces along the south-facing façade. Additionally, this structural approach allowed us to carve out void spaces, creating communal gathering areas for students within the structure”, Lim explained.


Beacons of activity
Two voids that the architects call ‘light canyons’ are carved into the building mass, with an additional void in the middle forming a naturally lit atrium. These canyons create staggered communal spaces and offer the public glimpses of the school’s activities through these apertures.



The primary light canyon features staggered discussion areas emerging from a classroom at the base level. Cantilevered platforms visually unite the space across different levels, while cascading voids take inspiration from natural canyon formations.
The secondary light canyon introduces a tapered slot of light from the south, leading to the five-storey atrium that is dubbed the ‘study tree’ due to its patterned balustrades that resemble branches. It provides both communal discussion niches and individual study desks, mixing programmes in line with the curriculum’s dynamic spirit.


A Green building showcase
The school has been awarded West Bengal State’s first Platinum Mark under the Indian Green Building Council (IGBC) for new education buildings. The implemented strategies include: solar panels and a hybrid energy distribution system that meets 10 per cent of the school’s energy usage; rainwater harvesting from rooftop and non-roof runoff stored in 94-cubic-metre tanks; daylighting for 75 per cent of the regularly occupied areas; ample ventilation to promote healthy indoor air quality; and eco-friendly materials such as recycled pavers with low solar radiance index (SRI) to reduce the heat-island effect. In addition, 40 per cent of the materials have been sourced locally and all of the wood-based furniture were obtained from certified wood sources.
With these strategies, the entire building is envisioned as a showcase for students to actively educate themselves about sustainable building practices.






PROJECT DATA
Project Name
Modern High School International
Location
Kolkata, India
Completion Date
December 2023
Site Area
2,350 square metres
Gross Floor Area
8000 square metres
Building Height
30.5m
Client/Owner
Modern High School International (CK Birla Group)
Design Architecture Firm
Studio SKLIM
Principal Design Architect
Kevin Lim
Project Architects
Ashwin Bafna;
Josh Pattarapol Punpeng
Team
Svasti Agrawal;
Suruchi Agrawal;
Aaron Lee;
Zakhran Khan;
Desmond Lee (sustainability consultant – concept stage)
Architect of Record
Kothari & Associates
Partner in Charge
Bimal Mistry
Project Managers
Chetan Agarwal; G.S Agarwal
On-site Engineer (Clerk of Works)
Suraj Sinha
Construction Admin
Indra Bansal; Sanjay Nandi
Main Contractor
MFAR Constructions
Façade Contractor
AS Group
Mechanical & Electrical Engineer
Balaji Electrical
Civil & Structural Engineer
S.P.A Consultants
Sanitary/Plumbing & Fire Consultant
Aqua Utility Designs Management
Geotechnical Consultant
Geotests Engineers
Green Building Consultant
Godrej & Boyce
Images/Photos
Hitesh Toolsidass/Studio SKLIM
Read more stories from FuturArc 1Q 2024: Health/Wellness!

To read the complete article, get your hardcopy at our online shop/newsstands/major bookstores; subscribe to FuturArc or download the FuturArc App to read the issues.



