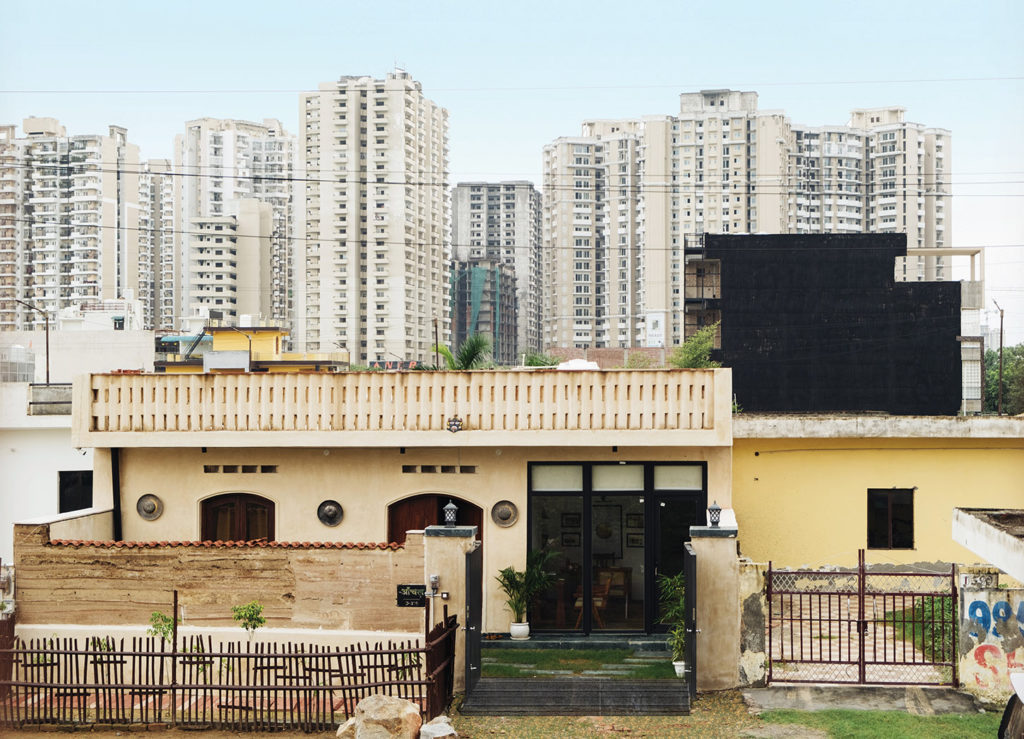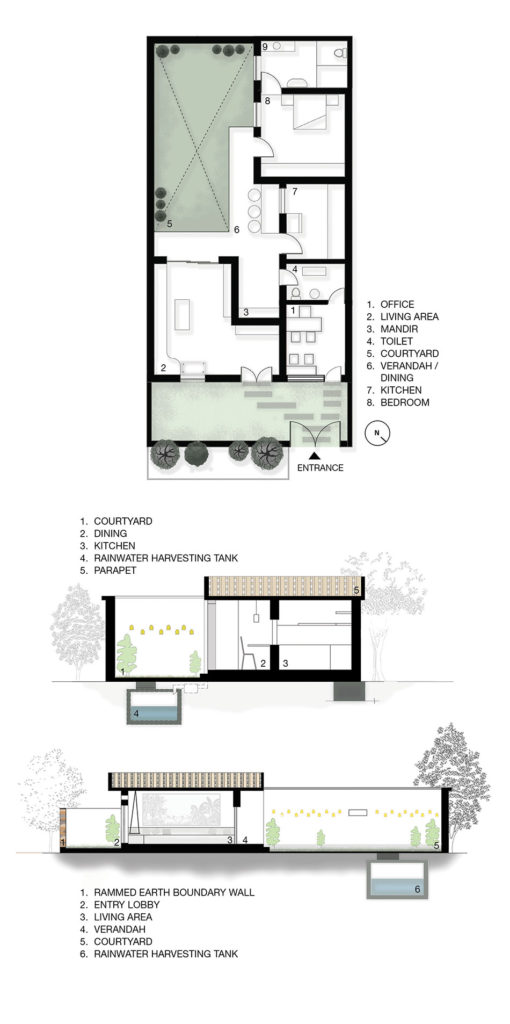Green Oasis: Handmade with Love for Health
March 20, 2024
The aim was to create a zero-energy building as a sustainable office space for the architecture firm on a small plot in the city. The Studio Shunya team sought to use only natural materials—challenging conventional norms of using cement—and applying them in a way that would not only enhance the health and well-being of the occupants, but also aesthetically appealing to the modern eye.
Founder Shreya Srivastava shared what health and well-being mean to her as an architect, and how the project has impacted its occupants.
“I think health is and should be the most important thing for anybody, having a space that is so open with no VOCs, with natural ventilation and light, helps us in enhancing our creativity. And having no designated space keeps the work flowing. There are other users who, having visited the space for the experience, gave a similar viewpoint. They also enjoyed the native birds visiting us every now and then, and the bougainvillea covering the back wall, creating a green view.”
She also gave insights on how the architecture has contributed to the team’s health and well-being.
Passive design features and strategies:
“The entire building is designed using solar passive design techniques, with cross ventilation and big windows on the northeast side for diffused light. Above the doors and windows, we have made stone ventilators, finished in mesh, for hot air to rise and leave the building.”
Use of natural materials and finishes:
“The whole building is a load-bearing mud wall, finished in lime plaster base and a finished coat with no VOCs, as well as thermal insulation that optimises the temperature inside.”


[This is an excerpt. Subscribe to the digital edition or hardcopy to read the complete article.]
PROJECT DATA
Project Name
Studio Shunya office + experiential home
Location
Greater Noida, Delhi National Capital Region, India
Completion Date
15 May 2023
Site Area
200 square metres
Gross Floor Area
160 square metres
Number of Rooms
1
Building Height
3.3 metres
Client/Owner
Studio Shunya
Architecture Firm
Studio Shunya
Principal Architect
Shreya Srivastava
Team
Atharva Vilas Maluste; Yamini Rajput; Meera Sivan; Dhruv Sood
Main Contractor
Studio Shunya
Mechanical & Electrical Engineer
Studio Shunya
Civil & Structural Engineer
Studio Shunya
Wall Paintings
Rahul; Vishv; Prityanshi Aggarwal; Kapil Malhotra; Rama
Images/Photos
Abhay Khatri; Siddharth Behl
Read more stories from FuturArc 1Q 2024: Health/Wellness!

To read the complete article, get your hardcopy at our online shop/newsstands/major bookstores; subscribe to FuturArc or download the FuturArc App to read the issues.




