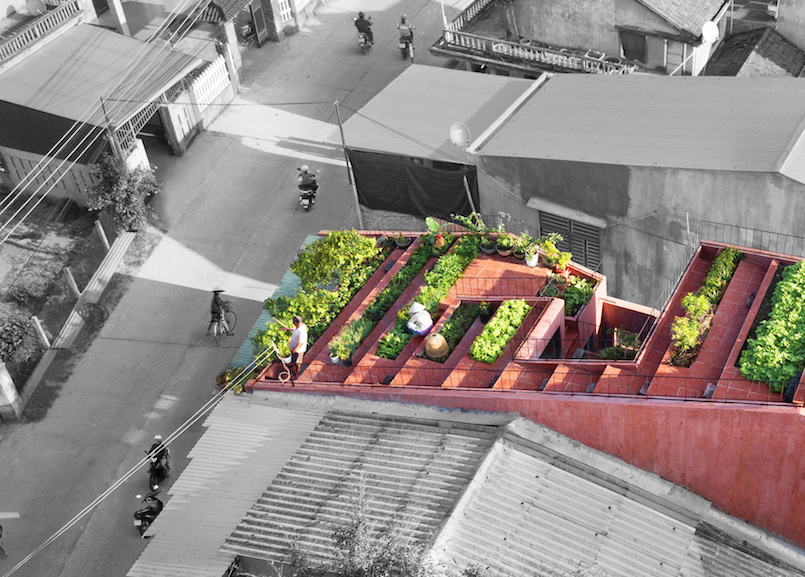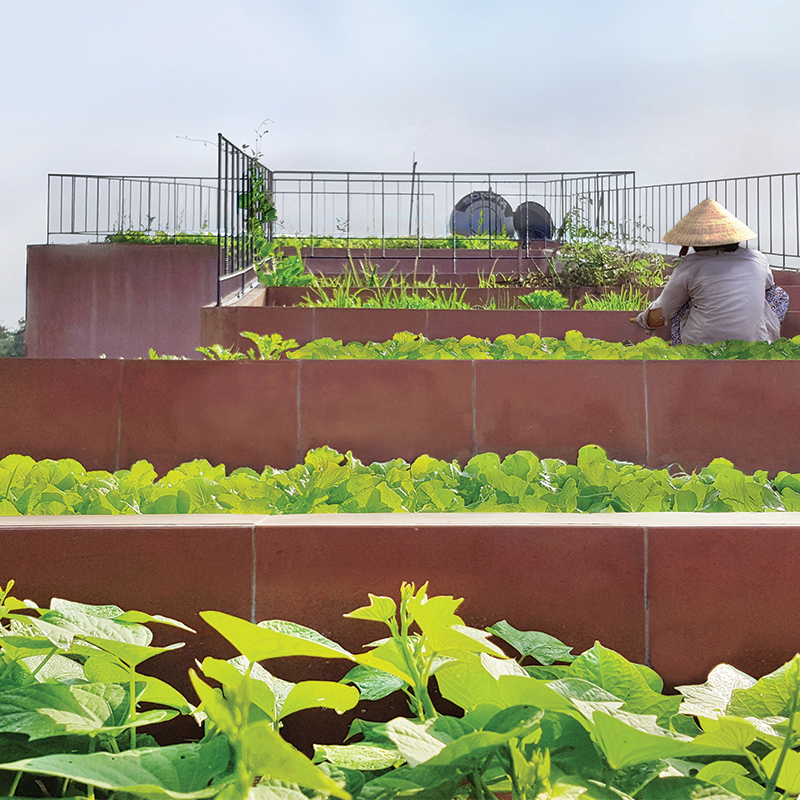FGLA 2020 Award: The Red Roof
June 1, 2020

The project is a residential infill with a rooftop farm for a couple in their 50s. The house sits on a narrow site located on the main road of the village, which has witnessed the effects of urbanisation on the architecture and living spaces. They have been mainly reduced to small houses in styles that referenced those in big cities—tight spaces; dark rooms; with no space for plants—which have inevitably disrupted the rural landscape and lifestyle.
The designers decided to create a new typology, an architecture that is suitable for such a context—one that would allow for traditional lifestyles in small, narrow houses—in the form of The Red Roof house for the couple so that they would be close to nature and carry on their traditional way of life.
The vegetable garden provides a variety of clean food, enough for the family and even for sharing with the neighbours, contributing to the creation of community relationships in the village, as well as income generation of the people.
JURORS’ COMMENTS
Dr Nirmal Kishnani: The jury was drawn to this submission for two reasons. First, it is a compact and well-designed home, which integrates a farm simply and without fuss. Second, it offers a narrative of farmers in Vietnam, who are displaced and must create a new life for themselves in the peri-urban areas of the expanding city.
Prof Herbert Dreiseitl: This house is very special and the jury likes the combination of ecological and social components done in a very creative way. Making the rooftop into a productive landscape is getting more common, but the special narrative to local traditions on farming and reconnecting people to this activity in their own house could be a role model. We also like the colourful use of materials and the rhythm of the architecture.
Prof Chrisna du Plessis: This project is an inspirational example of how to allow for a graceful transition from rural agricultural to denser urban lifestyles. A rooftop vegetable garden and a series of open courtyards at different levels allow for the continuation of agricultural and cultural practices, while also creating a comfortable indoor environment. It is easy to imagine this model replicated into entire neighbourhoods—increasing food security, reducing urban heat island effects, and building a healthy and resilient local food economy.
Check out the submission panels here!
PROJECT DATA
Project Name
The Red Roof
Location
Quang Ngai Province, Vietnam
Completion Date
January 2019
Site Area
80 square metres
Gross Floor Area
190 square metres
Number of Rooms
1 living room; 1 kitchen; 2 bedrooms; 2 restrooms
Building Height
2 levels (ground floor and mezzanine)
Architecture Firm
TAA Design
Principal Architect
Nguyen Van Thien
Main Contractor
Local contractor
Mechanical & Electrical Engineer
TAA Design
Civil & Structural Engineer
TAA Design
Images/Photos
TAA Design
To read the complete article, get your hardcopy at our online shop/newsstands/major bookstores; subscribe to FuturArc or download the FuturArc App to read the issues.


