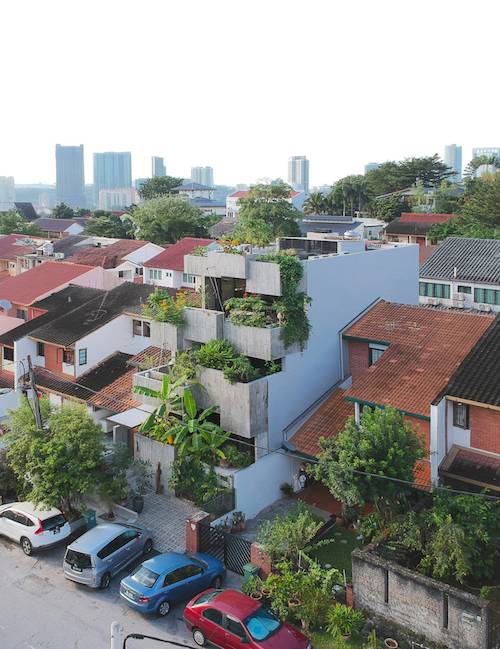FGLA 2019 Winner: Planter Box House
June 26, 2019
RESIDENTIAL: INDIVIDUAL HOUSES
Planter Box House is designed to grow food for self-sufficiency. Apart from injecting multiple passive design strategies to create a low-energy home, the house is all covered—from the front to the roof and back—by more than 40 types of edible plants, and essentially tripling the green area of the site. These plants are grown in concrete planter boxes, which serve as both a stormwater retention tool and irrigation reservoir.
The planter box façade is utilised as a filter to redefine the internal and external spatial relationship, introducing a new view for the internal living area and external public space. Having the entrance recessed from the boundary and a planter box pushed out as urban furniture extend the public realm.

Click to read the JURORS’ COMMENTS
PROJECT DATA
| Project Name | Planter Box House |
| Location | 39, Jalan Jejawi, Bangsar, 59100, Wilayah Persekutuan, Kuala Lumpur, Malaysia |
| Completion Date | October 2017 |
| Site Area | 186 square metres |
| Gross Floor Area | 340 square metres |
| Number of Rooms | 5 |
| Building Height | 11.7 metres |
| Clients/Owners | Seamus Hyland; Jade Chow |
| Architecture Firm | Formzero |
| Principal Architect | Ar. Lee Cherng Yih |
| Main Contractor | Jaya Bintang Sdn. Bhd. |
| Landscape Architects | Jade Chow; Seamus Hyland |
To read the complete article, get your hardcopy at our online shop/newsstands/major bookstores; subscribe to FuturArc or download the FuturArc App to read the issues.

