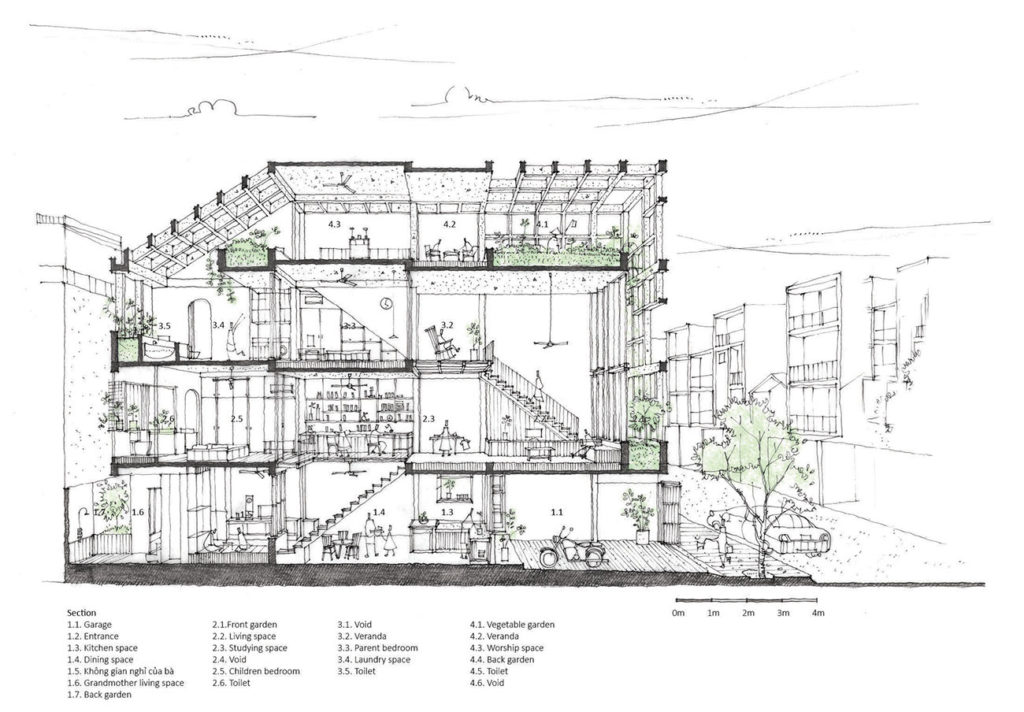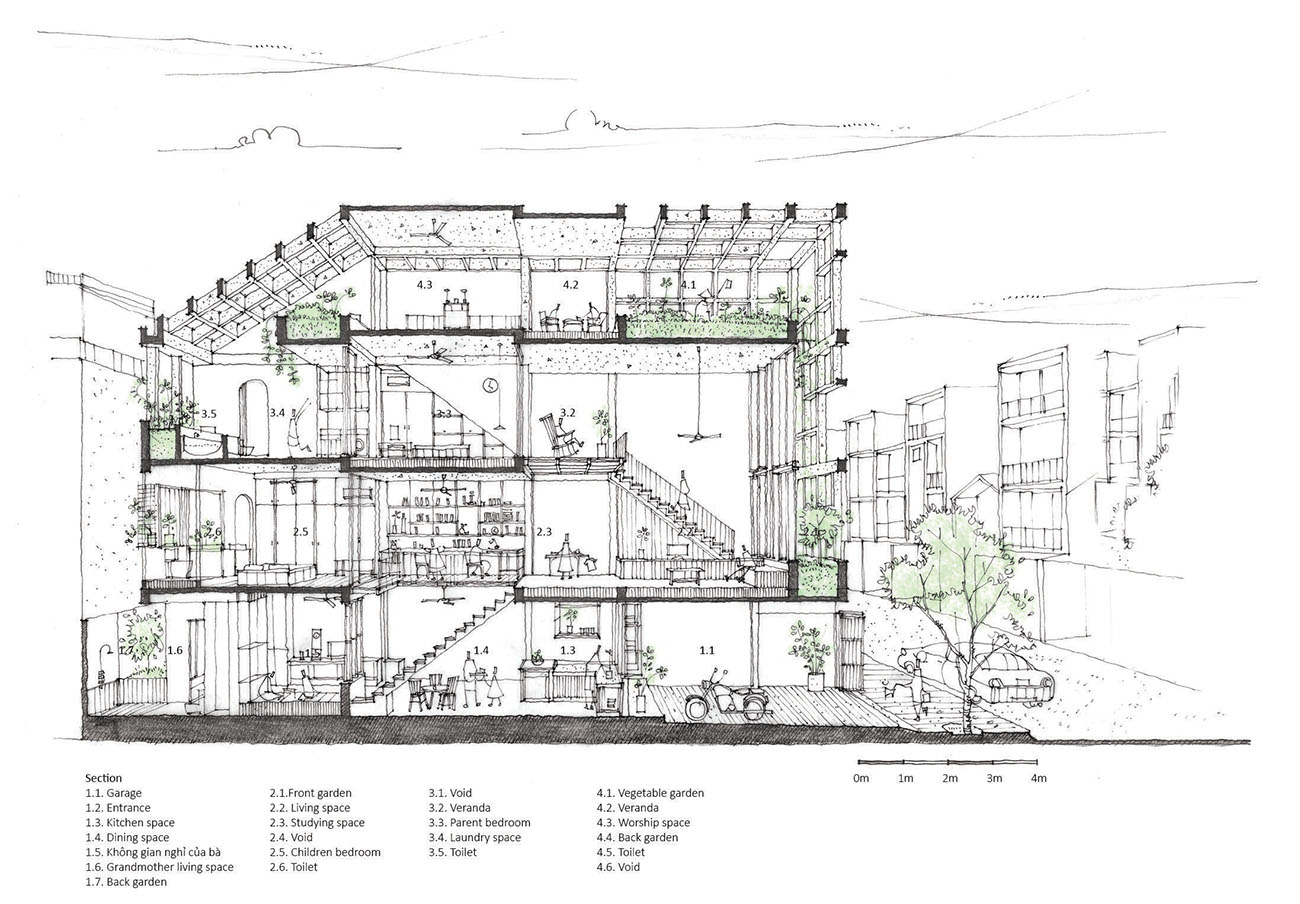Tan Phu House: Multi-generation row house
March 17, 2022
MEETING MULTI-GENERATION NEEDS IN THE ROW HOUSE TYPOLOGY
The row house—an ever-present characteristic of Asian city settlements—is one of the most economical structures that could populate an area. They are made out of several buildings of similar appearance; built upon a uniform grid; arrayed to share common walls; and with spaces that are longer than they are wide to maximise access towards street frontage.
RELATED: Adapting Vietnam’s Urban Street House to High-Rise Apartments
These narrow buildings are commonly used as shophouses and home offices, as the ground level serves as an interface for public activity while the upper levels retain a degree of separation: often, only the façade interacts with the outside world. But in Tan Phu House, the architects have varied the spatial arrangement to free up the narrow space—making this a lively home fit for a tight-knit family of three generations.
SHIFTING VOIDS
Vertical circulation is an important design consideration for tight buildings, because its placement would immediately determine the flow of space. To decide how the row house would be vertically punctured by voids, the architects began by observing the existing conditions of the site: the sun path and existing trees.

Kitchen area 
The double-height space near the staircase at the
second floor
Alternating staircase placement creates different
characters, from transitory areas to private rooms
Considering the southeast orientation of the façade, they placed voids at both ends of the building. A gap behind the façade is suffused with greenery, which serves to control the intensity of light and filter dust from the street, while the rear area is designed with hanging gardens on balconies. These voids stretch across all four levels, ensuring that each floor receives morning sunlight and an uninterrupted flow of air. According to the architects, “The house is always full of light, so [the residents] rarely use electric lights in the morning and the use of air-conditioners is also reduced.”
COMFORT FOR ALL AGES
The grandparents, parents and children all live in this house—a living arrangement typical of Asian families. To foster the relationship among the family members, common spaces on each floor are designed to connect them through various activities. The ground level hosts the kitchen and dining area, adjacent to the grandmother’s room, which opens up to the back garden.
Above it, the living room overlooks the study and the children’s bedroom, creating an area of activity for the whole family. The more private area on the third level hosts the parents’ bedroom, with a bathroom and laundry space that are sky-lit to combat humidity—as well as using solar power for water heating.
The steel doors used throughout the house were custom-made by local craftspeople: folding, revolving and split doors have been selected accordingly for each space, and considering the characteristics of each user.
[This is an excerpt. Subscribe to the digital edition or hardcopy to read the complete article.]
PROJECT DATA
Project Name
Tan Phu House
Location
Tan Phu District, Ho Chi Minh City, Vietnam
Completion Date
March 2020
Site Area
64 square metres
Gross Floor Area
270 square metres
Building Height
14 metres
Architecture Firm
k59 atelier
Principal Architects
Phan Lam Nhat Nam; Tran Cam Linh
Main Contractor
Cencons Construction & Supplier
Images/Photos
k59 atelier
This article is part of our series on Vietnam Focus. Read more from this issue:
[COMMENTARY] Adapting Vietnam’s Urban Street House to High-Rise Apartments


[PROJECT] The Nest Modular Housing

Read more stories from FuturArc 1Q 2022: Housing Asia!

To read the complete article, get your hardcopy at our online shop/newsstands/major bookstores; subscribe to FuturArc or download the FuturArc App to read the issues.


