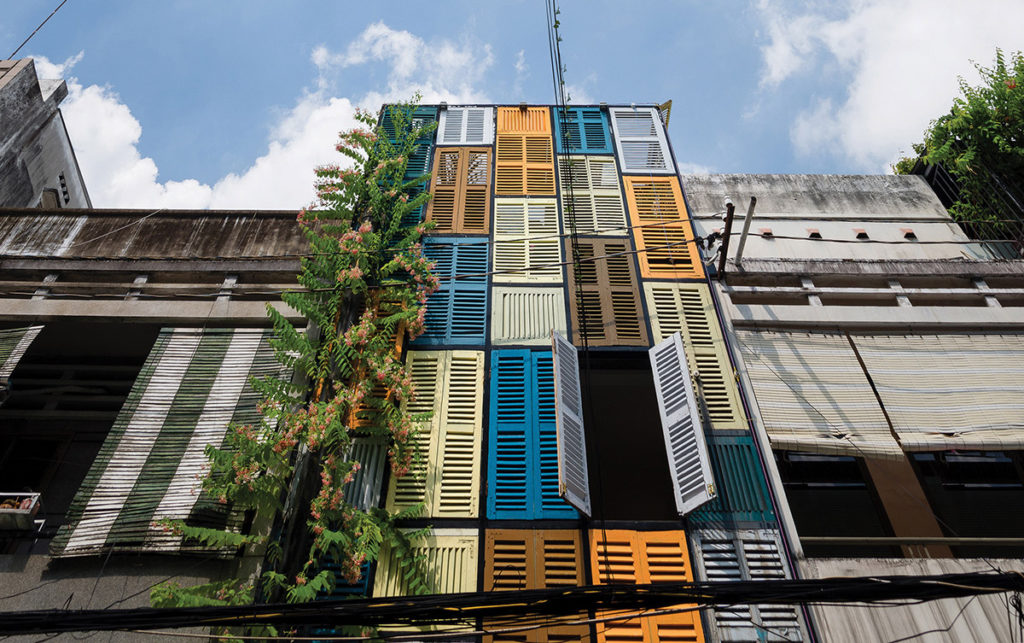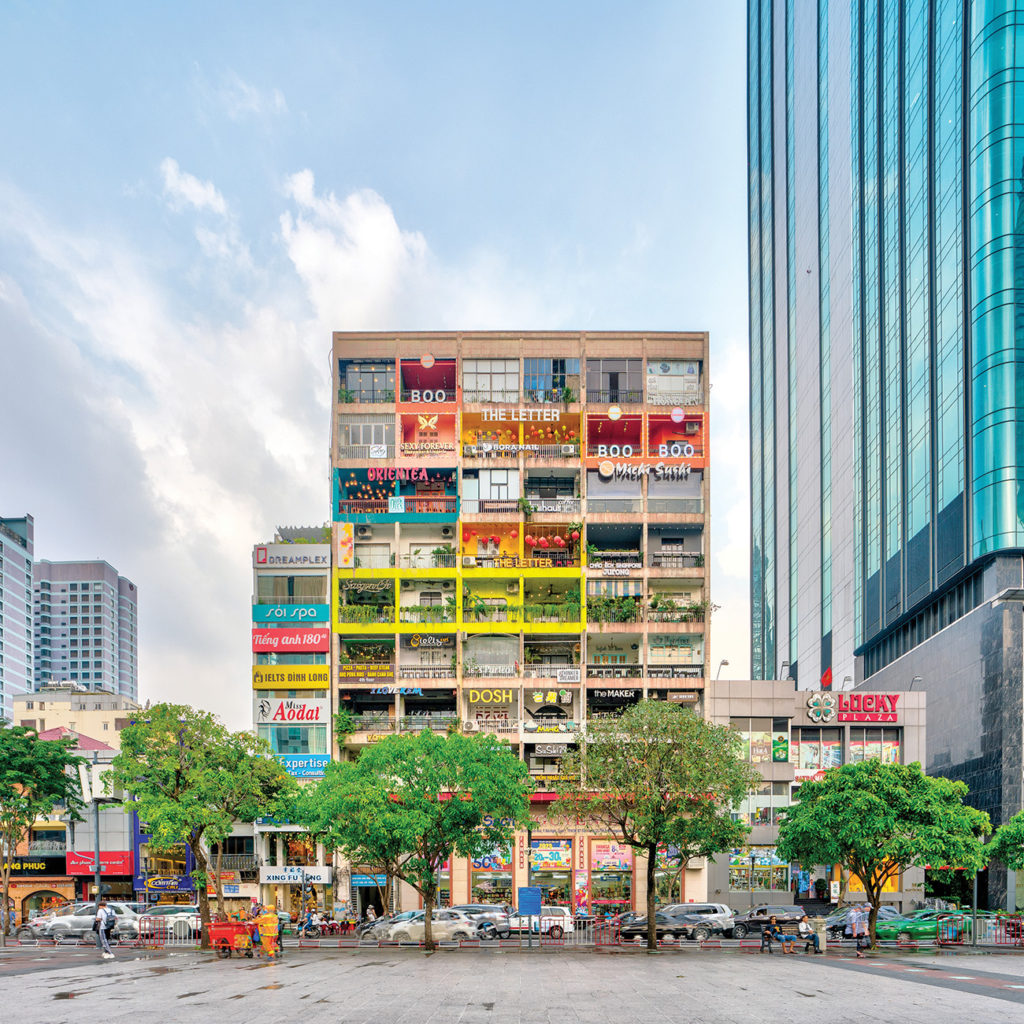Adapting Vietnam’s Urban Street House to High-Rise Apartments
March 17, 2022


The street house (SH), which emerged in the 17th century, is an individual urban housing type that has evolved in response to Vietnam’s unique cultural and environmental conditions. In this type of house, residential and commercial functions are integrated in a flexible and expandable manner, creating a variety of compositional possibilities in spatial layouts. As one of the most adaptive and popular urban dwellings, the SH has helped define daily domestic activities on the micro level and identities of urban areas on the macro level. Nevertheless, such valuable aspects have received less attention in many recent urban developments in Vietnam. Here, we seek to identify and analyse the ingenuity of the SH, focusing particularly on its spatial flexibility and environmental responsiveness, and then apply our analytical investigations to the design of high-rise apartment housing in Vietnam.
THE URBAN STREET HOUSE
The SH can be defined as an attached or semi-detached house with particular dwelling patterns such as a tube-form layout, a tube-form arcade and a narrow frontal façade that allows direct access from a street or an alley. The word street indicates a main thoroughfare in a busy commercial area (Na, 2011).
The physical characteristics of the SH may vary slightly, depending on regions and types of households inhabiting the dwelling. However, most SHs share physical similarities: the height is usually five to six storeys, and the frontal width is much narrower than the depth due to the shapes of the typical plots of urban blocks in Vietnamese cities.
One of the primary features of the SH is the mixture of residential and commercial spaces in a single structure. In a sense, the SH has developed to meet increasing commercial demands. The street-fronting façade of the SH is advantageous for commercial activities on the ground level. Rows of SHs are developed along market streets in wholesale or retail areas. As such, a fronting street, sidewalk or frontal terrace becomes a communal interface where a private domain is juxtaposed with a public realm in the street.
Other significant aspects are found in its flexibility and adaptability, particularly in terms of spatial composition and environmental adaptation—residential and business functions can be arranged in a variety of different layouts. Rooms can be Representing the quintessential Vietnamese street house adapted to reflect the owners’ personal style as well as the local climate and way of life: expanded and adjusted to accommodate the needs of the household. In addition, the intermediate areas between indoor and outdoor spaces can serve as buffer zones, protecting inner rooms from direct sunlight and high precipitation. In fact, such in-between areas provide a moderate microclimatic condition, mediating between the internal spaces and the surroundings.
SPATIAL FLEXIBILITY
The survey results of SHs in Ho Chi Minh City (HCMC) showed that their spatial combinations are highly flexible and adaptable to the changing needs of the homeowners in the future. Such spatial scalability and flexibility would allow for different arrangements or placements of functional units. For example, the dining room and kitchen can be located in any location of the SH. Among them, a popular location is to occupy the back unit on the first floor.
ENVIRONMENTAL RESPONSIVENESS
The SHs have been designed to suit local climatic requirements using various rain and solar control devices. It also has several sustainable and energy efficiency features that can be applicable to contemporary housing with suitable innovations (Na, 2011). Natural ventilation is a key technique that can provide cooling and energy savings during the day and night, particularly in hot climates.
Most SHs are attached to each other side by side, so that there can be no windows on two sides. The deep, long and narrow interior design of typical SHs may result in a lack of adequate daylight in inner spaces, thus causing a low level of comfort. However, an inner court that opens directly to the sky is typically located in SHs for the purpose of cooling, daylighting and natural ventilation. Such a court is also incorporated with fenestration components: windows, doors and walls. It is important to arrange for openings in SHs to face the prevailing wind as this allows for healthy indoor air quality and air movement, resulting in greater occupant comfort.
A PROPOSAL FOR A NEW PARADIGM OF HIGH-RISE APARTMENTS



In the current context, the change in housing demand is susceptible to a complex of predictable and unpredictable situations, so the provision of apartments must be readily adaptable. However, in large cities where many high-rise apartment buildings are being developed, their design and construction are still faced with shortcomings related to scalability and spatial variability, as well as limited means of ventilation and daylighting, which lead to demolition, renovation, waste and environmental pollution.
RELATED PROJECT: Tan Phu House
Applying SHs’ flexibility in spatial organisation and adaptability to local climatic conditions in high-rise apartments can bring many positive values towards sustainable development. In terms of socioeconomic aspects, the ability to flexibly expand and transform the space would allow homeowners to meet a variety of general and individual needs, while converting the commercial characteristics of SHs into high-rise buildings could help them maintain familiar Vietnamese lifestyles and livelihoods. Environmentally, the adaptability to local climate through the principle of organising voids between the main functional (solid) spaces enables natural ventilation and daylighting, while improving the quality of indoor environment. At the same time, the flexible space easily responds to changing needs, minimises renovation requirements, reduces disturbances to the surrounding living environment, and limits negative impact on the natural ecosystem.
The authors acknowledge the support of time and facilities from Ho Chi Minh City University of Technology (HCMUT) – VNU-HCM and Phuc Khang Corporation for this study.
References
1 Na L.T.H (2011), An Analysis of Unique Spatial Characteristics Inherent in Vietnamese Indigenous Housing and Their Applications to Contemporary High-rise Housing in Vietnam in Consideration on Passive Design Principles. PhD thesis, Inha University, South Korea.
2 Phuong L., Janis B. and Nur D. (2010), Applying Environmentally Responsive Characteristics of Vernacular Architecture to Sustainable Housing in Vietnam. The 2nd International Conference on Sustainable Architecture and Urban Development, 12-14 July, Amman, Jordan.
3 Na L.T.H, Park J.H and Cho M.J (2013), Lessons from Vietnamese Urban Street Houses for Contemporary High- Rise Housing, Open House International, Vol 38, No.2, pp. 31-46.
4 Kien T. (2008). Tube House and Neo-Tube House in Hanoi City. Journal of Asian Architecture and Building Engineering, Vol. 262, pp.255-262.
[This is an excerpt. Subscribe to the digital edition or hardcopy to read the complete article.]

Dr Le Thi Hong Na completed her PhD at Inha University, Korea. She is the senior lecturer at the Department of Architecture, Ho Chi Minh City University of Technology, and for post-graduate programmes at other acclaimed universities in Vietnam. She is also a member on the Executive Board of the HCMC Green Architecture Club since 2011 and the Advisory Board of the Vietnam Green Building Council; as well as a Green and Sustainable Building Advisor at Phuc Khang Corporation. In 2020, she published the Vietnamese version of Designing the Ecocity-in-the-Sky written by Jin-ho Park, which brings new and progressive perspectives on ecological urbanism to readers.

Arch Nguyen Viet Hien is currently a Masters student at Ho Chi Minh City University of Architecture, Vietnam. He graduated from the University of Technology – Vietnam National University, Ho Chi Minh City in 2017. He has also practiced architectural design at Ardor Architects, one of the prestigious design offices that advocates Green building development in Vietnam. Nguyen is presently a research and development specialist at Phuc Khang Corporation, a pioneer in developing sustainable real estate projects. His current research activities focus on issues of sustainable architectural development, from buildings to urban areas, leveraging traditional architectural values to solve architectural problems in the future.
This article is part of our series on Vietnam Focus. Read more from this issue:

[PROJECT] The Nest Modular Housing


Read more stories from FuturArc 1Q 2022: Housing Asia!

To read the complete article, get your hardcopy at our online shop/newsstands/major bookstores; subscribe to FuturArc or download the FuturArc App to read the issues.
Previously Published Commentary
Contact us at https://www.futurarc.com/contact-us for older commentaries.

