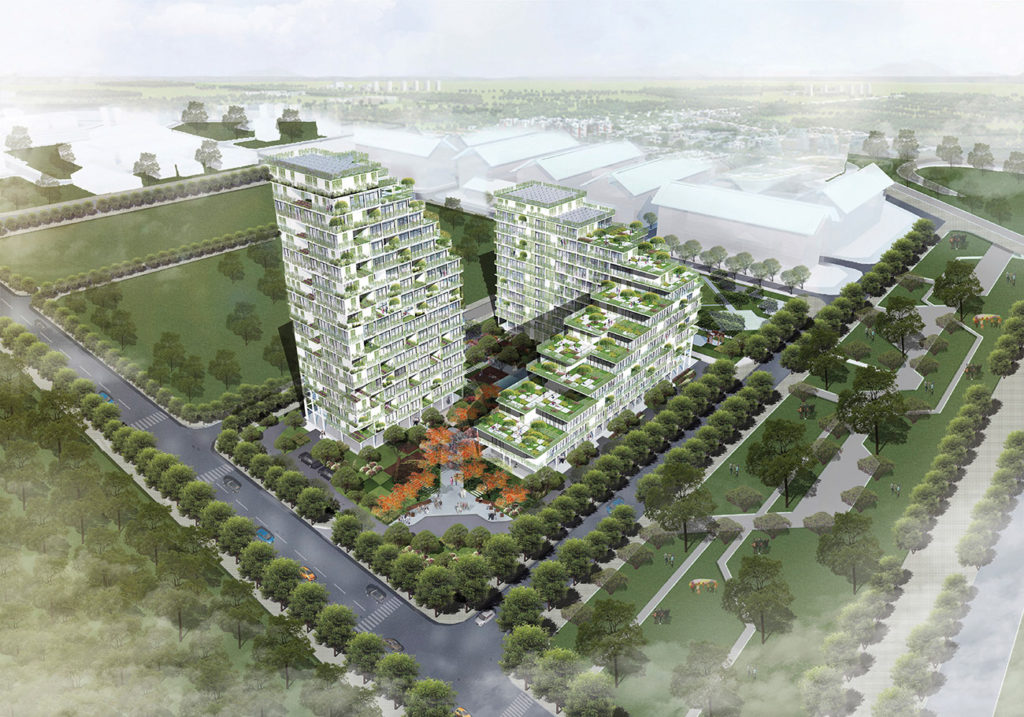The Nest Modular Housing
March 17, 2022

Aerial perspective
APPLYING THE LOGIC OF PIXELATION FOR AFFORDABLE LIVING SPACES
“In the emerging economy of Vietnam, the [typical] household size has changed from three generations [living under one roof] to smaller households of two people or less, [and] then those households expand again to three to four people after about 10 years,” explained the designers to illustrate the modular idea behind The Nest. “We believe that good housing is not primarily a question of size, but a broadly effective layout that suits many uses.”
The idea of modularity in architecture, while not new, has continued to be sought after and systemically innovated for its promise of efficiency and scalability. From the Metabolist movement of the 1960s, apartments have been conceived of as a system composed of ‘cells’ or smallest units of living, where the base components could be added, exchanged, or ideally replaced as needed. Thus, the design logic—which is apparent from the pixelated appearance of The Nest—stems from the unit of smallest parts, which is informed by and, in turn, informs the organising whole.
MODULAR ASSEMBLY
Through an arrangement of modular units, the layout was interlocked to form shared terraces, gardens and open spaces where neighbours can meet and chat with safe spaces nearby for children to play together. This design strategy recaptures and improves the socially viable environment of traditional Vietnamese communities, which has been lost in contemporary private houses that are enclosed and disconnected from one another.
Universal design strategies, which are still uncommon in Vietnam, were also incorporated into the building, including wheelchair-accessible car parking lots, ramps, nursing rooms and toilets. The bathroom modules have also been designed to fit the use of both younger and elder occupants.
THE GREATER WHOLE
Environmentally sustainable strategies informed every step of the decision, with the master plan aiming for a relatively small building footprint at 50 per cent of site coverage; half the site is dedicated for parks and public spaces. Bicycle parking on the ground level further encourages a healthier and low-carbon method of transportation.
Passive strategies have been implemented through the building orientation and façade design; maximising natural ventilation and daylighting by the porous architectural forms; with greenery provided on the terraces, gardens, vegetable farm and roof parks.
A storm water and grey water collection and reuse system has been planned to supply 20 per cent of water needs for the residential units and public areas. Solar photovoltaic panels on the rooftops are also targeted to meet a quarter of the building’s electricity needs, including generating hot water for the apartments and lights for the public spaces at night.
ASSEMBLE FOR AFFORDABILITY
Feasibility was a key consideration, since the development targets affordability for the masses—it had to be sold for at least 20 per cent less than a similar housing of its type and location. Thus, the following took place to achieve this end:
• The modular design and prefabricated construction methods using lightweight structures and cost-effective materials reduced the construction cost by 10-15 per cent;
• The total construction time was reduced by at least 35 per cent in comparison with conventional construction;
• As a result, the developer was able to start selling sooner, which allowed buyers to have lower down payments with lesser loan interest.
The selling price per square metre met the target, and was able to be offered at an affordable USD15,000 for a 25 square-metre apartment. The designers hope that their experience as a design-and-build office will enable their modular vision of an affordable residential project to be successfully implemented so as to fulfil people’s basic housing needs in the still rapidly urbanising context of Ho Chi Minh City.
[This is an excerpt. Subscribe to the digital edition or hardcopy to read the complete article.]
PROJECT DATA
Project Name
The Nest Modular Housing
Location
Ho Chi Minh City, Vietnam
Expected Completion
December 2023
Site Area
7,500 square metres
Gross Floor Area
33,300 square metres
Number of Rooms
255 apartments in 16 types; 3,000 square metres of basement space;
3,600 square metres of parking; 2,800 square metres of commercial and public spaces;
over 10,000 square metres of landscape areas and circulation spaces
Building Height
63,9 metres
Client/Owner
Thanh My Joint Stock Company
Architecture Firm
ROOM+ Design & Build
Principal Architect
Vinh Phuc Ta
Mechanical & Electrical Engineer; Civil & Structural Engineer
ROOM+ Design & Build
This article is part of our series on Vietnam Focus. Read more from this issue:
[COMMENTARY] Adapting Vietnam’s Urban Street House to High-Rise Apartments



Read more stories from FuturArc 1Q 2022: Housing Asia!

To read the complete article, get your hardcopy at our online shop/newsstands/major bookstores; subscribe to FuturArc or download the FuturArc App to read the issues.
