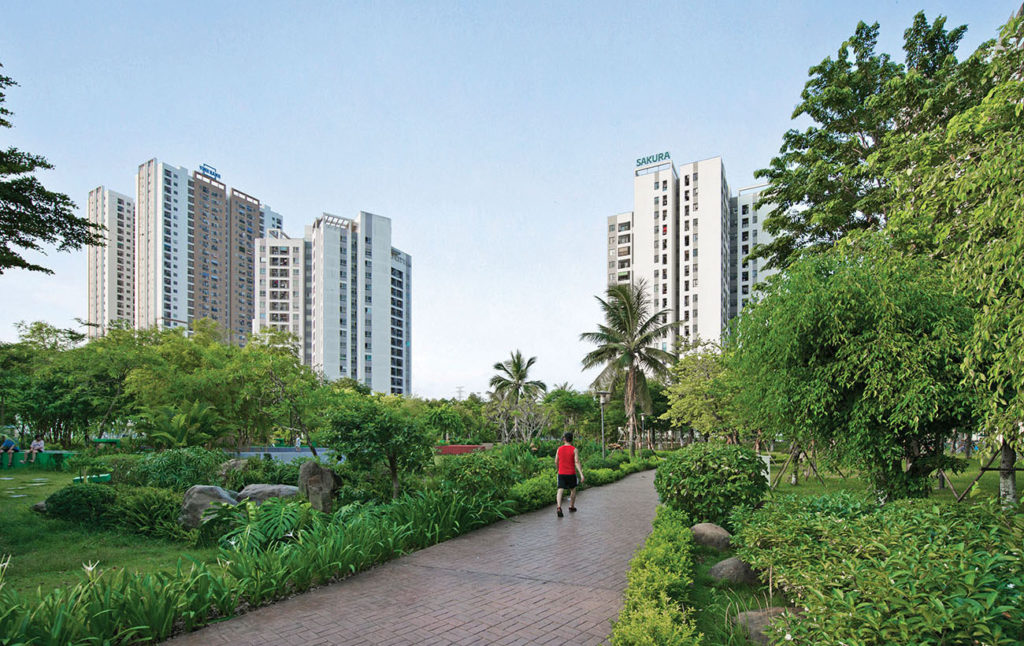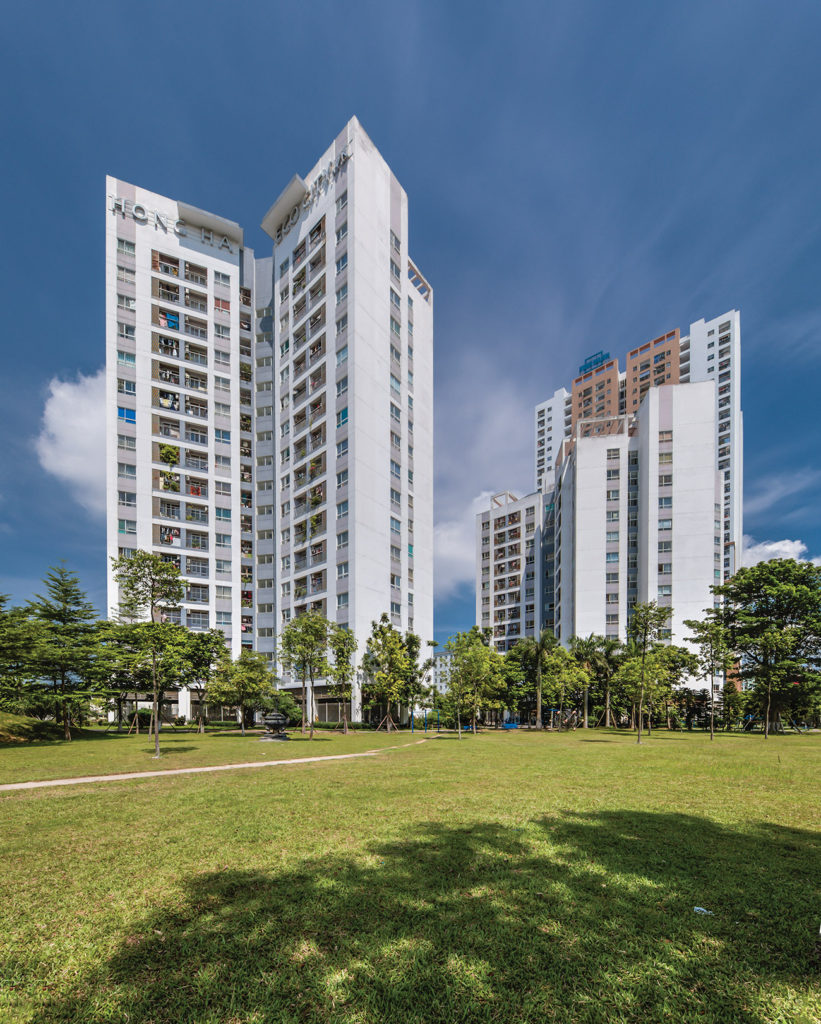Hong Ha Eco City
March 17, 2022

Walkable gardens are at the heart of the complex. Photos by Duong Nguyen

Unlike usual social housing, this development retains a large portion of the land for Green open spaces
Some 10 years ago, the planning and construction of an ambitious urban housing project began. Situated on 16.7 hectares of land in the south-east region of Hanoi that was adjacent to a major intercity highway, the site was originally intended to be a run-of-the-mill ‘new city’: an array of low-rise, landed housing, clustered alongside supporting suburban amenities. However, a breakthrough solution was chosen instead when the architects proposed a self-contained and densified neighbourhood, which was based on Clarence Perry’s ideas on town planning alongside the concept of the Garden City. Intending to preserve an organic linkage between housing, utility and Nature, it was decided that an ‘eco city’ would be built here.
Today, as the development is underway, the neighbourhood has been compacted into mid- and high-rise residences, complete with utility buildings while also providing walkable landscaped expanses—setting it apart from other social housing in Hanoi.
SPATIAL ORGANISATION OF THE NEIGHBOURHOOD
Utilities for the neighbourhood such as shopping centres, schools and other public services are placed on the south-east edges of the site, limiting the volume of vehicular traffic to avoid the central area. While motor vehicles are designed to mostly circle the perimeter, pedestrian access is given priority from the outside to the inside of the complex. This continuous connection is meant to provide convenient and safe mobility for all ages.
GREEN-BLUE INFRASTRUCTURE

The artificial stream collects storm water and recycled domestic waste water to provide ecosystem services and enhance the natural habitat 
Diagrams illustrating the concept of planning and organising buildings around the ecologically functioning area. Images courtesy of Sunjin Vietnam Joint Venture Company
At the heart of the complex, surrounded by the residential clusters, sits an ecological park suffused with trees and plants native to the region. It hosts playgrounds, sports areas and pathways alongside an artificial stream, which is part of the landscaping strategy to ensure the provision of ecosystem services in the complex.
Winding across the south-east area of the garden with a length of over 100 metres, the stream is designed to use recycled domestic waste water that has been treated at a central plant with the tank capacity of 700 cubic metres per day, meeting Grade A standards (according to Vietnam’s National Technical Regulation on Domestic Waste Water) before being discharged into the environment. This treatment uses a standardised membrane system to remove sediment and substances from the waste water before storing it at a tank and pumped out at a flow of 60 cubic metres per day, maintaining the water level in the stream at 30-50 centimetres.
AFFORDABILITY AND ADVANTAGE

Open field for activity. Image courtesy of Sunjin Vietnam Joint Venture Company 
Playgrounds and exercise equipment. Photo by Duong Nguyen
One of the considerations of the development was to plan for affordable housing at the outskirts of town, which it has maintained at a reasonable cost of VND15–20 million per square metre. However, the team has gone beyond that to include Green considerations from the planning stage, achieving a high standard of comfort with verdant spaces for the residents and a Nature-based way of living that is seldom found in sprawls of low-rise housing.
[This is an excerpt. Subscribe to the digital edition or hardcopy to read the complete article.]
PROJECT DATA
Project Name
Hong Ha Eco City (CT14-15-16)
Location
Hong Ha Urban Area Eco City, Tu Hiep, Thanh Tri, Hanoi, Vietnam
Status
CT14: Under construction
CT15-16: Completed
Completion Year
CT14: Expected 2023
CT15-16: 2016
Site Area
CT15-16: 8,719 square metres
Gross Floor Area
CT14: 21,000 square metres
CT15-16: 27,983 square metres
Number of Rooms
CT14: 190
CT15-16: 336
Building Height
CT14: 21 floors; 2 basements
CT15: 62.3 metres
CT16: 49.5 metres
Client
Hongha Vietnam Joint Stock Company
Architecture Firm
Sunjin Vietnam Joint Venture Company
Principal Architects
Tran Nguyen Quang; Le Van Hao; Nguyen Tien Sy; Trinh Trung Hieu; Pham Thanh Hung
Images/Photos
Duong Nguyen; Sunjin Vietnam Joint Venture Company
This article is part of our series on Vietnam Focus. Read more from this issue:
[COMMENTARY] Adapting Vietnam’s Urban Street House to High-Rise Apartments

[PROJECT] The Nest Modular Housing


Read more stories from FuturArc 1Q 2022: Housing Asia!

To read the complete article, get your hardcopy at our online shop/newsstands/major bookstores; subscribe to FuturArc or download the FuturArc App to read the issues.

