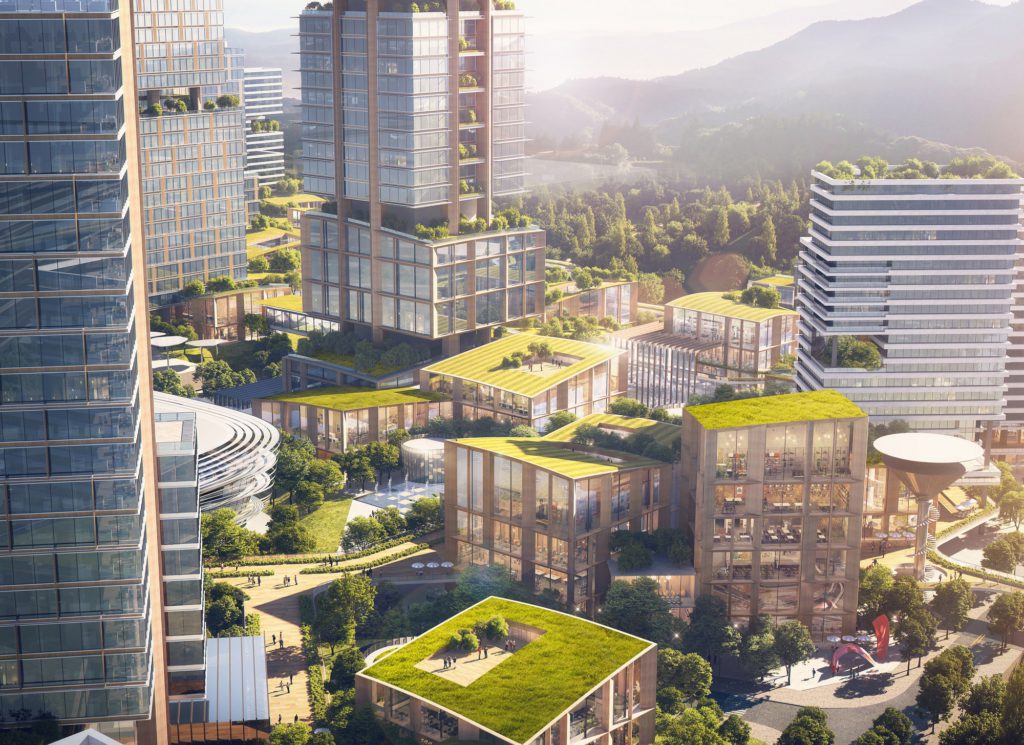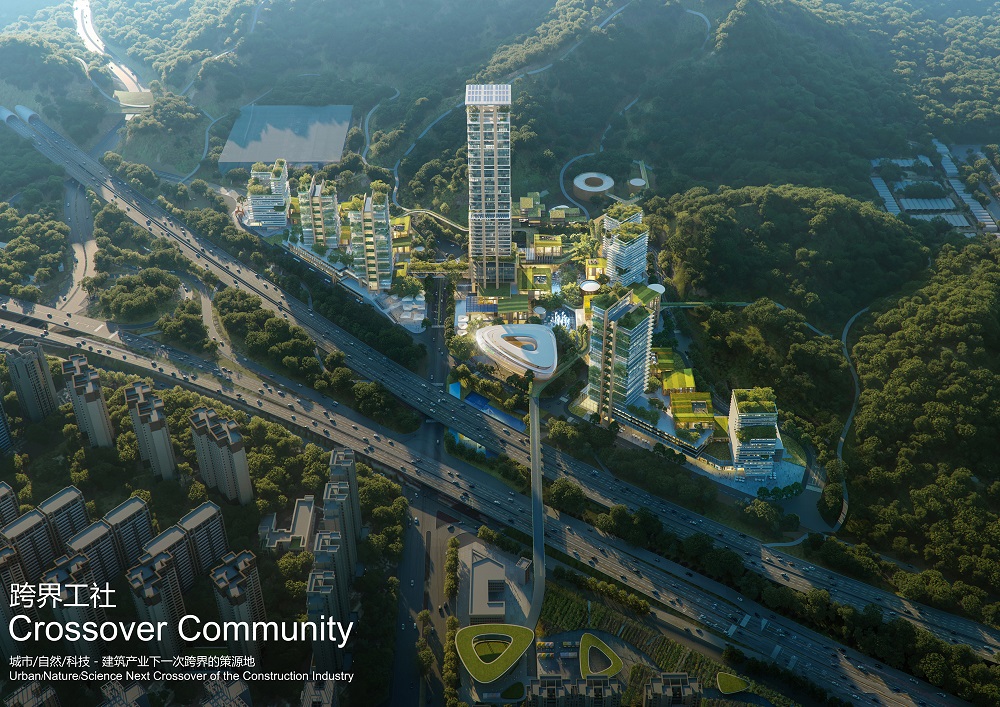Shenzhen Construction Industry Ecological & Intelligent Valley Headquarters
August 30, 2023
In view of carbon reduction targets, new industrial complexes need to focus on sustainability and efficiency. This is the spirit that underlies the design of Shenzhen Construction Industry Ecological & Intelligent Valley Headquarters, with a winning proposal by the joint team from Aedas, Shenzhen Capol International & Associates and MLA+B.V.
The design is located in Longgang District within the Daiyuen Shenzhen-Hong Kong International Science-Education City, against the backdrop of Yingju Mountain. Presently, surrounding expressways have divided the plot into five separate parts, scattering the functions. Thus, pedestrian and traffic linkages are of paramount importance to integrate the 14-hectare master plan.
Villages, offices, an international exhibition and conference centre, laboratories and amenities for retail and social services are part of the programmes within the plot.
Linking urban and natural areas
The design aims to enhance connectivity via multidimensional linkages. This includes a comprehensive pedestrian system, an optimised traffic plan, and open green corridors to enhance biodiversity along with outdoor communal spaces that extend the landscape to the plot.


The planning drew inspiration from mortise-and-tenon joints—one of the most ancient types of joints in the history of construction. Buildings are envisioned with varying heights, connected to create a ridge-like skyline with multi-levelled greenery. Low-rise buildings resonate with village blocks while towers ‘merge’ with the mountains.
At the heart of the plot, the headquarters is a ‘work-live complex’ that binds living spaces and recreational amenities with the office areas. The façade and interior spaces are designed to be suffused with greenery. Main lobby and outdoor terraces will be placed at lower levels, while the human-centric and open office areas will be placed at the retreating mid-high zone. Sky gardens are designed to be on the middle and top floors, providing an indoor-outdoor connection between the spaces and minimising heat gain.
Other ecological measures within the complex include a flood management and rainwater-absorbing system, suited to the local climate and enhancing the plot’s porosity. An existing water-saving tower and natural ponds will be preserved, acting as focal points within the site.




PROJECT DATA
Project Name
Shenzhen Construction Industry Ecological & Intelligent Valley Headquarters
Location
Shenzhen, China
Status
Phase 1 Urban Planning and Architectural Design
Gross Floor Area
248,888 square metres
Client
Shenzhen Longgang District Urban Construction Investment Group Co., Ltd
Design & Project Architect
Joint venture of Shenzhen Capol International & Associates Co., Ltd; Aedas; MLA+B.V.
Images
Aedas
Read more stories on FuturArc:
Waterworks: An industrial heritage complex as community catalyst

Sân Chung: From Industry to Community


To read the complete article, get your hardcopy at our online shop/newsstands/major bookstores; subscribe to FuturArc or download the FuturArc App to read the issues.


