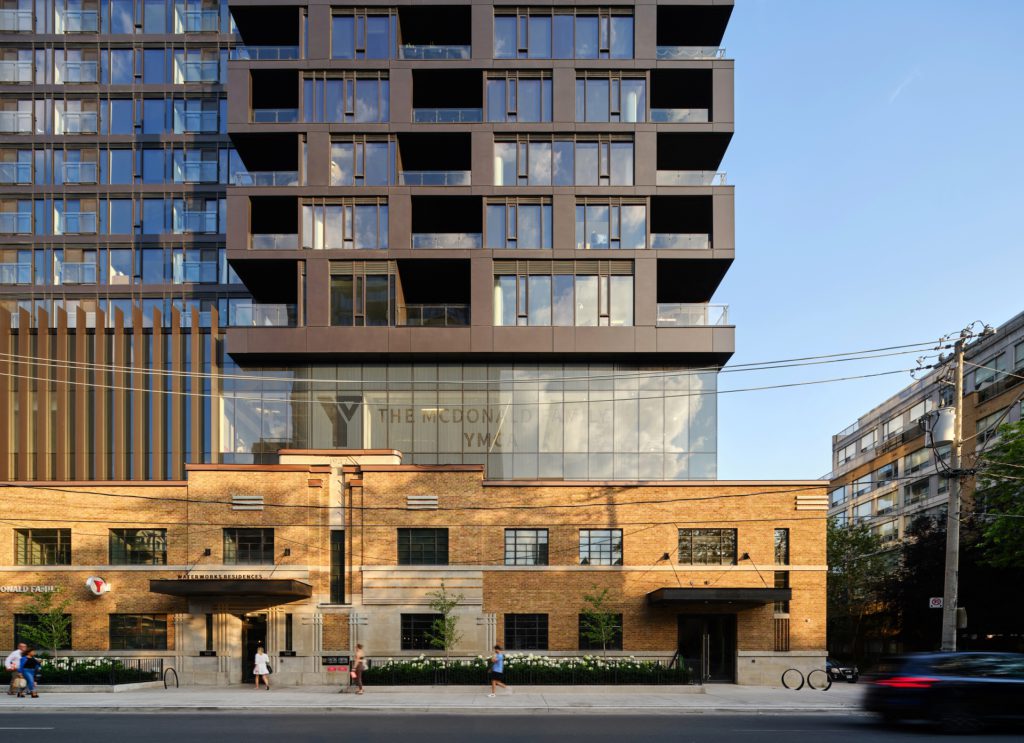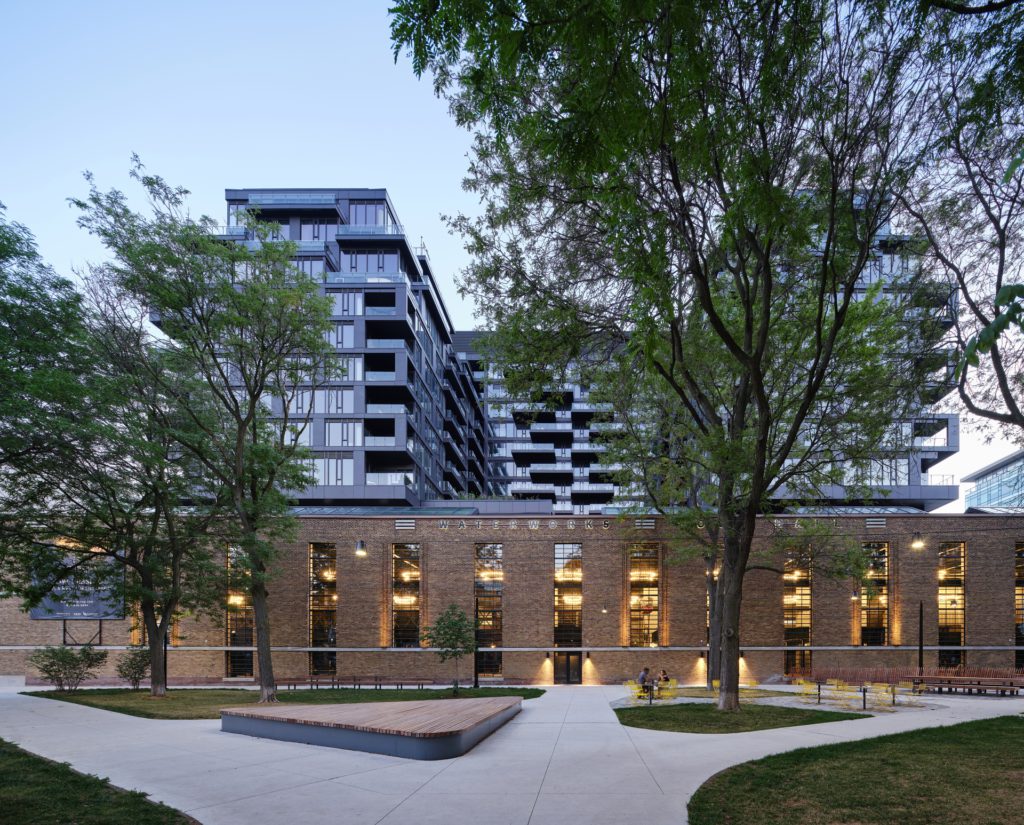Waterworks: An industrial heritage complex as community catalyst
August 23, 2023
Waterworks is a mixed-use development in downtown Toronto that rehabilitates, conserves and expands an industrial heritage site by integrating diverse programmes—not only supporting and intensifying the life of its residents, but also the urban experience of the greater community.

The programmes include food-focused retail, a fully serviced YMCA community centre, social wellness facilities, family-oriented dwellings that include affordable housing, and an existing shelter for unhoused youth. This array of facilities and their connectivity aim to break down socioeconomic barriers, helping to catalyse and activate the neighbourhood.
An open approach
The scheme frames the northern edge of Toronto’s oldest public playground, St. Andrew’s Playground, and is anchored by a 1932 City of Toronto Waterworks building which spans the entire city block. The project serves to retain and restore the entirety of the original Art Deco style building.


This design opened up the Waterworks site towards its surrounding context. Several new pedestrian pathways were established within the block, and glazed openings on the east and west façades signal themselves as walkable entrances. By extending the public realm through the building and connecting it to the internal courtyard, the level of pedestrian porosity is increased.
As the existing Waterworks building was built on the site of the former St Andrew’s Market—one of Toronto’s earliest food markets and a bustling commercial centre from 1837—this historic function will be brought back to the present day with the Food Hall. This 500-seater gastronomic hub, expected to be completed in late 2023, will serve the community through a mix of restaurants and food stalls.
The textural surface associated with the heritage building’s original brick and limestone Art Deco façades terminates at a glazed reveal that allows for views to and from the YMCA facility. The second-floor swimming pool and gymnasium overlook the new inner courtyard on the ground floor, bringing natural light to the interior.
Community-focused dwellings
The inner courtyard is surrounded by a U-shaped condo. The upper floors are stepped back for private terraces with views overlooking the park, while deep balconies along the lower levels offer significant outdoor space. Staggered balconies give residents more light and privacy while articulating the façade. Out of the 87 different suite types (ranging from one to three bedrooms), 15 units provide affordable home ownership opportunities to artists in the community.


The Waterworks development complements Eva’s Phoenix, a transitional housing facility for youth designed by LGA Architects. It is located at the north-east corner of the heritage complex, connected by the plaza on the ground floor adjacent to the Food Hall. This connection emphasises the progressive design approach to support all members of the community.






PROJECT DATA
Project Name
Waterworks
Location
505 Richmond Street West, Toronto, Ontario, Canada
Status
Completed (residential)
Completion Date
2022 (residential)
Expected Completion
Late 2023 (Food Hall and amenity spaces)
Gross Floor Area
341,000 square feet
Architecture Firm
Diamond Schmitt
Project Team
Don Schmitt (Principal, Project Architect);
Duncan Bates (Senior Associate, Project Manager);
Patrick Johnson;
Justin Loucks
Construction Manager
Bluescape Construction Management Inc.
Electrical Engineer & Mechanical Engineer
Smith + Anderson
Landscape Architect
Janet Rosenberg and Studio
Structural Engineer
Jablonski & Ast
Heritage Architect
ERA Architects
Interior Designer
Cecconi Simone
Acoustical Engineer
HGC Engineering
Building Envelope
BVDA
Civil Engineering
Cole Engineering
Elevator Consultant
Soberman Engineering Inc.
Energy Modelling
Footprint (S&A)
Archaeologist
ASI Heritage
Images/Photos
doublespace photography
Read more stories from FuturArc 2Q 2023: Old is Gold!

To read the complete article, get your hardcopy at our online shop/newsstands/major bookstores; subscribe to FuturArc or download the FuturArc App to read the issues.

