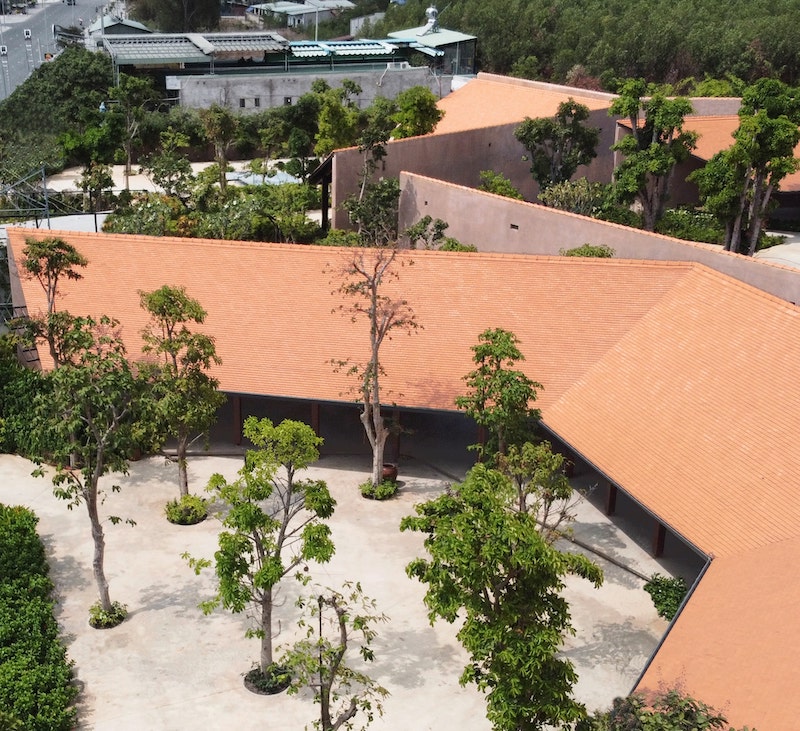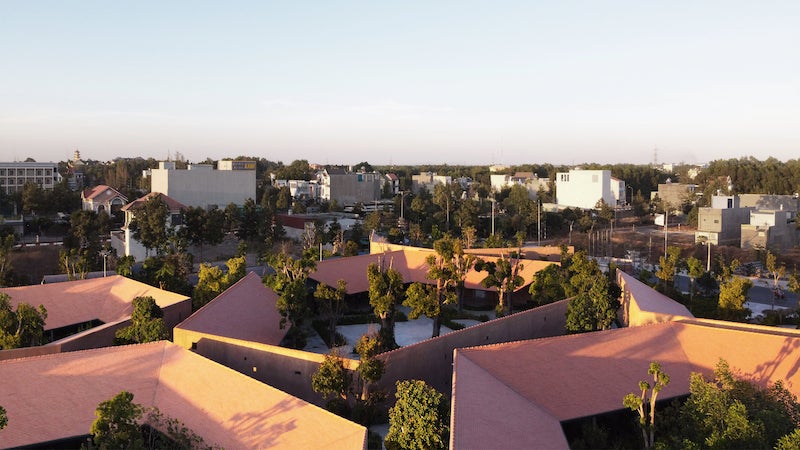Phu My Garden
October 19, 2020
The project is situated in the context of a new urban area in a harbour industrial park, where massive construction of factories and residential areas are happening. The rapid development of industrial architecture accompanied by a large number of migrants led to a lack of public space for local inhabitants.
The project is located in the centre of a new residential area, with multiple functions such as public venues, dining areas, leisure spaces and a children playground. The initial design direction considered two concepts: One is to harmonise with the surroundings as well as the industrial steel architecture, while the other is to search for a natural vibe in contrast with the existing urban context.
The design method includes laying out inner blocks in each cluster surrounding a courtyard while the exterior blocks create large yard spaces. This composition of clusters in different directions opens new interesting views. A combination of typical structures comes into creation: sloping-tile roofs, colonnades, half-punctured walls, all of which are common details of Vietnamese traditional architecture with ease of construction and low costs.
The architecture provides a “free space” under the roof, which is enclosed on the one side for privacy, while opened to a garden courtyard on the other side. Various activities are allowed in this free-space. The unlimited connection between the indoors and the garden is also reflected through the floor architectural language by eliminating the usual parallels seen between floors and roofs. The pathways connect freely in and out of the roof’s shadow, bringing trees into the house. Walls ‘flow’ along the building to separate main spaces from the corridor area. Having gaps in the wall allow the building to be in relation to not only the circulation and views to the garden but also offer the function of ventilation and natural lighting.
SOCIAL AGENDA
The project aims to complement public space for the local community, who spend most of the time working in industrial factories and enterprises instead of a natural greenery environment. With courtyards, eaves, gardens, and raw materials, a feeling is stemmed in tune with the natural environment and solid walls, interchanging architecturally to create many small woven spaces. As its generated architecture aims to bring a spiritual value for local residents, Phu My Garden project would be a place to hold activities of entertainment and relaxation and further helps connect people after long days of working in factories.
RESOURCES
The project uses available and local materials such as brick walls, tile roofs, wooden frame,… These materials are produced in the vicinity of 10 km from the location of the project. With basic craftsmanship, senna siamea and pine wood are roughly treated, retained the cutting face, and covered with only a layer of protection oil. Together with the raw concrete flooring, both fuse into a natural poetry of architecture.
Sloping roofs with water collection gutters lead to reservoirs and water jars, utilising rainwater to irrigate the greenery. The large eaves help provide shade from the rain and sun, merging with the ‘punctured’ walls, allowing the space below to have natural air circulation.
CHALLENGES
Since the project is large scale and located in a new residential area, the economic question is a considerably big challenge for rational concept. The use of simple structural solutions such as bricked walls, rough concrete floor, tile roof, untreated wood, which reduce construction and finishing costs. Likewise, the spatial intimacy to nature includes non-utilisation of air conditioning and artificial lighting, which benefits operational expense and reassure the feasibility in cost management of the project.
PERFORMANCE
Footpaths are set among building blocks to form a wind-circulated axis through wall openings, generating wind convection to primary spaces. The elevated pitched roof allows hot air near the ceiling to evacuate through wall openings. Therefore, the building does not require artificial ventilation but natural air circulation
The indoor space is enclosed on the one side by the punctured wall while facing the veranda on the opposite to allow daylight following in. Most of landscape lighting are solar powered, which is only required in night time and thus helps save costs more than 70 per cent with other scale-similar projects.
PROJECT DATA
| Project Name | PHU MY GARDEN |
| Location | Phu My, Ba Ria – Vung Tau, Vietnam |
| Status | Built |
| Completion Date (If project is completed) | 2020 |
| Site Area | 10,000 square metres |
| Gross Floor Area | 2,200 square metres |
| Number of Rooms | 7 different clusters |
| Building Height | 5 metres |
| Client/Owner | Confidential |
| Architecture Firm | TAA Design |
| Principal Architect | Nguyen Van Thien |
| Main Contractor | Local labour |
| Mechanical & Electrical Engineer | TAA Design |
| Civil & Structural Engineer | TAA Design |
| Images/Photos (credit to) | TAA Design |
To read the complete article, get your hardcopy at our online shop/newsstands/major bookstores; subscribe to FuturArc or download the FuturArc App to read the issues.



