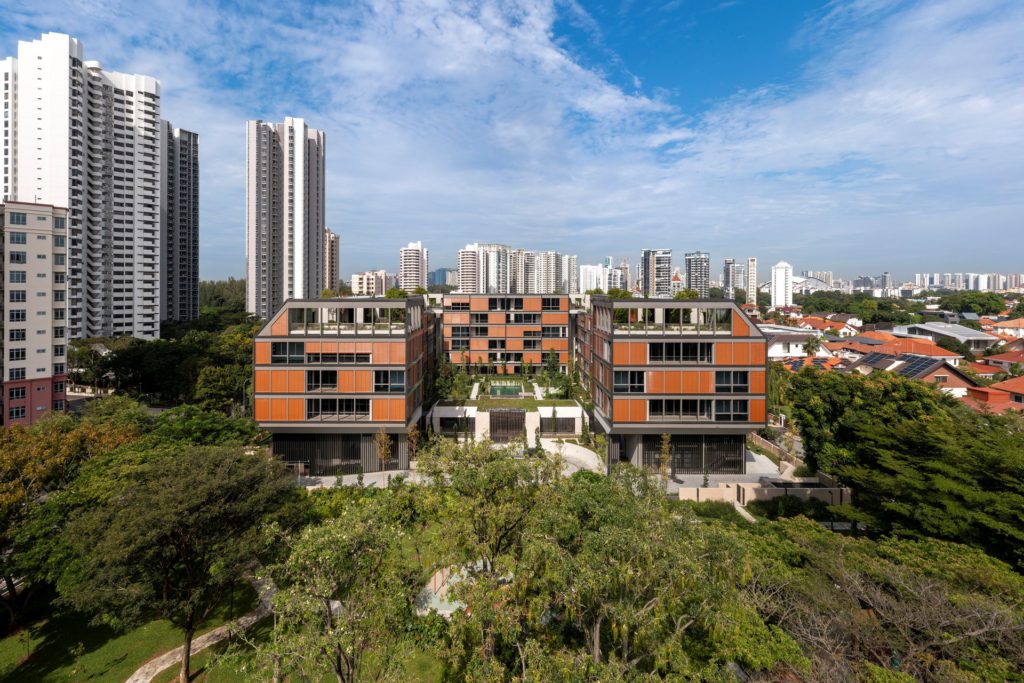MeyerHouse by WOHA: Louvres as design motif
August 29, 2022

MeyerHouse is a five-storey condominium adjacent to a low-rise housing and forested park. Photo by Darren Soh; all photos courtesy of Singapore Institute of Architects (SIA)
Louvres are a time-honoured element of architecture in the tropics, performing several functions related to light and optics. They filter out sun glare while allowing in natural daylight to reduce a space’s cooling load, and could allow cross-ventilation through the breathable gaps. Depending on their angle, louvres can also shield the interior against outside eyes.
MeyerHouse—a five-storey condominium in Singapore that is situated adjacent to low-rise housing and connects to an adjacent 1-hectare forested park—applies louvres as its design motif across elements. On the exterior façade, bespoke louvres made out of glass fibre reinforced concrete (GFRC) as an abstracted expression, alongside panelling details that span its height.

The residence from street level. Photo by Darren Soh

Bespoke GFRC louvres. Photo by Darren Soh
These GFRC louvres serve to secure privacy for units from the street level while allowing air to filter into the spaces and balconies. In this C-shaped apartment configuration, foldable timber screens that recall classic wooden jalousies also serve as sunshading for units facing the pool and the neighbouring park.

Residential balconies overlooking an adjacent park. Photo by Patrick Bingham-Hall

The louvred residences rise above park land. Photo by Darren Soh
Air, light and water are important elements in the design. The collonaded arrival walkway is adorned with a reflective pool that helps achieve a cool micro-climate. Above it, a terraced garden cascades down to the subterranean lobby, opening up the space to receive natural daylight, ventilation and greenery. This additional sun-lit level allows communal amenities to be doubled.

Sunlit lower-ground water courts. Photo by Patrick Bingham-Hall 
Cascading greenery to the subterranean level. Photo by Darren Soh
The project won Design of the Year at the Singapore Institute of Architects (SIA) Architectural Design Awards 2022, with the jury commending the architect’s “single-mindedness in the systemisation of components and configuration in plans and elevation, culminating in a well-resolved five-storey bungalow apartments-in-the-sky development.”
PROJECT DATA
Project Name
MeyerHouse
Location
128 Meyer Road, Singapore
Status
Completed
Completion Date
March 2022
Gross Floor Area
15,684.74 square metres
Client/Owner
Secure Venture Development (No.1) Pte Ltd
Architecture Firm
WOHA Architects Pte Ltd
Landscape
Ramboll Studio Dreiseitl
Interior Design
Yabu Pushelberg
Images/Photos
Patrick Bingham-Hall; Darren Soh
Read more projects on FuturArc:
Jervois Mansion: A contemporary take on the black-and-white bungalow

Avenue South Residence: World’s tallest PPVC residential building

To read the complete article, get your hardcopy at our online shop/newsstands/major bookstores; subscribe to FuturArc or download the FuturArc App to read the issues.
