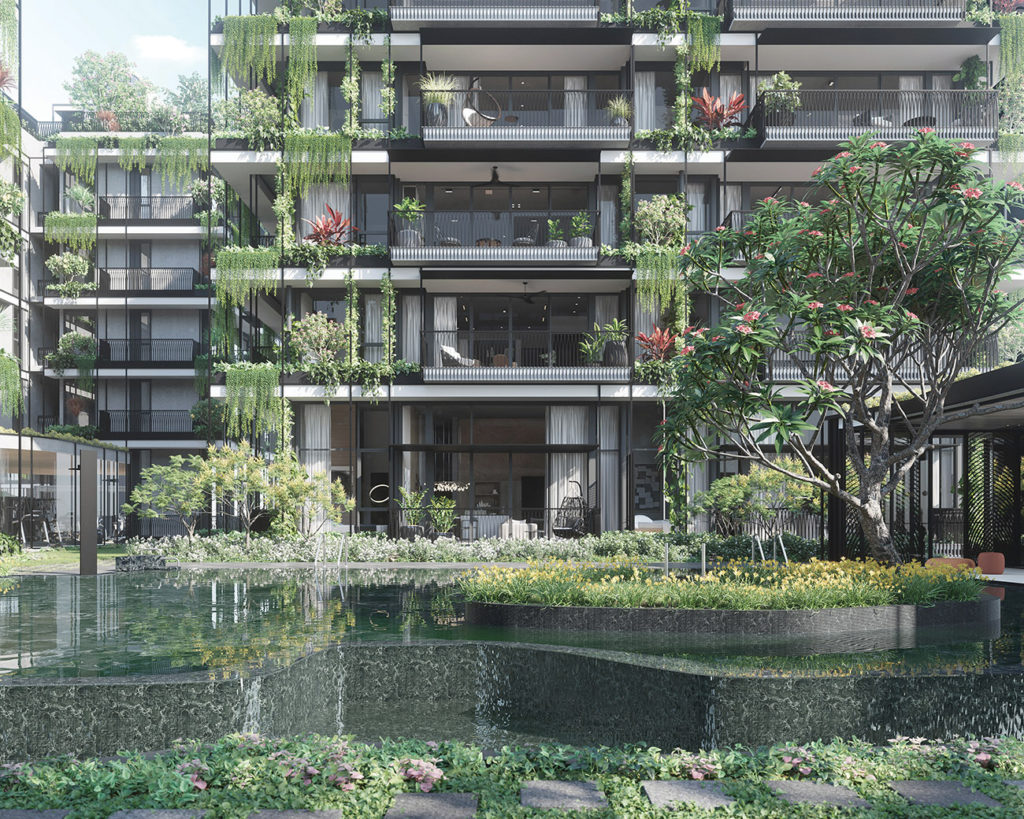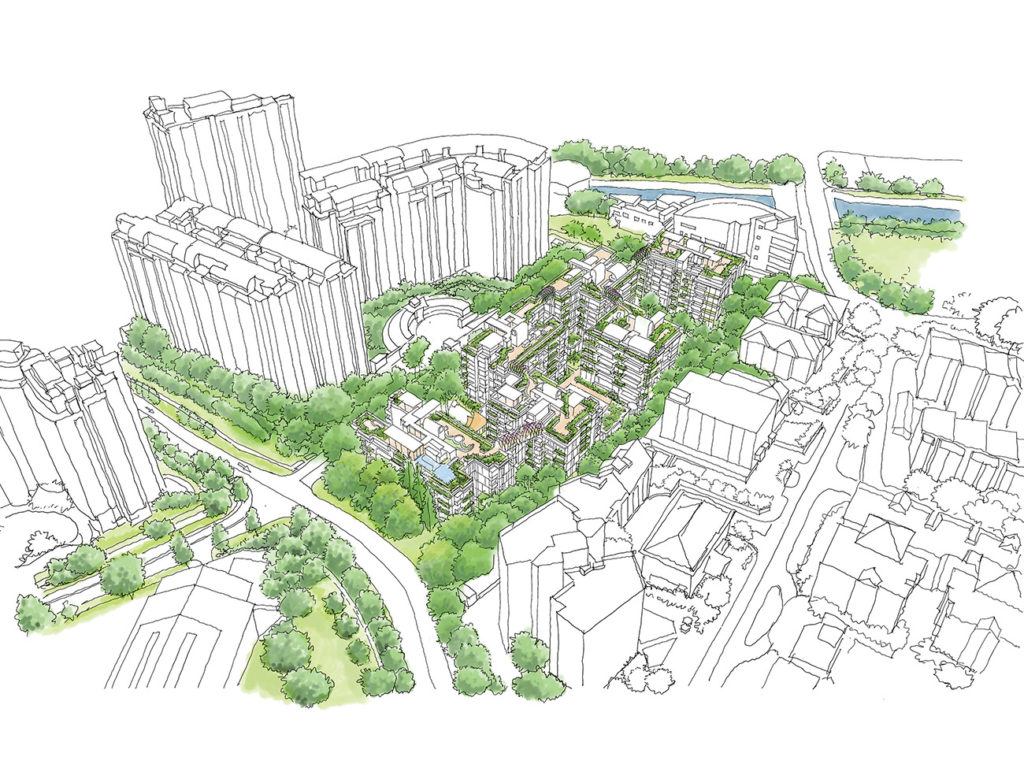Jervois Mansion
March 16, 2022
There is a quote by Singapore’s founding father, Lee Kuan Yew: “Housing was and is a most important public policy, one with profound influence on the lives of our people.” After nearly a century of successfully providing public housing for over 80 per cent of the population, the Singapore Government’s next stage of policy is to push for sustainable residences in line with its Green Building Master Plan (GBMP).
Jervois Mansion represents a more ‘upscale’ SLE application by way of a private condominium development. It has been “conceived and designed in response to these three broad aspirations: realising a city in nature; fostering a community of living things; and embracing Singapore’s heritage,” wrote Christopher Lee, Principal of Serie Architects. This freehold property sits within the prime, low-density neighbourhood of River Valley in central Singapore.
SITE AND HISTORY

Exterior perspective; the design takes inspiration from black-and-white bungalows. Image by Pixel Graph; courtesy of Serie Architects 
Example of a black-and-white bungalow in Singapore. Dr David Sing/Shutterstock.com
The neighbourhood is a stone’s throw from Orchard Road and borders the prestigious Chatsworth Park Good Class Bungalow (GCB) area, where many 19th century black-and-white bungalows are conserved as a historic colonial typology. Singapore’s black-and-white bungalows were named after their characteristic dark timber beams that are paired alongside white-washed walls. They mixed together Tudor and Elizabethan styles while adapting tropical features from Malay architecture such as ventilation openings and deeply shaded verandas.
Such features have been incorporated into Jervois Mansion’s design through an extensive use of black steel that delicately frames white walls, with grey-tinted laminated glass—as a whole, the envelope achieves a Residential Envelope Transmittance Value (RETV) of 17.5 W/m2, indicating that the heat gain is low. The envelope is self-shaded through wide balconies, suffused with greenery. This ‘living close to the ground’ approach is aimed to set Jervois apart from other apartment developments—not only are residents able to enjoy their terraces, but the five-storey level also means that airflow could be encouraged throughout the complex.
VENTILATION, LIGHTING AND WATER
Five of the six blocks contain no more than four apartments per floor. This allows the elevation area to be maximised for cross ventilation, with metal grille entry doors to welcome breeze inside the units. As a result, more than 60 per cent of living spaces and 100 per cent of corridors are naturally ventilated, thus reducing the reliance on energy-intensive air-conditioning systems. Where air-conditioning is needed, it will use energy-efficient systems with the highest 5 Ticks rating based on National Environment Agency (NEA) criteria.
[This is an excerpt. Subscribe to the digital edition or hardcopy to read the complete article.]
PROJECT DATA
Project Name
Jervois Mansion
Location
Singapore
Estimated Completion
2026
Area
13,089 square metres
Site Area
8,657 square metres
Dwelling Units
130
Client
Kimen Group
Development Manager
Roxy-Pacific Development Management (Jervois)
Design Architect
Serie Architects
Executive Architect
Multiply Architects
Structural Engineer
KCL Consultants Pte Ltd
M&E Engineer
Gims & Associates Pte Ltd
Landscape Design Architect
Salad Dressing Pte Ltd
Landscape Project Architect/Sustenance Curator
Mace Studio
Interior Design
Studio iF
Quantity Surveyor
Threesixty Cost Management Pte Ltd
ESD Consultant
Building System & Diagnostics Pte Ltd
Images (CGI)
Pixel Graph
Read more stories from FuturArc 1Q 2022: Housing Asia!

To read the complete article, get your hardcopy at our online shop/newsstands/major bookstores; subscribe to FuturArc or download the FuturArc App to read the issues.


