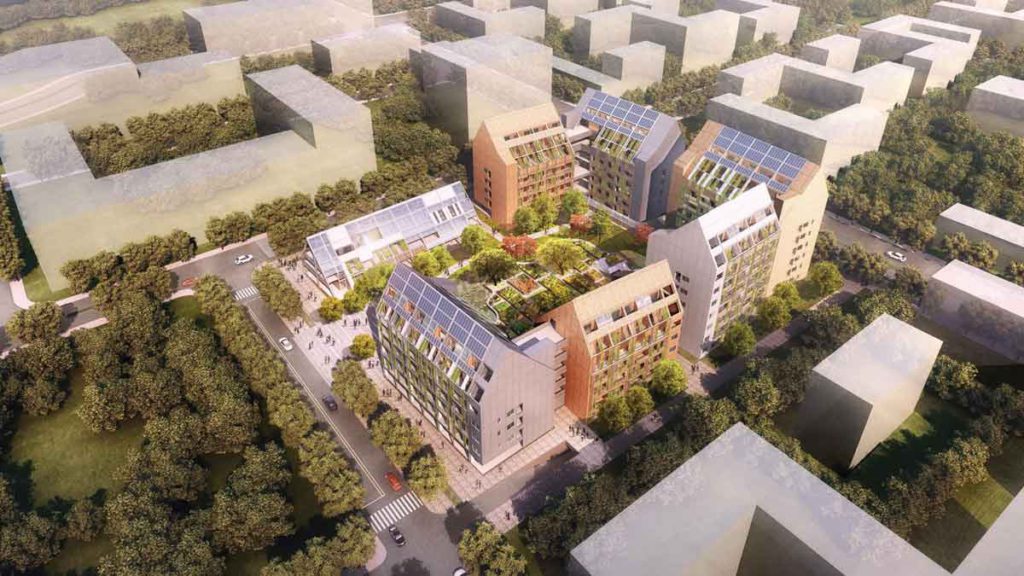TaiSugar Circular Village
July 7, 2021
TaiSugar Circular Village (TCV) is located within the Shalun Smart Green Energy Science City, Tainan. This residential project is the first of its kind in Taiwan—if not the world—focusing on the concept of circular economy in the built environment. Taiwan Sugar Corporation (TSC) has taken a bold initiative to experiment with this new economic model. This project is aptly placed within the master plan that was initiated by the government in 2016 with the vision to build a smart ecosystem city that co-develops with nature, as well as to build a people-oriented community and the necessary green life system. In response to the advent of a sustainable economy and the policy goals of a nuclearfree homeland in Taiwan, the government has listed circular economy as an important issue of its policies. The site is 10 minutes away from Tainan High Speed Rail station with a site area of 13,994.07 square metres
The Circular Village is made up of the three Circular Blocks, where the living quarters are located; and a Circular Field with a C-House, an E-House and a C-Farm. The C-House functions as the ‘living room’ of the village; the E-House as the ‘kitchen’; while the C-Farm is the ‘garden’ where food is produced. In this project, the designers have incorporated the idea of circularity in the following aspects of concept, management, resources, living and policy to help them explore new possibilities and solutions in the area of ‘circular architecture’.
This project has been awarded the following: Public Construction Golden Safety Award (2020); FIABCI-Taiwan Prix D’Excellence Awards Planning & Design Excellence Award (2019); and World Architecture Festival Awards, shortlist (Residential – Future Project category; 2018).
PROJECT DATA
| Project Name | TaiSugar Circular Village (TCV) |
| Location | Tainan, Taiwan ROC |
| Status | Ongoing |
| Expected Completion | 2021 |
| Site Area | 4,499.94 square metres |
| Gross Floor Area | 28,580.53 square metres |
| Number of Rooms | 386 |
| Building Height | 29.5 metres (A); 33.2 metres (B); 26.5 metres (C); 16.5 metres (D) |
| Client/Owner | Taiwan Sugar Corporation |
| Architecture Firm | BaF (Bio-architecture Formosana) |
| Principal Architects | Ying Chao Kuo; Ching Hwa Chang |
| Main Contractor | Feng Yu Group |
| Mechanical & Electrical Engineer | Ming Cheng Consultants Co. Ltd. |
| Civil & Structural Engineer | Strucpro Engineering Consultants Co.,Ltd. |
| Fire Engineering | Snow Peak Fire Equipment Company |
| HVAC Engineering | Green HVAC. & R. Consultants |
| Traffic | Esco Tech Environment Science Corporation |
| Images/Photos | BaF |
Women in Architecture: FuturArc Interview Ching-Hwa Chang

Ching-Hwa Chang is the founding partner and principal architect at Bio-architecture Formosana, one of the leading sustainable architecture practices in Taiwan. In addition to designing award-winning projects across Taiwan, she received the Taiwan Architecture Award in 2007 and 2009, with an honourable mention in 2014. For many years, she has inspired the next generation of architecture students as a professor at the National Cheng Kung University and the National Taiwan University of Science and Technology.
To read the complete article, get your hardcopy at our online shop/newsstands/major bookstores; subscribe to FuturArc or download the FuturArc App to read the issues.

