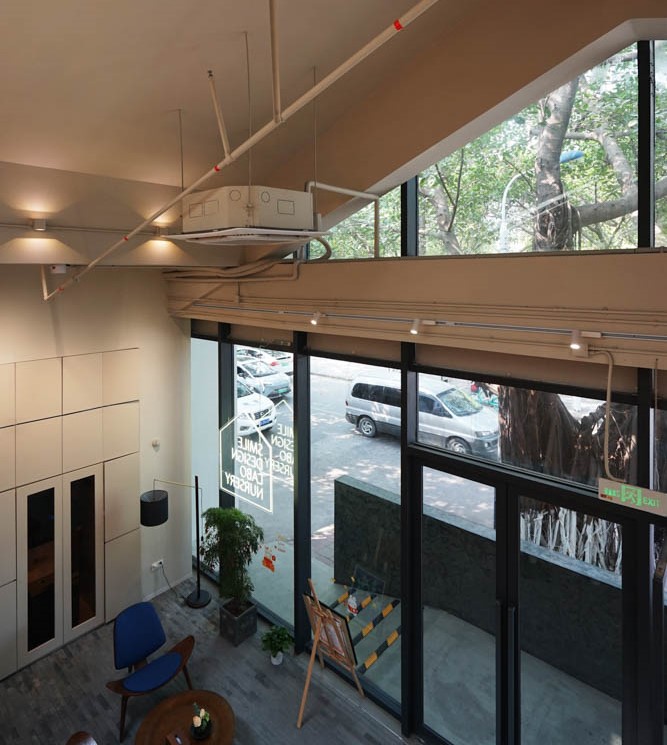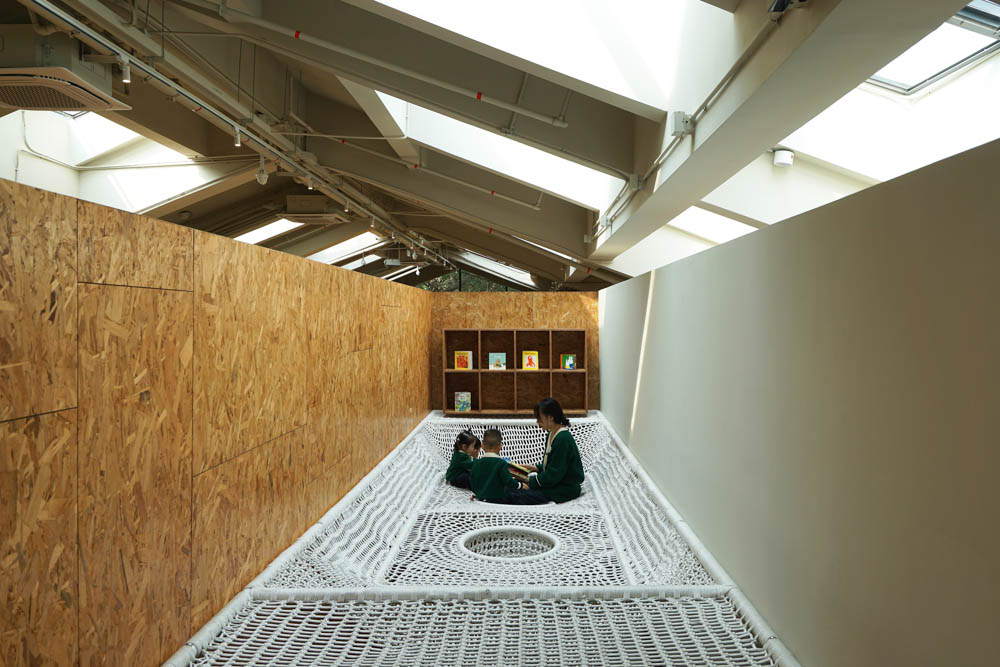A sunlit space for playing and learning: XCG Nursery
March 5, 2024
Children’s haven in the ‘old town’

This project renovates a warehouse into a nursery school located in Guangzhou, Guangdong Province, China. A nursing home for the elderly is located next to the building and the old factory of the Guangzhou Paper Mills is nearby, lending an ‘old town’ atmosphere to the place.
The existing building was one storey tall with a gable roof, high ceilings and skylights.
In line with fulfilling the client’s request for a loft extension to take advantage of the tall ceiling, the design team proposed the concept of “sunlight pouring into daily life” by creating an atrium with skylights.
The overall design, including the shape of the restroom booths, wall materials and class signage was inspired by the industrial elements of the paper mill.
Providing ample sunlight
The layout of the loft classroom allowed for natural light to reach the ground floor. Children can observe the ever-changing light and shadow, rain and fallen leaves through the skylight as they go about their playing and learning activities. Furthermore, exposure to daylight has been shown to significantly improve the health and the performance of children in educational settings.1


To maximize the appeal of the gabled roof, the team designed the building to show the structure without ceiling finishing materials. This allowed for higher ceilings, with the different heights of the gable roof forming classrooms, a playground and a library corner, creating a mix of large open spaces and hiding places—the children’s favourite. The nets as playground equipment allows light to penetrate through the second floor.
By making the space as open and unobstructed as possible, children could feel closer to Nature even in the urban setting. This is aimed to inspire children’s interest and curiosity in the changes occurring in Nature as well as imprinting Guangzhou’s urban landscape in their memories.




PROJECT DATA
Project Name
XCG Nursery
Location
Guangzhou, Guangdong, China
Completion Date
September 2022
Site Area
567.22 square metres
Building Area
793.00 square metres
Gross Floor Area
453.50 square metres
Design & Supervision
HIBINOSEKKEI + Youji no Shiro
Images/Photos
HIBINOSEKKEI
Read more stories below; stay tuned for FuturArc 1Q 2024: Health/Wellness!
Kindergartens: Gardens for and of Children

Home for Marginalised Children


1 https://www.researchgate.net/publication/335724203_Daylighting_in_Schools_Influencing_the_health_and_productivity_of_children_Investigating_with_current_British_standards
To read the complete article, get your hardcopy at our online shop/newsstands/major bookstores; subscribe to FuturArc or download the FuturArc App to read the issues.



