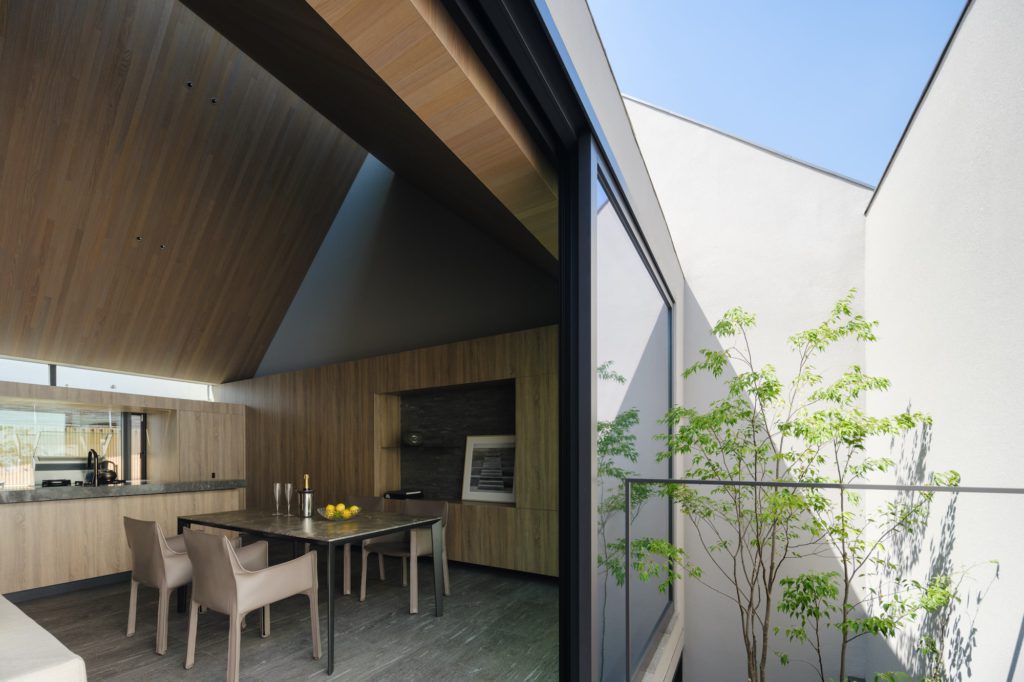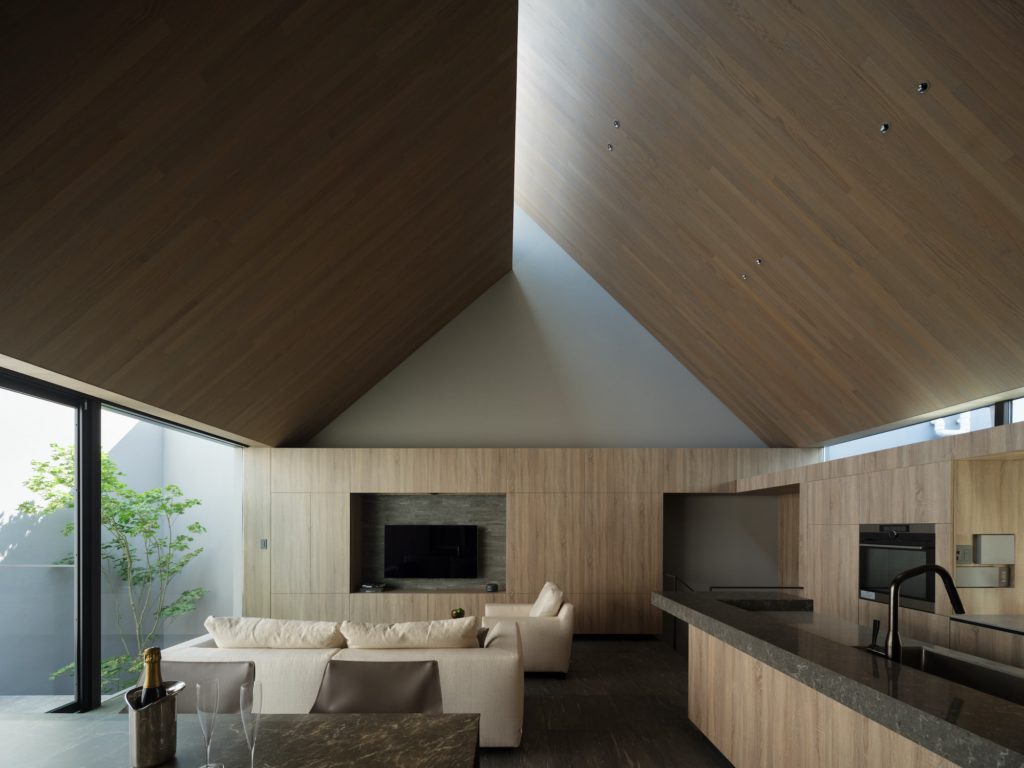ESPACE: A home that directs daylight
October 26, 2022
This small two-storey, wood-frame house is tucked into a downtown residential neighbourhood in Shinagawa, Tokyo. The clients—a couple with minimalist taste and few superfluous possessions—wanted a private home on the compact lot, one that prioritised a spacious atmosphere over rooms that were physically large.

The house balances daylighting and privacy in a dense neighbourhood. All photos by Masao Nishikawa

Neighbourhood context
The lot abuts the north side of a narrow road and is hemmed in by closely packed houses. To maintain privacy in this environment, the street-facing façade has no windows; all-natural light comes from a courtyard and clerestory windows.
Maximising function
First, the architects used a rigid wood frame to make the most efficient use of the frontage. The gate-shaped frame avoids the need for load-bearing walls on the north side of the house, allowing for three windows to occupy the full width of that side, with a row of clerestory windows above.
Built-in wall storage takes advantage of the shape of the frame’s posts, making the space functional with little additional furniture needed.
Directing daylight
The most striking feature of the house is its provision of natural lighting. In the family room that occupies the whole of the second floor, three north-side windows allow soft, diffused lighting inside the home. Meanwhile, direct southern sunlight shines in along the sloped roof and is reflected off a wall into the room, brightening the area near the windows. This light filters through floor grates onto the first floor, where the bedroom and bathroom are located.

The split ceiling lets in daylight 
Clerestory windows near the ceiling
In addition, light pours through clerestory windows running the length of the north side, casting gradations on the sloped gable ceiling and ensuring that the kitchen at the back of the house receives adequate lighting.
By treating the entire building as a reflector, the architects created a separate ‘universe’ of diffused light that makes the home feel spacious, echoing the tranquil character of its residents.
PROJECT DATA
Project Name
ESPACE
Project Location
Shinagawa Ward, Tokyo, Japan
Status
Completed
Completion Date
July 2022
Site Area
77.68 square metres
Building Area
50.79 square metres
Total Floor Area
98.02 square metres
Building Height
2 storeys above ground
Architecture Firm
APOLLO Architects & Associates Co., Ltd.
Principal Architect
Satoshi Kurosaki
Structural Engineer
Masaki Structure (Kenta Masaki)
Facility Engineer
Naoki Matsumoto
Lighting Design
SIRIUS LIGHTING OFFICE Inc.
Construction
Kimura Ryozo Construction
Photography
Masao Nishikawa
Videography
Seiya Aoki/GRAFILM
Read more stories below:
Daylight Ducts for High-Rise Offices



To read the complete article, get your hardcopy at our online shop/newsstands/major bookstores; subscribe to FuturArc or download the FuturArc App to read the issues.

