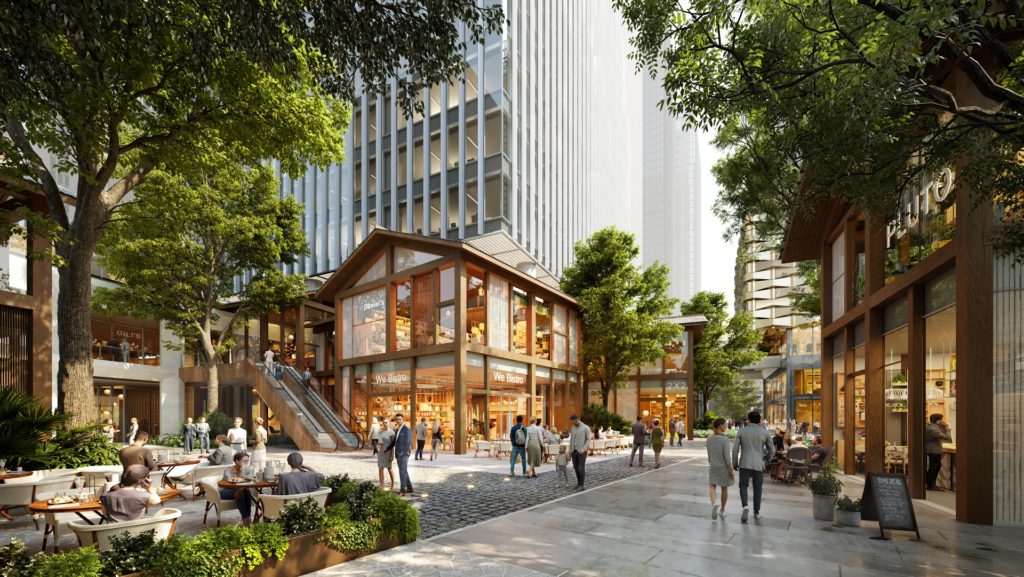Recreating lost heritage at Chengdu’s Jiaozi Courtyard Towers by MVRDV
September 1, 2023
Rapid development in an urban context often removes the traditional features that belonged to the area. In order to honour the village structures that once stood on its site, the Chengdu Jiaozi Courtyard Towers will have a modern interpretation of traditional architecture at the heart of the mixed-use development.

Located at the last empty site in Chengdu’s Jiaozi Park financial and business district, construction work for Jiaozi Courtyard Towers has begun in the first half of 2023. It will comprise three office towers and a conference centre at each corner of the site, with cantilever and façade details inspired by bamboo weaving. At the centre will be a ‘retail village’ of shops, cafés and restaurants that recalls the traditional structures.
The assortment of one- and two-storey buildings are recreations—in their original sizes and positions—of village buildings that have been demolished by the mid-2000s. Where possible, these small structures are proposed to be constructed from wood and recycled materials to reduce embodied carbon.
This retail village is designed inside a circular courtyard, with a ring-shaped plinth that steps down to the street level, creating visual connections that welcome people. Additional access to the courtyard will be provided by three more passages that cut through the plinth.


The complex is set to achieve LEED-Gold certification and a three-star rating in the Chinese “three-star” sustainability system. On the roofs and façades of the towers, approximately 3,600 square metres of photovoltaic panels are used to generate energy, along with other sustainability strategies such as implementing green roofs on the plinth, landscaping using native vegetation, and water retention and reuse.
PROJECT DATA
Project Name
Chengdu Jiaozi Courtyard Towers
Location
Chengdu, China
Status
Under construction
Gross Floor Area
154,700 square metres
Programme
Offices; retail; conference centre
Client
Chengdu Jiaozi Park Financial and Business Zone Investment & Development Co., Ltd.
Architecture Firm
MVRDV
Design Team (MVRDV)
Jacob van Rijs; Wenchian Shi; Tadeu Batista; Cai Zheli; Guang Ruey Tan; Albert Parfonov; Lucien Glass; Chi Zhang; Andrius Ribikauskas; Meng Yang; Ming Kong; Ruochen Zhang; Seunghan Yeum; Kevin Zhao; Jiameng Li; Bertrand Tan; Daniele Dalbosco; Ruoxi Wang; Amanda Galiana Ortega
Co-architect
China SouthWest Architectural design and Research Institute Corp Ltd.
Structural Engineer
China SouthWest Architectural design and Research Institute Corp Ltd.; ARUP
Mechanical & Electrical Engineer
China SouthWest Architectural design and Research Institute Corp Ltd
Façade Consultant
RFR
Images
Atchain; Tiptop
Read more stories on FuturArc:
Waterworks: An industrial heritage complex as community catalyst

Shenzhen Construction Industry Ecological & Intelligent Valley Headquarters

Cakra Selaras Wahana (CSW): Articulating a Lost Roundabout

To read the complete article, get your hardcopy at our online shop/newsstands/major bookstores; subscribe to FuturArc or download the FuturArc App to read the issues.
