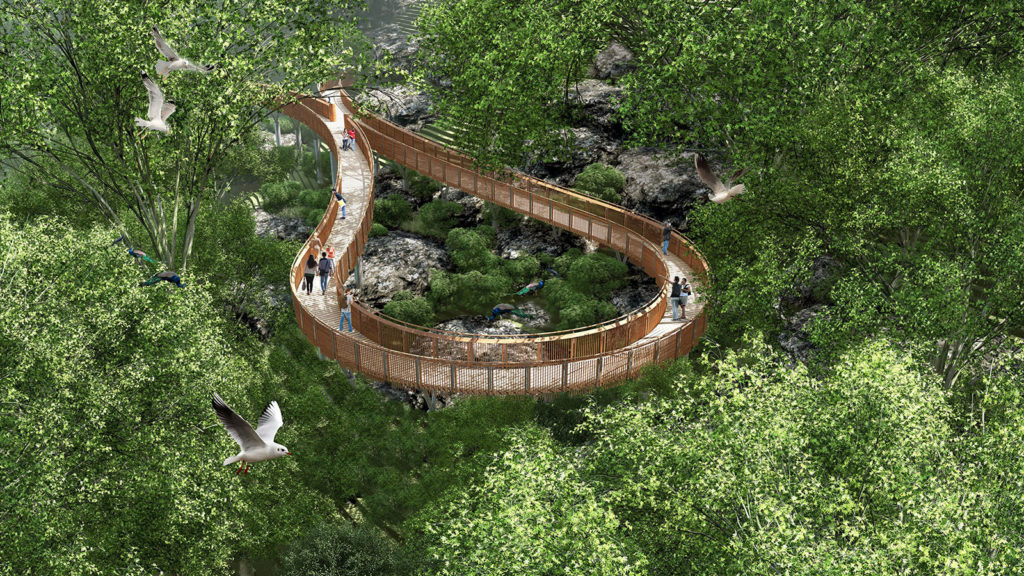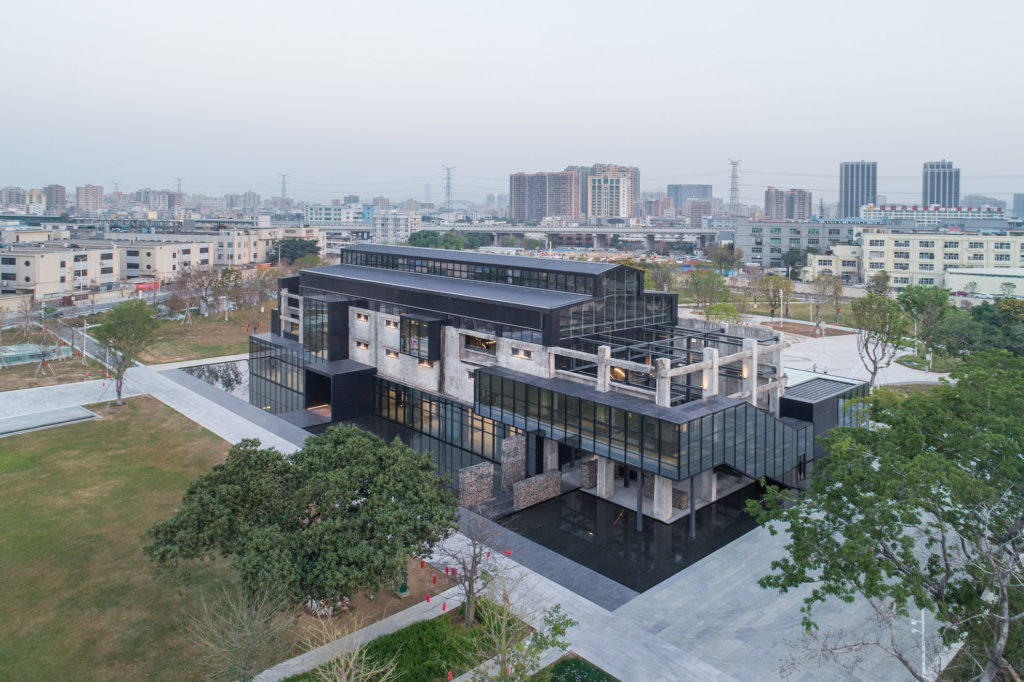
Editor’s note: This story has been adjusted with follow-up information. Mumbai—the second most populous city in the Republic of India that serves as a financial and commercial centre—is known for its urban spectacle of Gothic Revival architecture, dating back to the period of British rule in the 18th century. Its skyline features a range of […]
Read More… from Malabar Hill Forest Trail, Mumbai

In line with our ongoing student competition FuturArc Prize (FAP) 2022: Reinterpretation, we are highlighting projects that follow the theme. Click here to learn more about the brief and to submit your entries for FAP! This village hall in Shenzen began its life as Gangtou Diesel Power Plant, built in the 1980s, adjacent to the […]
Read More… from Preserving culture and traces of time in Shajing Village Hall

Climate change warrior and landscape architect, FuturArc Prize (FAP) 2022 juror Kotchakorn Voraakhom channels her impact on the environment by building productive Green public spaces that tackle climate change in dense urban areas and climate-vulnerable communities. The recipient of countless accolades and awards, such as the 2020 UN Global Climate Awards, she is CEO and […]
Read More… from FAP 2022 Juror Project Highlight: Carbon-sequestering landscapes by Kotchakorn Voraakhom

AirMesh, designed by Carlos Bañón, FuturArc Prize 2022 juror, is an award-winning pavilion which serves as both a gathering space and a light sculpture made out of stainless-steel 3D-printed components. The design follows Eurocode regulations and is the first 3D-printed structure that has been approved by the Singapore Building Construction Authority (BCA) for occupation as […]
Read More… from FAP 2022 Juror Project Highlight: Carlos Bañón’s award-winning AirMesh

Many cities in Asia have a number of colonial-era buildings that remain standing till today. Often, these buildings were conceived as public institution, built with good ‘bones’ to support their lives for decades—if not centuries—to come. Yet, many of these buildings have stood empty and unused. This could be due to their functions falling out […]
Read More… from Creative reinterpretations of historic colonial-era buildings

In line with our ongoing student competition FuturArc Prize (FAP) 2022: Reinterpretation, we are highlighting projects that follow the theme. Click here to learn more about the brief and to submit your entries for FAP! While she might not seem like it, but this modest-looking building has been around since the 1870s, and has taken […]
Read More… from An oldie but goodie: A 140-year-old convent with multiple lives

Educational institutions are usually constructed to last many years—campus buildings that have served multiple generations are oftentimes seen as proof of both the architecture and the institution’s quality. However, it is inevitable that the programmatic needs, design considerations as well as performance targets would evolve over time. In order to meet demands of the modern […]
Read More… from UWCSEA Dover Campus: Retrofitting for the future

The Woodside Building for Technology and Design is an educational facility of Monash University within its Clayton Campus in Melbourne, serving the Faculties of Engineering and Information Technology. The design has been developed by Grimshaw in collaboration with engineers Aurecon and client Monash University, embracing sustainability targets and best practices in integrated design. Such targets […]
Read More… from Monash Woodside Building for Technology and Design: Setting and meeting energy targets for a large-scale Passive House building

In line with our ongoing student competition FuturArc Prize (FAP) 2022: Reinterpretation, we are highlighting previously published projects that follow the theme. Click here to learn more about the brief and to submit your entries for FAP! The existing building was initially constructed to be part of the Pudong landscape, but it had fallen into […]
Read More… from Strung together: a hybrid retail emerges from an unused structure

Architectural events and Expos—which have started to cautiously reopen around the world within the past months—are avenues for the exchange of ideas, and a primary part of these events are pavilions. These structures, which represent and articulate messages, are opportunities to test-bed novel architecture and building techniques. Such events need to be conscious of their […]
Read More… from Pavilions that build upon ‘waste’ materials

Hanoi in Vietnam is a capital city that has been undergoing rapid development. Over the past two decades, Hanoi recorded the second-largest urban agglomeration area in the country—its administrative area and population size have tripled, with further expansions of the capital region planned within the next decade. It is in this context that the architects […]
Read More… from Within one ‘roof’: Ngói Space by H&P Architects

Binh Duong, a province adjacent to Ho Chi Minh City as Vietnam’s economic and cultural capital, is being developed to hold industrial estates. Sitting in this context is the site of 276 Office, which serves a company that provides water and waste treatment solutions for industries. They wanted a workplace that emphasises the environmental focus […]
Read More… from 276 Office by A+ Architects



