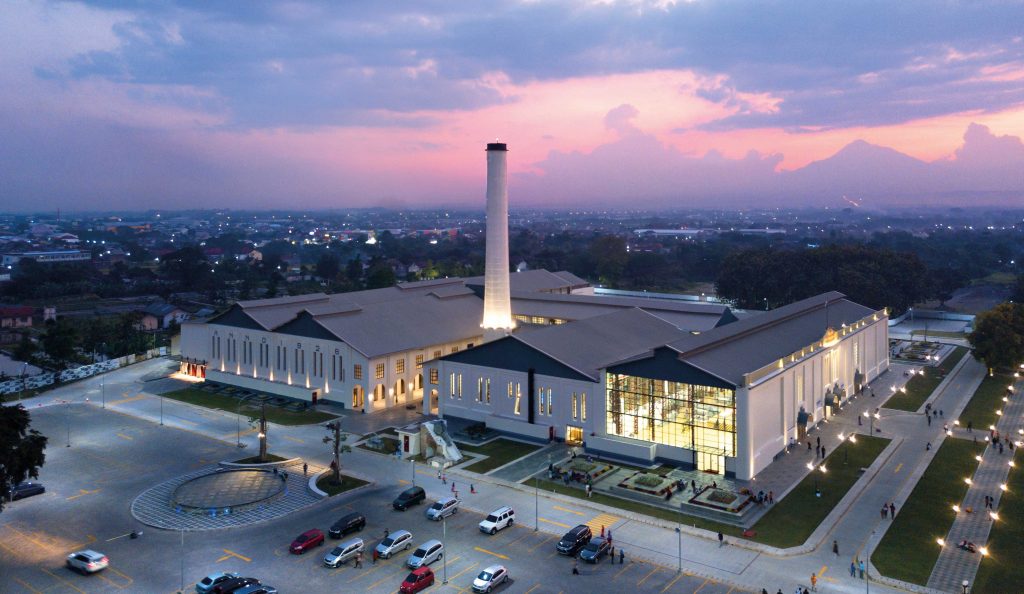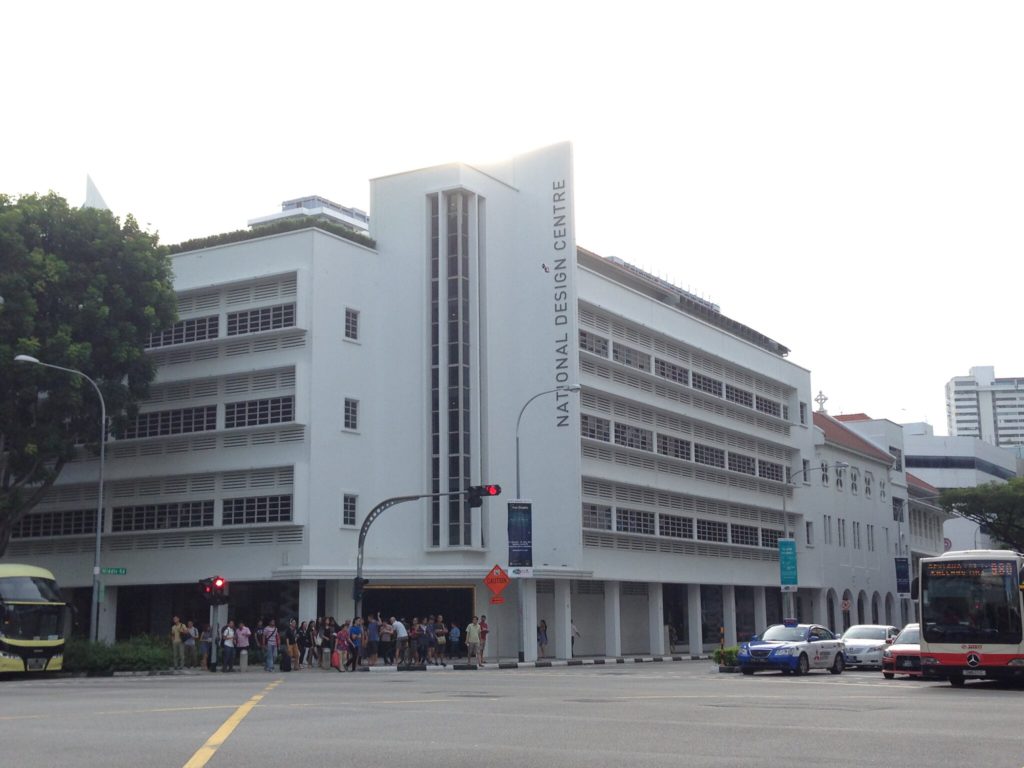
Many cities in Asia have a number of colonial-era buildings that remain standing till today. Often, these buildings were conceived as public institution, built with good ‘bones’ to support their lives for decades—if not centuries—to come. Yet, many of these buildings have stood empty and unused. This could be due to their functions falling out […]
Read More… from Creative reinterpretations of historic colonial-era buildings

In line with our ongoing student competition FuturArc Prize (FAP) 2022: Reinterpretation, we are highlighting projects that follow the theme. Click here to learn more about the brief and to submit your entries for FAP! While she might not seem like it, but this modest-looking building has been around since the 1870s, and has taken […]
Read More… from An oldie but goodie: A 140-year-old convent with multiple lives

Educational institutions are usually constructed to last many years—campus buildings that have served multiple generations are oftentimes seen as proof of both the architecture and the institution’s quality. However, it is inevitable that the programmatic needs, design considerations as well as performance targets would evolve over time. In order to meet demands of the modern […]
Read More… from UWCSEA Dover Campus: Retrofitting for the future

The Woodside Building for Technology and Design is an educational facility of Monash University within its Clayton Campus in Melbourne, serving the Faculties of Engineering and Information Technology. The design has been developed by Grimshaw in collaboration with engineers Aurecon and client Monash University, embracing sustainability targets and best practices in integrated design. Such targets […]
Read More… from Monash Woodside Building for Technology and Design: Setting and meeting energy targets for a large-scale Passive House building

In line with our ongoing student competition FuturArc Prize (FAP) 2022: Reinterpretation, we are highlighting previously published projects that follow the theme. Click here to learn more about the brief and to submit your entries for FAP! The existing building was initially constructed to be part of the Pudong landscape, but it had fallen into […]
Read More… from Strung together: a hybrid retail emerges from an unused structure

Architectural events and Expos—which have started to cautiously reopen around the world within the past months—are avenues for the exchange of ideas, and a primary part of these events are pavilions. These structures, which represent and articulate messages, are opportunities to test-bed novel architecture and building techniques. Such events need to be conscious of their […]
Read More… from Pavilions that build upon ‘waste’ materials

Hanoi in Vietnam is a capital city that has been undergoing rapid development. Over the past two decades, Hanoi recorded the second-largest urban agglomeration area in the country—its administrative area and population size have tripled, with further expansions of the capital region planned within the next decade. It is in this context that the architects […]
Read More… from Within one ‘roof’: Ngói Space by H&P Architects

Binh Duong, a province adjacent to Ho Chi Minh City as Vietnam’s economic and cultural capital, is being developed to hold industrial estates. Sitting in this context is the site of 276 Office, which serves a company that provides water and waste treatment solutions for industries. They wanted a workplace that emphasises the environmental focus […]
Read More… from 276 Office by A+ Architects

For the headquarters of Vietnam Institute for Advanced Study in Mathematics (VIASM)—a field that has won international accolade and is growing in the country—the architects renovated a three-storey primary school to add two floors of facilities for the scientists. Keeping the existing structure of the U-shaped school, the new construction raised a courtyard from the second floor to connect all functional areas. […]
Read More… from A mathematics institute in Vietnam adds upon an existing structure

“Nature is beautiful in itself, without artificial manipulation,” writes the architects of this residence. Located in Ibaraki Prefecture, a region known for its agricultural produce, the primary goal of this design was to incorporate the surrounding views of Nature—rice fields and the towering Mount Tsukuba—into the residents’ living space. Built for a client who is […]
Read More… from The floating spaces of Villa Tsukuba

Portland Street is one of the most popular streets in the Kowloon Peninsula, Hong Kong, known for its various retailers, bazaars, local restaurants and hourly hotels. Located in the Yau Ma Tei area, it has a long history as a harbour village that lives on to this day—including a century-old fruit market, a 1930s theatre, […]
Read More… from Minding the gap: a vibrant rest garden between city buildings

As various places in the world are choosing to move from a fully or partially remote work arrangement to going back to offices, there is a growing desire to not be cooped up in air-conditioned boxes, incorporating more of Nature for fresher and ‘cleaner’ air. In the wake of lessons learnt from the current health […]
Read More… from Maximising nature with out-of-the-box office designs



