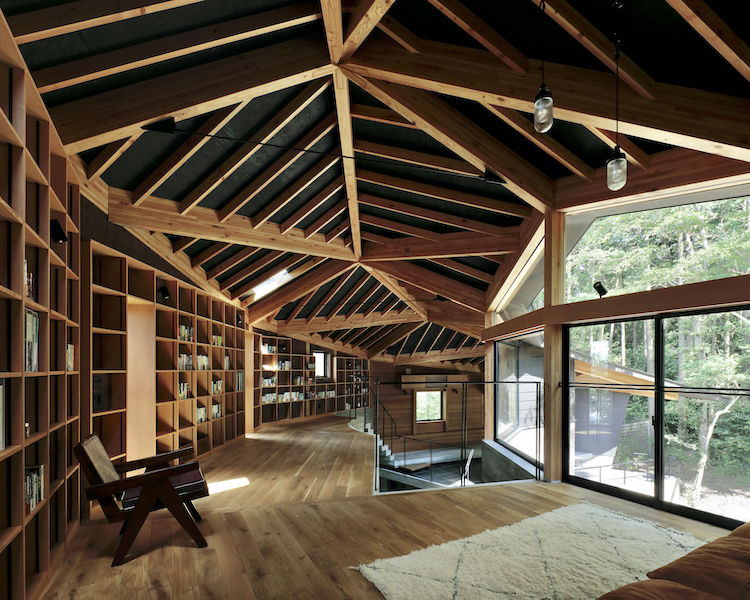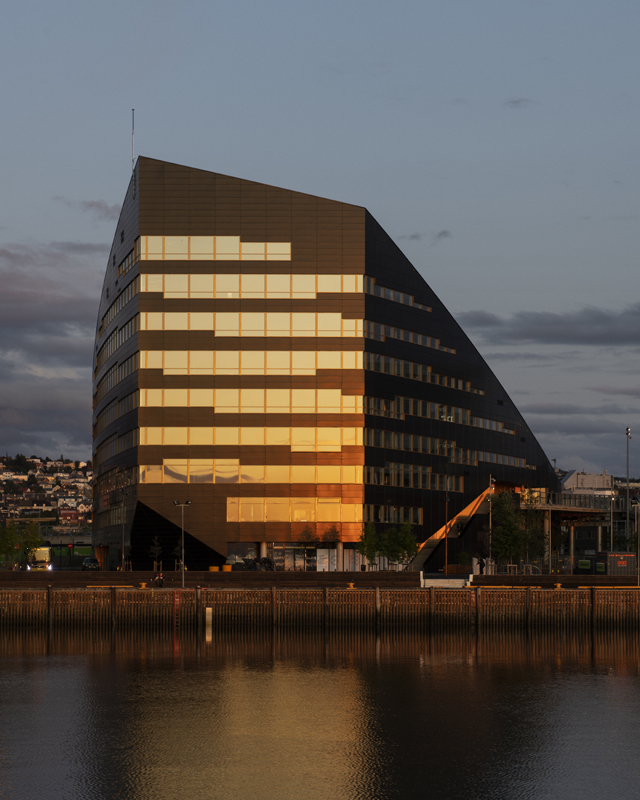
The name Phase Dance comes partly from the architects’ sense that the design process was like a dance; and that the building’s crescent-shaped form brings to the mind the phases of the moon. COURTYARD-LIKE PLAN While visiting the site a number of times, the architects were drawn to a large orangebark stewartia tree and began […]
Read More… from Phase Dance by Takeshi Hirobe

As the world’s northernmost energy-positive building, Powerhouse Brattørkaia intends to set the benchmark for the construction of sustainable buildings: one that produces more renewable energy than it consumes throughout its lifespan, including construction, operation, demolition and embodied energy. It is the third in the Powerhouse series of energy-positive edifices conceived by a multidisciplinary collaboration of […]
Read More… from Powerhouse Brattørkaia: The World’s Northernmost Energy-Positive Building

Designed by VTN Architects (Vo Trong Nghia Architects), who are known for their traditional Vietnamese architecture approach, installed a memorable artwork named Bird Nest. It is a soaring bamboo installation right in the heart of Uniqlo’s flagship store at the central part of Ho Chi Minh City, Vietnam. Complementing the Japanese fashion house’s philosophy of […]
Read More… from Bird Nest by VTN Architects

Västerås Travel Centre is a new infrastructural hub in the heart of one of Sweden’s largest cities. Behaving like a dynamic urban node and visual landmark, the travel centre will connect the neighbourhoods of Västerås and the city’s flows and create a new public destination in the city centre.The final design has now been revealed to the public and construction is slated to begin in 2022 and is expected to be finalised in 2025. […]
Read More… from Västerås Travel Centre

In George Lucas’ legendary Star Wars films, Sandcrawlers were large mobile fortresses. In Singapore, the regional headquarters housing Lucasfilm, which has been christened with the same namesake, looks like a fortress indeed. Only this one is made of glass and steel with a lush courtyard in its belly. The only George Lucas property in Asia […]
Read More… from Sandcrawler

The campus aims to frame a learning environment with functional spaces — the administrative block, the teaching wing, recreation areas, multiple open spaces, and sports facilities that enable socialisation. Safety was an important consideration while designing; thus, the building is wrapped around the site, adopting an introverted form for privacy. The front of the building […]
Read More… from Saraswati Global School

Forest House in Akiruno This is a facility that has two functions. One is a training center of Montessori education (hands-on learning and collaborative activities) for toddlers from 0 to 3 years of age, and the other is a playing hall for children of the nursery next to this facility. Forests make up more than […]
Read More… from AKN Nursery

The Cantilever House takes into account the harsh North Indian climate by employing a series of mechanisms. They minimise resource consumption and reduce the building’s environmental impact while enhancing the residents’ thermal comfort. ORIENTATION & SHADING The house records minimal heat gain throughout the day by placing the living areas in the north and the […]
Read More… from Cantilever House

According to a United Nations report published in 2017, nearly 5 billion people are expected to live in cities by 2030. Governments are faced with substantial challenges related to housing solutions. Seeking to provide affordable housing, TECLA is a new circular housing model that is created using entirely reusable, recyclable materials taken from the local […]
Read More… from Prototype 3D-printed global habitat for sustainable living

This project design won the first prize in an international competition for the Thu Thiem Central Plaza and Riverside Park, organised by ICA and Sazaki in 2008. The central plaza and river park is a multifunctional realm, a poetic signature of the natural geography. The design is not merely a plan drawn on the surface—it […]
Read More… from Thu Thiem Central Plaza and Riverside Park

This is a school for 76 children, which is built in the playground of a former facility. Under the characteristic big roof, the architects selected natural materials for the walls, floorings and ceilings. Blurring the boundaries In the dining area, children can have their meals in proximity of natural light and wind, thanks to the […]
Read More… from FS Kindergarten and Nursery

The Stonex administrative and industrial complex is developed as a native production-house. Considering the nature of work and the movement of raw and finished products, the building is designed with vehicular access only from one side, and not all around the building. This allows for the maximum possible green cover and softscaping, where the factory […]
Read More… from Stonex



