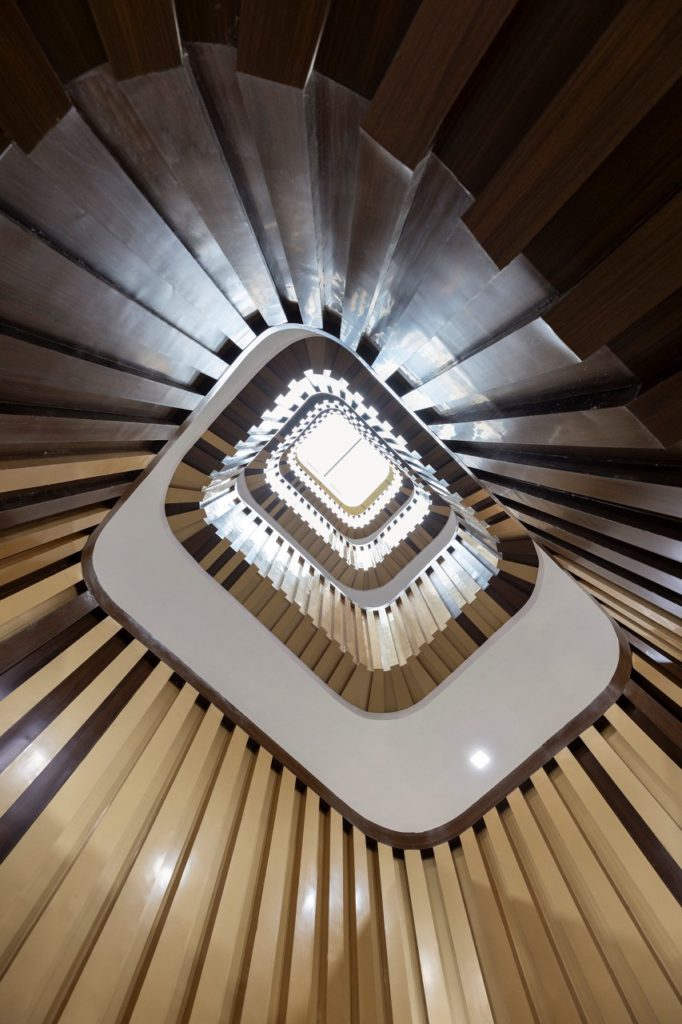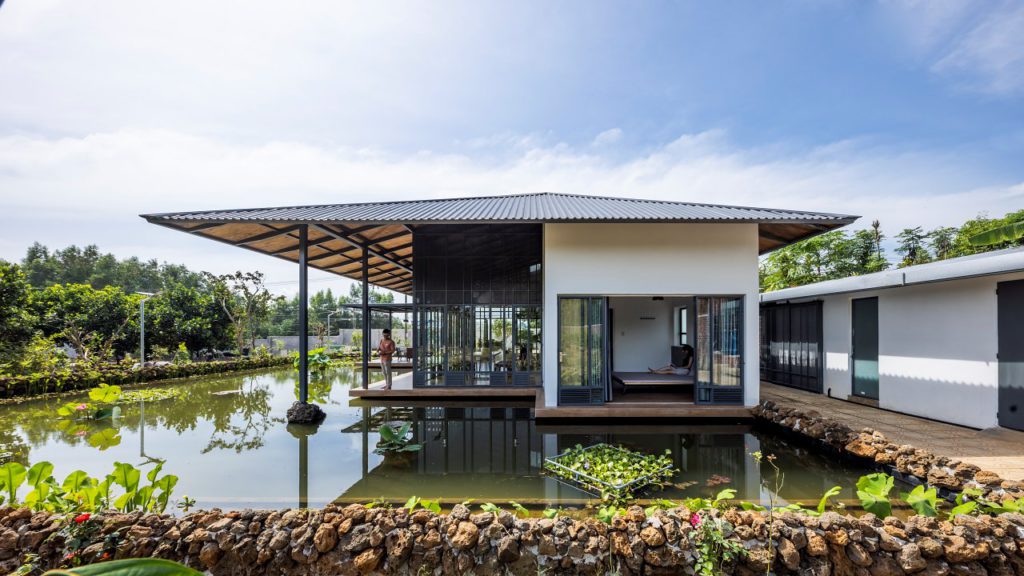
In Kolkata, India, the existing basketball courts of a girls’ high school has been transformed into this 6-storey co-ed international school. Situated at a congested traffic intersection, the prevalence of noise and air pollution prevented the design from being freely opened up towards the urban environment. This proved to be a key challenge to be […]
Read More… from Voids as communal ‘canyons’: Kolkata’s Modern High School International by Studio SKLIM

This house is located in the rural area of Cam My District in Vietnam, belonging to a farmer who is known for his expertise in crop cultivation. The residence was envisioned to be a tranquil retreat for the farmer and his family after spending time in the fields and to serve as a serene sanctuary […]
Read More… from A countryside sanctuary for a farmer: The Second by CTA

On the northern side of Delft’s city centre sits the Kalverbos park, a valuable green space with a rich history. In the past, the area formed part of the city’s defence infrastructure, and in the 19th century it became a cemetery. In this area, a water tower dating from 1896 stands as a protected part […]
Read More… from RADIUS: A reservoir transformed into a centre for contemporary art

Children’s haven in the ‘old town’ This project renovates a warehouse into a nursery school located in Guangzhou, Guangdong Province, China. A nursing home for the elderly is located next to the building and the old factory of the Guangzhou Paper Mills is nearby, lending an ‘old town’ atmosphere to the place. The existing building […]
Read More… from A sunlit space for playing and learning: XCG Nursery

Huwei is an inland town of around 70,000 people, located on the Beigang River. The area developed in the early 19th century around its sugar factory. While the sugar factory still operates, a connected alcohol factory was closed in the 1970s, becoming overgrown with tropical vegetation. Today, the factory grounds, along with a dike built […]
Read More… from Hoowave Water Factory by MVRDV: Modernising a town’s entire water network

On the northern shore of Semarang—one of the oldest cities in Java Island, sometimes called the Venice of Java for its coastal and riverine geography—is a new township development spanning up to 500 hectares called Pearl of Java. It is located approximately 5 kilometres from the international airport and is currently in the early development […]
Read More… from Binus Edupark Semarang by DCM: A flagship facility by the sea

In line with our ongoing design competition FuturArc Prize (FAP) 2024: Architecture for Life After, we are highlighting projects along the theme for your inspiration. Click here to learn more about the brief! In land-scarce Singapore, there are limited burial options for the deceased. Ground burials in a public cemetery are generally reserved for those […]
Read More… from Garden of Peace at Choa Chu Kang Cemetery Complex

Singapore is fostering its clean energy sector as part of its climate action. Among key investments in the country-state’s clean technology (cleantech) areas include high-value manufacturing, engineering and biofuels, research and development (R&D) and regional headquarters activities.1 JTC CleanTech Three (CT3) is an example of a multi-tenant development to support the sector. It comprises eight […]
Read More… from A ‘gateway’ for clean technologies: JTC Cleantech Three by Architects 61 Pte Ltd

Rapid development in an urban context often removes the traditional features that belonged to the area. In order to honour the village structures that once stood on its site, the Chengdu Jiaozi Courtyard Towers will have a modern interpretation of traditional architecture at the heart of the mixed-use development. Located at the last empty site […]
Read More… from Recreating lost heritage at Chengdu’s Jiaozi Courtyard Towers by MVRDV

In view of carbon reduction targets, new industrial complexes need to focus on sustainability and efficiency. This is the spirit that underlies the design of Shenzhen Construction Industry Ecological & Intelligent Valley Headquarters, with a winning proposal by the joint team from Aedas, Shenzhen Capol International & Associates and MLA+B.V. The design is located in […]
Read More… from Shenzhen Construction Industry Ecological & Intelligent Valley Headquarters

Waterworks is a mixed-use development in downtown Toronto that rehabilitates, conserves and expands an industrial heritage site by integrating diverse programmes—not only supporting and intensifying the life of its residents, but also the urban experience of the greater community. The programmes include food-focused retail, a fully serviced YMCA community centre, social wellness facilities, family-oriented dwellings […]
Read More… from Waterworks: An industrial heritage complex as community catalyst

Built in 1932, this building was once Kuala Lumpur’s tallest, designed by Booty Edwards & Partners (now BEP Akitek). It has taken on multiple roles—most known as being the headquarters for the Lee Rubber Company in the 1930s and also housing a tin smelting company during this period, to serving as the Japanese Secret Police […]
Read More… from Else Kuala Lumpur: Transforming a 90-year-old landmark



