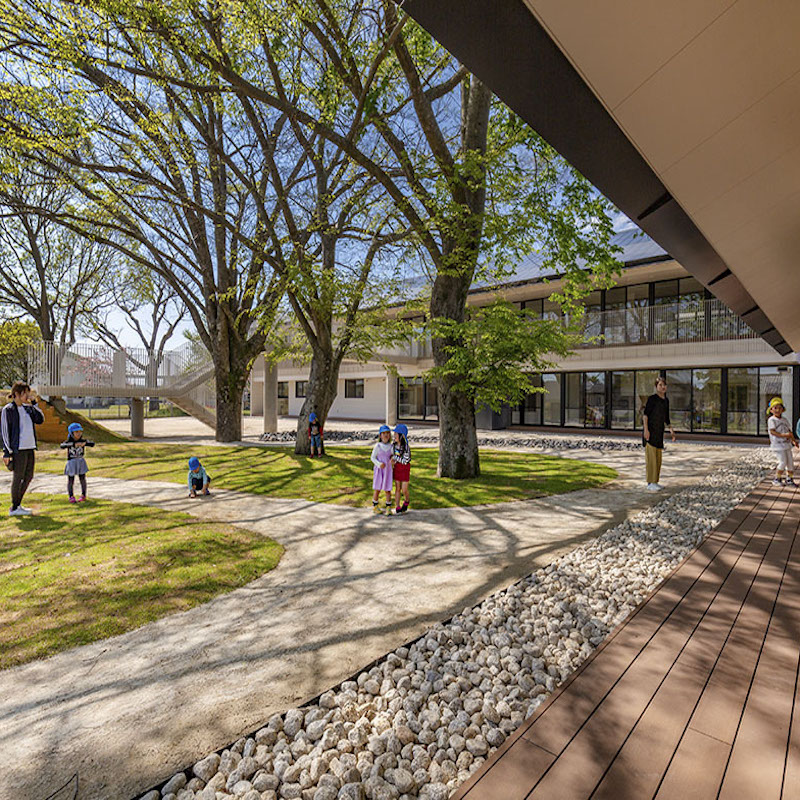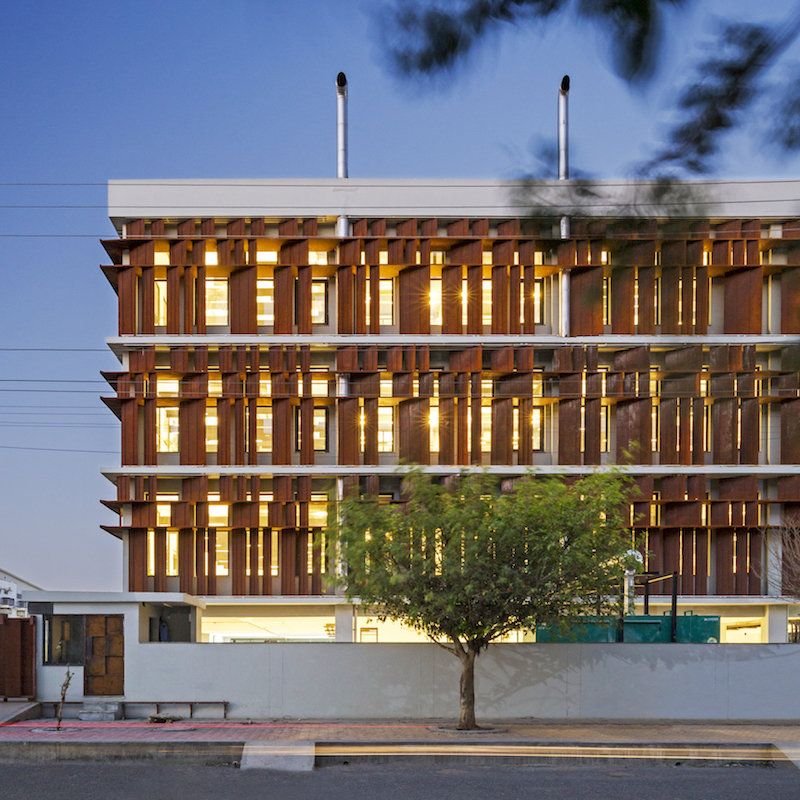
Situated amidst the rural fields on the foothills of Mount Kirishima in Miyakonojo, Miyazaki, Japan, this local pre-school often welcomes children who’s parents were once students here themselves. Taking inspiration from this, the design theme for this institution is connection. The existing building was expanded and renovated several times in the past 30 years, but […]
Read More… from MRN Kindergarten and Nursery

An online exclusive feature The design of the corporate office project for Visage Beauty and Health Care Products Pvt Ltd in Noida revolves around transforming the space into a powerful and memorable insertion in the surroundings. The façade on the southwest receives maximum sunlight during the day, hence the heat gain. It is thus designed […]
Read More… from Office for Visage Beauty & Health Care



