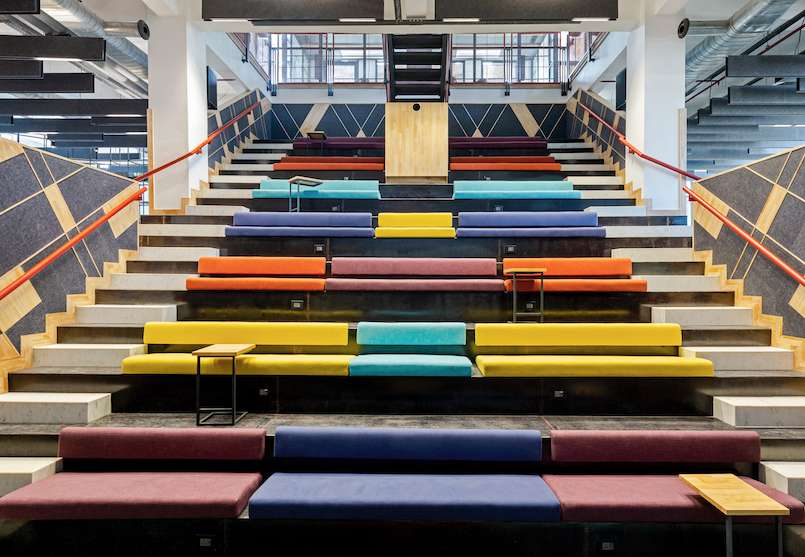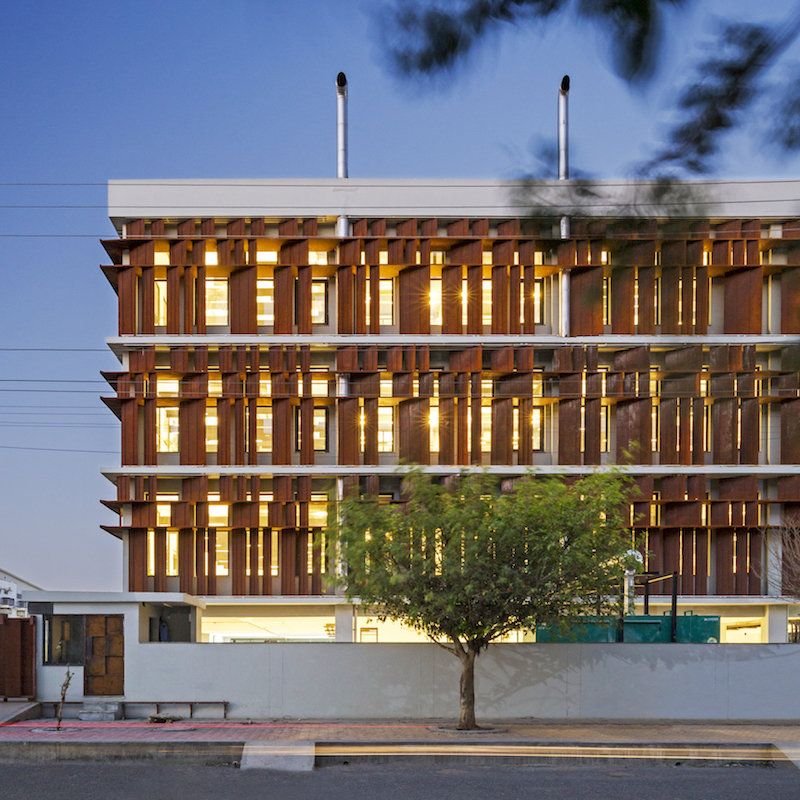Office for Visage Beauty & Health Care
March 2, 2020
An online exclusive feature
The design of the corporate office project for Visage Beauty and Health Care Products Pvt Ltd in Noida revolves around transforming the space into a powerful and memorable insertion in the surroundings. The façade on the southwest receives maximum sunlight during the day, hence the heat gain. It is thus designed based on volumetric analysis—with carefully designed fins and fenestrations, it is completely shielded from the summer sun while allowing penetration of sunlight during winters.

The customised ceiling in the form of horizontal fins is a design response of the façade in order to elevate the dynamics of the interior architectural elements. These fins hide services and have efficiently designed down lights for tasks and up lights for general illumination. Furthermore, the fins are cladded in acoustic panels, where the quantity and positioning has been done with careful calculations in order to provide auditory comfort.
The biophilic design strategy contributes to employees’ well-being and health. The immersive experience of nature is reflected in the longitudinal system of planters that runs vertically through the interiors. The ingress of daylight and natural ventilation is maximised by the façade.
The contemporary reference is softened by the way the building sets itself in the levels across and above. From the inside, the façade is perceived as planes superposed on the concrete volume, increasing the impression of lightness. The fins on the exterior of the façade are made of rust weathering steel, and change in appearance throughout the day. This steel is also used in the interiors. As an alloy, it is capable of withstanding high temperatures and only requires nominal maintenance, thus reducing operational cost and lowering HVAC energy consumption. It also completely eliminates the need of protective coating or painting, approximately reducing the start-up cost by 5 per cent. With high durability and longer life cycle, it has atmospheric corrosion resistance and can be used for both architectural and structural applications.
The design interventions at this contemporary workspace facilitate engagement, collaboration and employee efficacy, enabled amidst the previously flat floor plates to make the interiors more dynamic while optimising workplace efficiency. The staircase that connects the reception at the stilt level with the main office vertically is a playful structure with palatial lighting floating like a vertical, natural vista between the ground and upper ground floors. The staircase is like a bridge that links work zones via intermediary collaboration spaces. Bespoke height-adjustable desks are laid out in clusters, allowing for privacy, personalisation, well-being and collaborative working.
Shading design
The daylighting analysis was done using the Radiance Synthetic Imaging System software (RADIANCE). It is a highly accurate ray-tracing software programme for the analysis and visualisation of daylighting in the design. RADIANCE has a lighting simulation engine that calculates light levels and renders images based on a detailed description of the three-dimensional surface geometry, materials and light sources in a building.
After careful analysis of the sun paths in each direction, the shading for each façade has been designed by taking the 0.9 metres overhang into account. The shadings extend to a maximum of 0.9 metres perpendicular distance from the walls of the building. Analysis was carried out to find the optimal window width for each face of the building. The height was fixed at 3 metres.
The site faces southwest and gets the most sun, with the upper floors receiving more daylight than the lower ones. Therefore, the opening on the façade have been split into upper daylighting window with low VLT (percentage of visible light spectrum transmitted through glazing and perceived by the human eye) glass and the lower viewing window. A point-in-time analysis was conducted for each window type, where an ambient daylight value of over 100 lux was considered sufficient for daylighting; anything above 2,000 lux was identified as glare. The analysis concluded that the daylight on the work plane ranges from 100 to 2,000 lux for over 50 per cent of the time, in 87 per cent of the building. The following table shows the final dimensions of the opening in the building:
| North West | South West | South East | North East | |
| Shading type | Vertical fins | Vertical + full horizontal fins | Full horizontal fins | Vertical OR full horizontal fins |
| Window width | 1.5m | 1.25m | 1.25m | Full glazing |
| Window height | 3m | 3m | 3m | 3m |
| Sill height | 0.9m | 0.9m | 0.9m | 0.9m |
| Overhang depth | 0.9m | 0.9m | 0.9m | 0.9m |
Social agenda
Keeping people as the core of the design, the building focuses on the typological aspects of offices and individual user experience. The heart of this new workplace is the three-storey void or the amphitheatre that connects the building vertically and visually. With striking horizontal and vertical views across and between floors, it presents a clear view of Visage’s everyday life at the office and enables a sense of connection—the stepped amphitheatre allows for open discussions and presentations.
The open spaces are dispersed throughout and are adjacent to the void on all floors, where the workstation, conference rooms and collaboration zones become destinations that drive connections between people, clients and partners.
PROJECT DATA
| Project Name | Office for Visage Beauty & Health Care Pvt. Ltd. – O3Plus |
| Location | Sector 85, Noida, Uttar Pradesh 201305 |
| Completion Date | January 2020 |
| Gross Floor Area | 20,000 square feet |
| Building Height | 18 metres |
| Client/Owner | Visage Beauty & Health Care Pvt. Ltd. – O3Plus |
| Architecture Firm | DCA Architects |
| Principal Architect | Amit Aurora |
| Main Contractor | DCAW |
| Mechanical & Electrical Engineer | Mistral |
| Civil & Structural Engineer | Builtech Services Inc |
| Images/Photos | Suryan; Dang |
To read the complete article, get your hardcopy at our online shop/newsstands/major bookstores; subscribe to FuturArc or download the FuturArc App to read the issues.


