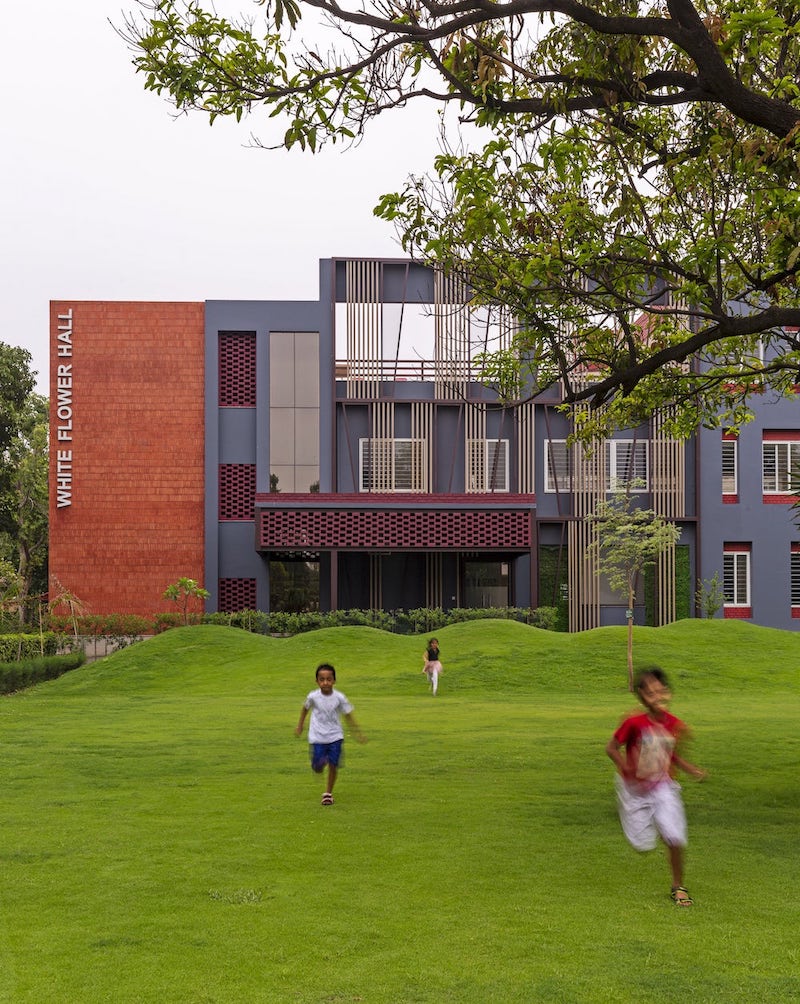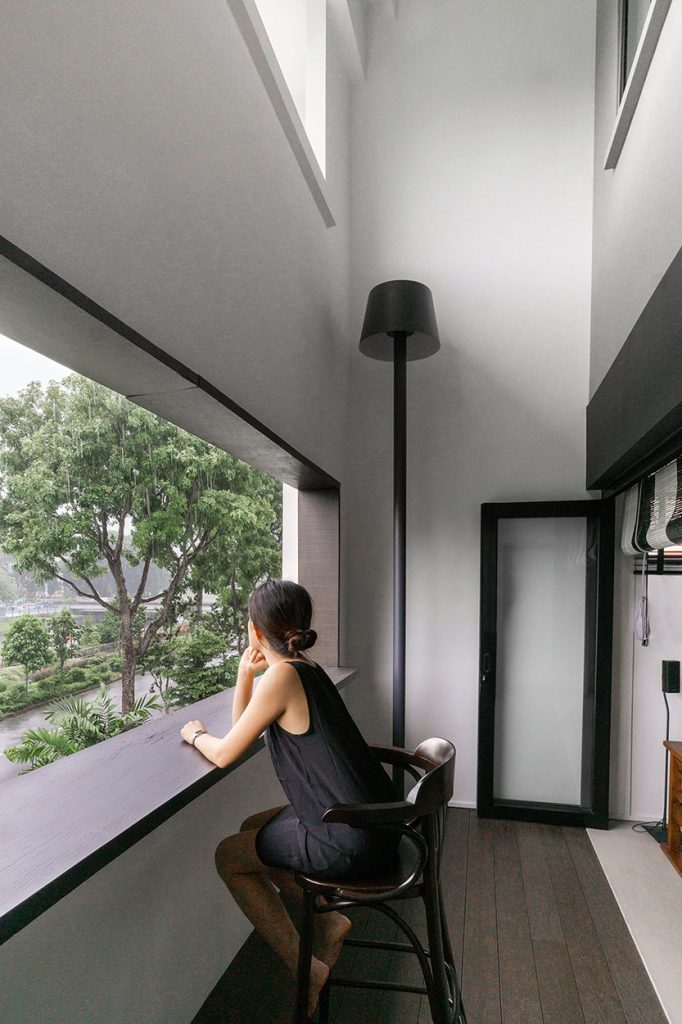
A home away from home—the Girls Hostel at Mann School, New Delhi, follows an empathetic design approach, offering children a safe learning environment with the freedom to interact, engage and grow. The building is located within the complex of the Mann School as the existing boarding facilities could not cater to the increasing number of […]
Read More… from The Mann School

There is still ongoing uncertainty regarding the pandemic, as cases over the world continue to fall and rise again in some countries that are experiencing the second or third wave of cases. We have to continue to proceed with caution—indoor/home spatial design for comfort, safety and wellness remains our top priority. We are seeing an […]
Read More… from House in the Sky

Taken from an ancient Tagalog word which means dream or imagination, “Hiraya” brings into life a solid interpretation of one’s creative vision, turning it into an actual art installation. This project design is a living space where a dweller can pursue, develop and share his or her craft at the comforts of his or her home; […]
Read More… from Hiraya BY Juinio Architects

John G N Bulcock has 36 years of experience working as an architect, planner and landscape designer on a wide variety of projects in Europe, Turkey, India and Southeast Asia. His experience encompasses architecture as well as architectural, master, urban and sustainable planning. Since 1994, he has been commissioned to carry out a variety of […]
Read More… from Aemulus at the Runway

The new 21,000 square metres Khatib Clubhouse comes sustainably designed with many first-of-its-kind facilities and amenities. It had its ground-breaking ceremony on 12 July 2018 and is purpose-built with the needs of the Home Team National Servicemen (NSmen) in mind. The 21,000-square-metre five-storey clubhouse is located within walking distance of Khatib MRT station. SHAPING AN […]
Read More… from Khatib Clubhouse

The project is situated in the context of a new urban area in a harbour industrial park, where massive construction of factories and residential areas are happening. The rapid development of industrial architecture accompanied by a large number of migrants led to a lack of public space for local inhabitants. The project is located in […]
Read More… from Phu My Garden

WORKPLACE WELLNESS The architecture and design of Sangini House explores ways in which it can respond to the context of the heritage in which it stands. This office building for the Sangini group characterises new strategies for a flexible, column-free office space that creates a new urban venture in the city’s dense business district. The […]
Read More… from Sangini House

The exterior of LLTD House is in harmony with the surrounding landscape, it is designed to incorporate as much green spaces as possible. LLTD House has a strong impact on the culture and lifestyle of the surrounding communities, seeking to help people realise the value of green and environmentally friendly living spaces, thereby changing the […]
Read More… from LTTD House

The site area is placed in the center of an industrial park 50 kilometres north of Ho Chi Minh City, the economic capitol of Vietnam. A pioneering initiative, Jakob Factory is the first project in Vietnam proposes completely naturally ventilated manufacturing halls. It offers an intelligent distribution of work spaces combined with a plantation façade […]
Read More… from Jakob Factory

The Microlibrary Warak Kayu is the latest addition to the iconic architecture landscape of Semarang, the capital of Central Java in Indonesia, and the fifth built project within SHAU’s Microlibrary series. It is built at Taman Kasmaran, a public square in the city centre with direct proximity with a river. The current mayor of Semarang, […]
Read More… from Microlibrary Warak Kayu

This house was designed for a couple (a French artist and his Japanese wife) who are interested in the aesthetic of Japanese gardens, as well as Japanese culture and architecture. Nestled quietly atop a hill in the historic Japanese city of Kamakura, it offers scenic views of Mount Fuji. In response to the clients’ requests, […]
Read More… from T3

With the critical global situation of the COVID-19 pandemic, healthcare systems all over the world are facing a serious shortage of patient beds and ventilators due to the constantly increasing number of COVID-19 patients. As such, VHL Architecture has cooperated with Da Nang Architecture University to introduce a new design for the assembly of mobile […]
Read More… from Modular design of mobile hospitals for the treatment of COVID-19



