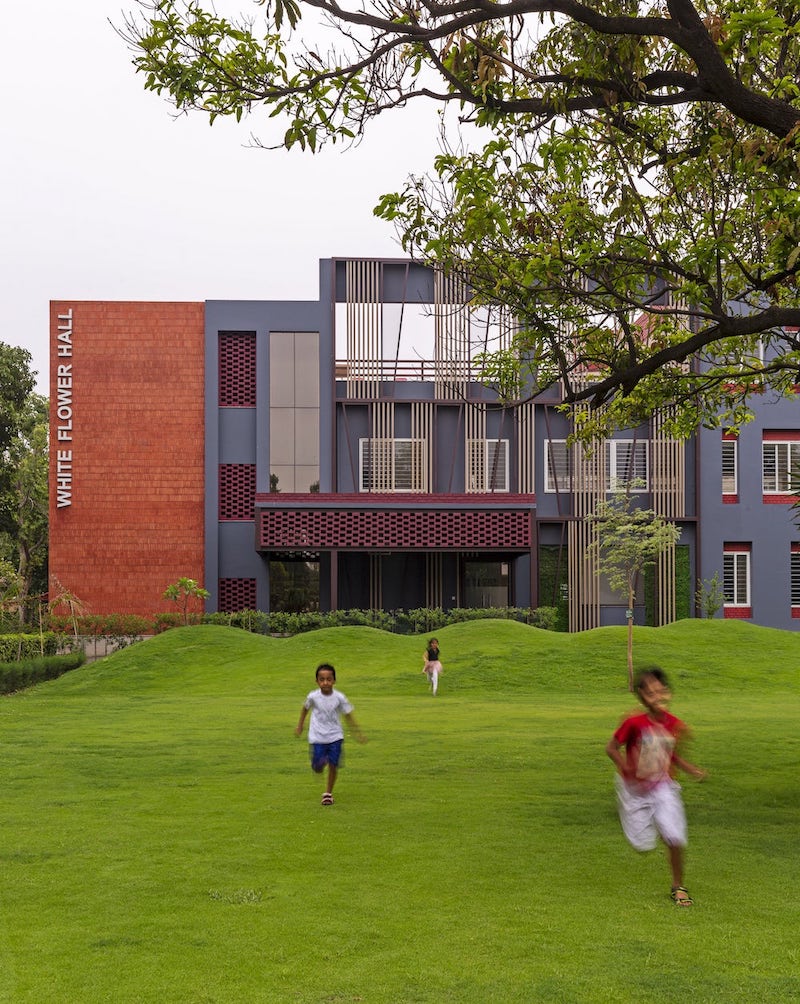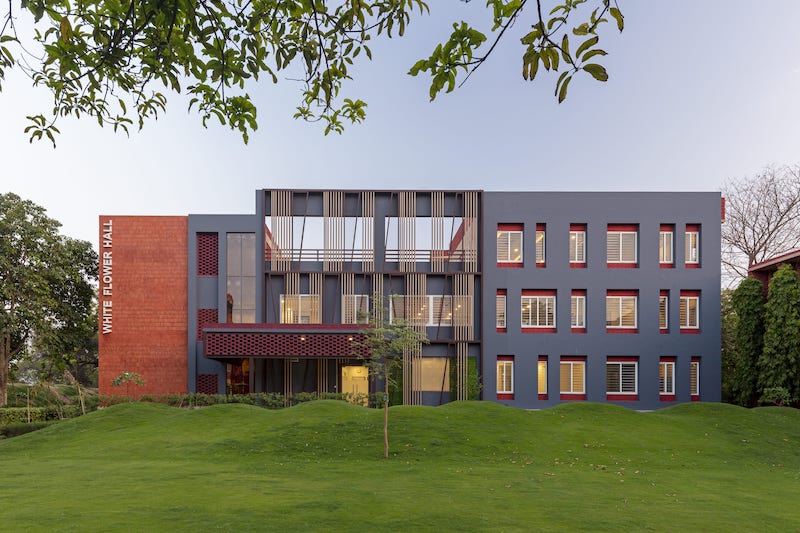The Mann School
December 30, 2020
A home away from home—the Girls Hostel at Mann School, New Delhi, follows an empathetic design approach, offering children a safe learning environment with the freedom to interact, engage and grow.
The building is located within the complex of the Mann School as the existing boarding facilities could not cater to the increasing number of students. The aim was to create a safe environment for the girls with all the necessary functional requirements and a multitude of public spaces. The new building responds to the site and its surroundings with openness and continuity as part of its design intent.
Exterior

Managing the site context was challenging. As the hostel building is located within the complex of the Mann School, the architects already had a palette to start with. The site had a strong demand on how the building’s form and elevational treatment should be. Taking into account the wind and the sun direction, the hostel overlooks a central courtyard that is aligned in the northwest-southeast wind direction to catch the south-westerly winds during the monsoon, thus ensuring natural ventilation throughout the building as opposed to artificial heating and cooling systems.
The south and west walls of the hostel are made with rat-trap bond to provide thermal comfort—bricks are placed in a vertical position instead of the conventional horizontal position to create cavities. The north wall has numerous fenestrations that offer views to greenery and ensure optimum ingress of diffused light and air into the building. Mounds in front of the hostel merge it into the surroundings visually, giving the impression of being hidden behind the greens. Brick is used as a critical design element on the façades, together with a metal jaali.
Interior
Internally, the building opens out at a different angle on every floor, with inward-looking terraces staggered to help create a sense of visual connection for occupants, regardless of where they are positioned. All the activity areas like the common room, computer laboratory and the games room are located in the basement around the central courtyard and the sunken amphitheatre. The infirmary and the salon are also positioned on the first floor to accommodate all the facilities in one place, making the hostel self-sufficient.

The residential facilities for younger children (grade 1-4) are planned on the ground floor, so they do not have to climb up the stairs, thus promoting safety. The dormitories are designed to ensure optimal ingress of daylight and ventilation with windows along the custom-designed bunk beds, allowing each child with a view to the outside. The dining area, the parent’s lounge, as well as recreational spaces like the indoor play area are also located on the ground floor. The first and second floors, on the other hand, are dedicated to facilities for older students: four-bedded and six-bedded dormitories with individual beds and study areas.
Resources

All the materials used in this project were procured from within a 10-kilometre radius of the site. The design primarily uses Indian stones such as Granite, Kota and Dholpur Stones, which were sourced locally to reduce the usage of resources and unnecessary transportation costs. Bricks used on-site have been procured from local kilns to reduce the carbon footprint. All the site-excavated earth from the basement is used to level and create mounds in the garden in front of the hostel.

The debris that came out of the construction material was utilised to make the roads and footpaths of the school. Timber from withering trees on-site was used to manufacture doors for the building. The finishes and materials used in the building are low maintenance and affordable—paint and tiles, granite, laminates on the door—all keeping in mind that the setting is to be used by young children.
Solar panels occupy 50 per cent of the 15,000-square-feet terrace. Mud Phuska (compacted soil with hay) is used for thermal insulation to reduce the ingress of heat by almost 70 per cent. Additionally, rainwater is harvested from the 650-square-metre terrace into two pits through a series of drains and used for horticulture and flushing.
Social agenda
For this project, all the construction work, including the carpentry and painting, was executed by the local people from neighbouring villages. Simple techniques were used in the design of the project. The masons were taught how to execute the rat-trap bond used in the project. There were no imported materials; the existing furniture of the previous hostel were utilised for the woodwork, such as the upcycled study tables and the wardrobes.
Performance
Reducing the carbon footprint was a key factor in the design of the Girls Hostel. With local materials and community participation, the architects incorporated passive design strategies such as the rat-trap bond on the south and west walls; mud phuska and brick tiles on the roof; and uPVC windows with a glass of less reflective index to reduce the heat gain/escape within the hostel. This has significant contribution in the reduction of the air-conditioning load by 20 per cent from 75 tonnes to 60 tonnes. In terms of cost, the installed HVAC system has offered savings of over Rs. 9 Lakh. Solar panels on the roof generate over 15–17 kilowatts of electricity solely for the use of the hostel, making it possible to save the electricity cost by Rs. 15–20,000 per month.
PROJECT DATA
| Project Name | The Mann School – WhiteFlower Hall (Girls Hostel) |
| Location | Delhi, India |
| Completion Date | January 2020 |
| Site Area | 5,000 square metres |
| Gross Floor Area | 3,000 square metres |
| Number of Rooms | Over 32 |
| Building Height | 13 metres |
| Client/Owner | The Mann School |
| Architecture Firm | Envisage |
| Principal Architect | Meena Murthy Kakkar; Vishal Kakkar |
| Main Contractor | Prabhu Dayal (Structural, Civil, Landscape); Maheshwari (Mechanical); Shiva (Electrical); Dhiraj Chowdhary (HVAC); Rajesh (Plumbing); Prabhu Dayal & Anil (Façade) |
| Electrical Engineer | Puneet Singh |
| Civil & Structural Engineer | Pramod Kr. Ojha |
| Images/Photos | Suryan and Dang |
To read the complete article, get your hardcopy at our online shop/newsstands/major bookstores; subscribe to FuturArc or download the FuturArc App to read the issues.


