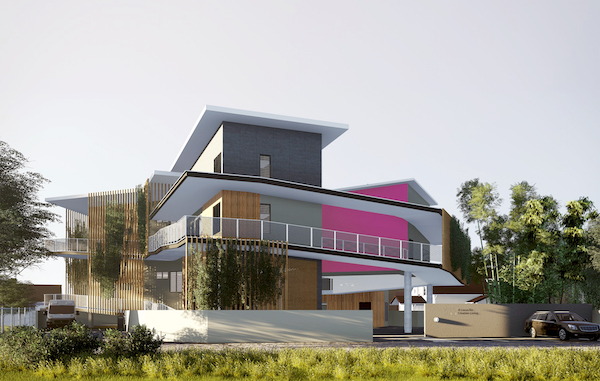Hiraya BY Juinio Architects
December 7, 2020
Taken from an ancient Tagalog word which means dream or imagination, “Hiraya” brings into life a solid interpretation of one’s creative vision, turning it into an actual art installation. This project design is a living space where a dweller can pursue, develop and share his or her craft at the comforts of his or her home; a place where the dweller can connect with the community without the need to detach from his or her personal space. Hiraya thus aims to be the embodiment of the community’s vision of a sanctuary for creative living. It seeks to integrate spaces to live, work and play not only for select individuals, but also for the whole community that has a collective passion for the art.
Green strategies
As part of the architects’ pursuit and advocacy to practice and promote Green architecture, eco-friendly features and facilities will be installed in the structure, such as bicycle parking, hydroponic gardens and solar panels. The project design seeks to integrate a holistic approach to an environmentally friendly way of living.
Built for the tropical climate, the four buildings of Hiraya will be oriented in a way that they act as a ‘wind scoop’ to enhance air circulation throughout the development. Ramps will ‘wrap’ around the buildings to connect the spaces, allowing ease of access between facilities and promoting a connection between occupants and their surroundings.
Bamboo wood, an indigenous material abundant in the area, will be used extensively from the frame of the structure to exterior finishes. Most evidently placed along the hallways, the bamboo slats will function as sun baffles to reduce the heat gain of the structures, which also create varying patterns along the floors and walls during different times of the day.
Other indigenous materials such as clay and river stones will also be incorporated in the structure in order to reduce the project’s carbon footprint and promote sustainability. Not only will these materials significantly reduce energy consumption during construction and are easily workable and available, they will also promote local livelihood, helping the community prosper. Used together, the materials will provide dwellers with an authentic experience of tropical living, offering the artists more sources of inspiration.
With a total lot area of 1,083 square metres, Hiraya will be surrounded by lush, green landscape grown through an innovation called hydroponic gardening, a method which mainly uses water instead of soil, concealed as bamboo poles. Not only will this save space, giving the garden an organised look, it will also incorporate a system that catches and collects rainwater for landscape irrigation.
For each dwelling unit, Hiraya incorporates design solutions that will illuminate the interior spaces with natural light and harness the cool breeze into the units. Jalousie windows will provide 95 per cent of natural ventilation. Perforated walls in the form of vertically stacked cut-bamboo will give character while also facilitating natural light and ventilation for the comfort of the users.
Solar panels will be installed at the structure’s rooftop to promote the use of alternative renewable energy sources and provide savings for users. As Hiraya will be able to generate its own electricity, it could use less from the utility supplier, increasing the structure’s self-reliance in energy. A significant number of solar panels will also be installed in the vicinity.
Parking slots for bicycles will be provided around the perimeter to encourage dwellers to consider a more sustainable and eco-friendly mode of transportation. The use of bicycles will contribute in lowering the carbon footprint of the community, creating a significant impact to their health and well-being.
PROJECT DATA
| Project Name | Hiraya (A Locus for Creative Living) |
| Location | Looc, Dumaguete, Philippines |
| Expected Completion | January 2022 |
| Site Area | 1,083 square metres |
| Gross Floor Area | 1,104.45 square metres |
| Building Height | 12 metres |
| Client/Owner | Sandra Palomar-Quan |
| Architecture Firm | Juinio Architects |
| Principal Architect | Luigi Juinio Apolinar |
| Images/Photos | Juinio Architects |
To read the complete article, get your hardcopy at our online shop/newsstands/major bookstores; subscribe to FuturArc or download the FuturArc App to read the issues.


