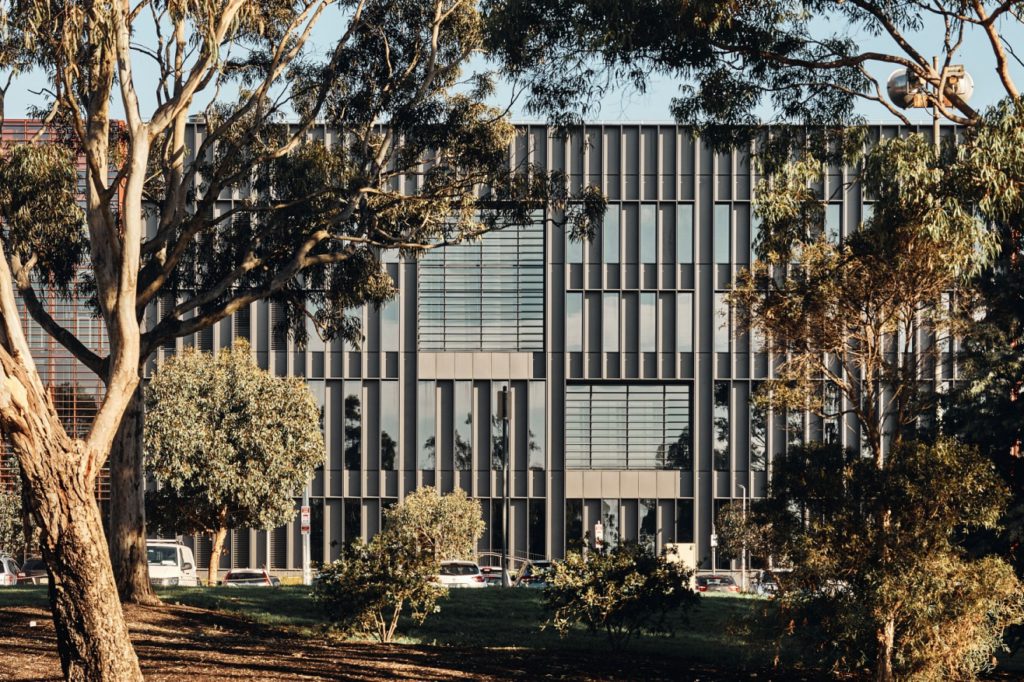Monash Woodside Building for Technology and Design: Setting and meeting energy targets for a large-scale Passive House building
December 22, 2021
The Woodside Building for Technology and Design is an educational facility of Monash University within its Clayton Campus in Melbourne, serving the Faculties of Engineering and Information Technology. The design has been developed by Grimshaw in collaboration with engineers Aurecon and client Monash University, embracing sustainability targets and best practices in integrated design.
Such targets of sustainable design are important to be assessed according to third-party standards, which can help provide clear definitions, requirements and metrics. Following its completion in April 2020, the building received Passive House (PH) Classic certification—this is a standard that encompasses efficient energy consumption, embodied energy, year-round thermal comfort and quality of construction, among other metrics.
Today, Woodside stands as the biggest certified PH in the Southern hemisphere and arguably the largest education building to reach the certification globally. Here, we detail Grimshaw’s challenges and constraints in its design, as well as what the building has been able to achieve.
A race to completion
The Woodside Building was designed and built within an extremely tight schedule of 18 months, beginning from its tender in August 2018. Thus, the main building components were designed as prefabricated steel elements to respect the construction timeframe. This modularity was also able to reduce the wastage and the embodied energy of the building, since steel is a material that could be reused at the end of a building’s life cycle.
The main PH targets that further impacted the design were related to heating/cooling demands; air changes per hour, as verified with an on-site pressure test; thermal comfort requirements for all areas throughout the year, with not more than 10 per cent of the hours in a given year exceeding 25 degrees Celsius; and the generation of renewables of at least 20 kilowatt hours per square metre, on average.
Setting the parameters
From the outset of the project, an early-stage performance-based design approach was used to determine the best combination of parameters to meet the energy consumption targets, without diminishing access to natural light. The data-based analysis considered the following variables:
• Ratio between solid and transparent façade panels
• Placement and dimensions of the shading devices
• Thermal performance and solar heat gain coefficient of the glass
• Thermal performance of the solid panels
Through an iterative study of the external shading system, the designers arrived at an optimised solution to achieve the best compromise between solar radiation on vertical surfaces, internal daylight levels and architectural quality.
Spatial strategies to optimise design solutions
Due to the massive building footprint of 4,600 square metres, instead of having a centralised mechanical room, the services were divided and located in two separate rooms. These were positioned to serve different sections of the building, minimising energy loss, thanks to the service reticulation.
The vertical circulation was also distributed along the floor plan, encouraging the use of the stairs and reducing the number of lifts, which consequently reduced the electric demand. The internal space has been structured so that the rooms with high energy use are located in the centre of the building, while spaces for circulation and informal teaching are positioned closer to the façade with access to natural light and a more variable environmental condition.
Building performance
Fulfilling the rigorous requirements given by the PH standard, the building has been characterised by:
• A heating demand of 8.8 kWh/m2a (kilowatt hours per square metre annual average)
• A heating load of 12.9 W/m2 (watts per square metre)
• A cooling and dehumidification demand of 14.3 kWh/m2a
• A cooling load of 30.2 W/m2
• Renewable primary energy of 74.1 kWh/m2a
The energy resilience of the building was also achieved by using an integrated photovoltaic system on the roof, with a capacity of 230 kWp. The monocrystalline PV panels are able to produce 312 megawatt hours on an annual average, which equals one third of the total building electrical demand. It also features a microgrid that allows the building to maintain full operation during electricity outages.
All the building materials have zero ozone depleting potential (ODP), with low global warming potential (low-GWP) refrigerants being used for the HVAC system. For example, the domestic hot water (DHW) system uses CO2 as an ozone-friendly refrigerant. On-site storm water is further conserved through a 40-kilolitre rainwater harvesting tank in the basement.
The Woodside Building sets an example of efficient construction and design methodology, and it demonstrates how benchmarking the design goals against the Passive House standard allowed it to use 65 per cent less energy compared to an equivalent code-compliant building.
For more case studies and commentaries on the theme of energy efficiency and carbon reduction, click here to read our 4Q 2021 Year-End issue!
PROJECT DATA
Project Name
Monash University Woodside Building for Technology and Design
Location
Melbourne, Australia
Completion Year
2020
Building Footprint
4,600 square metres
Gross Floor Area
19,800 square metres
Building Height
5 storeys; 25.9 metres
Client
Monash University
Architecture Firm
Grimshaw
Principal Architect
Andrew Cortese
Main Contractor
Lendlease
Mechanical & Electrical Engineer
Aurecon
Civil & Structural Engineer
Aurecon
Photos
Peter Bennetts; Michael Kai

To read the complete article, get your hardcopy at our online shop/newsstands/major bookstores; subscribe to FuturArc or download the FuturArc App to read the issues.

