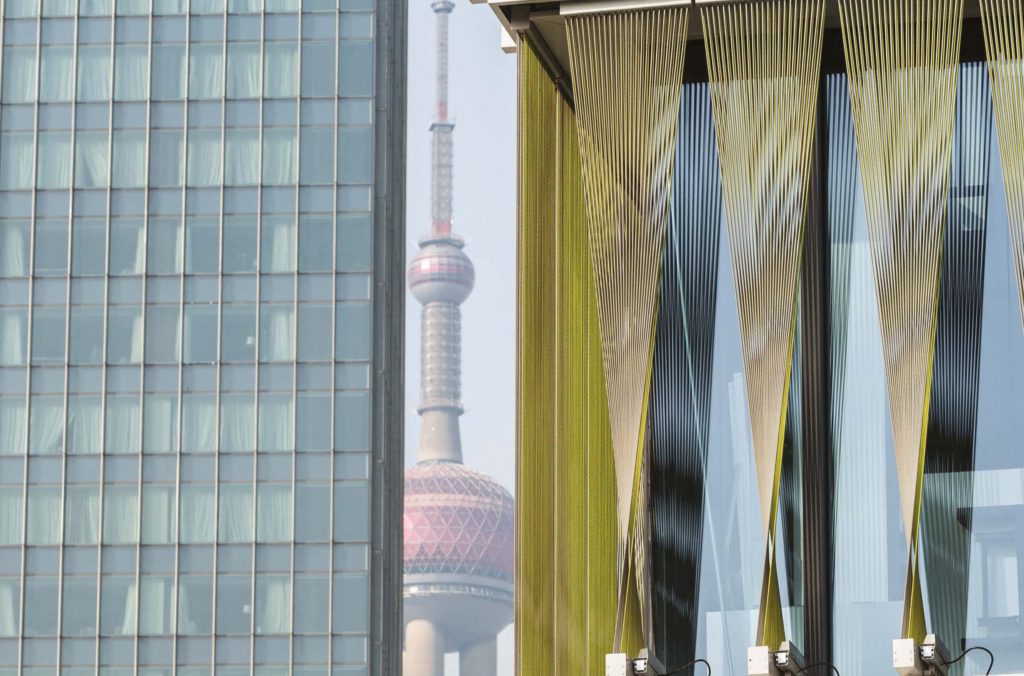Strung together: a hybrid retail emerges from an unused structure
December 15, 2021
In line with our ongoing student competition FuturArc Prize (FAP) 2022: Reinterpretation, we are highlighting previously published projects that follow the theme. Click here to learn more about the brief and to submit your entries for FAP!

A bespoke façade system made up of two layers of strings that create a dynamic and tactile building envelope
The existing building was initially constructed to be part of the Pudong landscape, but it had fallen into a poor condition due to lack of use. Substantial structural changes, namely the addition of an entire floor and the introduction of an additional split-level, were necessary.
This building followed a successful collaboration called Tony’s Farm (also featured in FuturArc Showcase in the July-August 2013 issue), where the architects have been approached by the owner with yet another project—this time to redevelop the building in Shanghai with the aim of promoting an organic lifestyle. The main purpose of the building is to showcase the products of Tony’s Farm by introducing a more natural way of living to urban dwellers.
The façade

The two layers of strings overlap to create a moiré effect 
Each panel consists of 46 individual strings
The existing façade initially consisted of a conventional glass curtain wall that did not provide any protection from solar heat gain. In addition to the need for a shading system, the architects wanted a building envelope that would contrast the artificiality of the adjacent massive glass towers with a dynamic and tactile skin.
The result is a bespoke façade system made up of two layers of strings. These two layers overlap to create a moiré effect, reinforcing the textile-like appearance of the skin. The perforated curtain comprises a series of panels, each consisting of 46 strings. The use of individual strings, instead of a continuous fabric, allows the panels to twist in a controlled and specific way so as to moderate shading conditions according to different times of the day while simultaneously opening up views towards the river. Groups of panels can also be controlled in order to adapt to specific functions in different areas of the building.
Spatial concept

Oaken cubes on the three lower floors can be arranged in specific layouts to suit various programmes 
Locally sourced oak wood creates a warm and tactile ambience for the dining areas
The architects wanted to respect the material integrity of the space, and hence chose to maintain the natural appearance of the building materials to create a contrast against the surrounding urban environment. The main material that was used for the interior is locally sourced oak wood, creating a warm and tactile ambience.
An assemblage of oaken cubes occupies the three lower floors of the building. The cubes can be arranged in specific layouts to cater to various programmes like presentations, exhibitions, public receptions and informal meetings. A public restaurant, private dining rooms and an organic food store are connected both visually and physically (via a staircase) to this central space.
The fourth floor is able to host a more executive clientele. An open kitchen allows for cooking shows, with organic ingredients on display in front of the patrons. Following dinner, guests may choose to enjoy leisure activities on the terrace, which features a view of the river.
A new hybrid model

Exterior view of the perforated façade
ㅤ
ㅤ
ㅤ

Diagrammatic scheme of the cubed interior
To push the envelope of traditional shopping malls, retailers are redefining themselves as destinations, not just merely places to shop. With the different activities that Tony’s Organic House is offering, it has established a local vernacular quality—selling local produce and offering social activities—that differentiates itself from mass-produced retail.
This is an excerpt from the Jan-Feb 2016 issue of FuturArc. To read the magazine in full, order it from our shop!
PROJECT DATA
Project Name
Tony’s Organic House
Location
Shanghai, China
Completion Date
January 2013
Gross Floor Area
1,230 square metres
Number of Rooms
15
Building Height
9.9 metres
Client/Owner
Tony’s Farm
Architecture Firm
playze
Principal Architects
He Mengjia; Pascal Berger
Main Contractor
Nantonghugang Decoration
Mechanical & Electrical Engineer
Nantonghugang Decoration
Civil & Structural Engineer
Nantonghugang Decoration
Lighting Designer
UnoLai Lighting Design
Images/Photos
Bartosz Kolonko; playze
Register now for FuturArc Prize 2022: Reinterpretation!

To read the complete article, get your hardcopy at our online shop/newsstands/major bookstores; subscribe to FuturArc or download the FuturArc App to read the issues.
