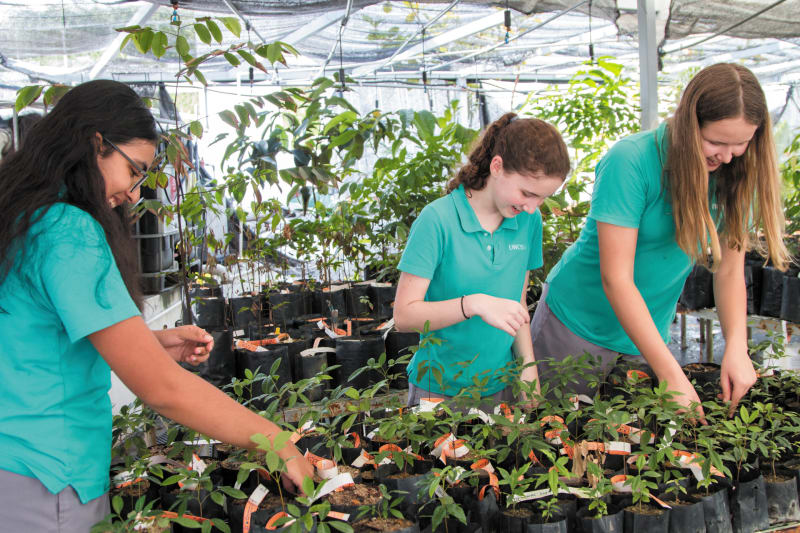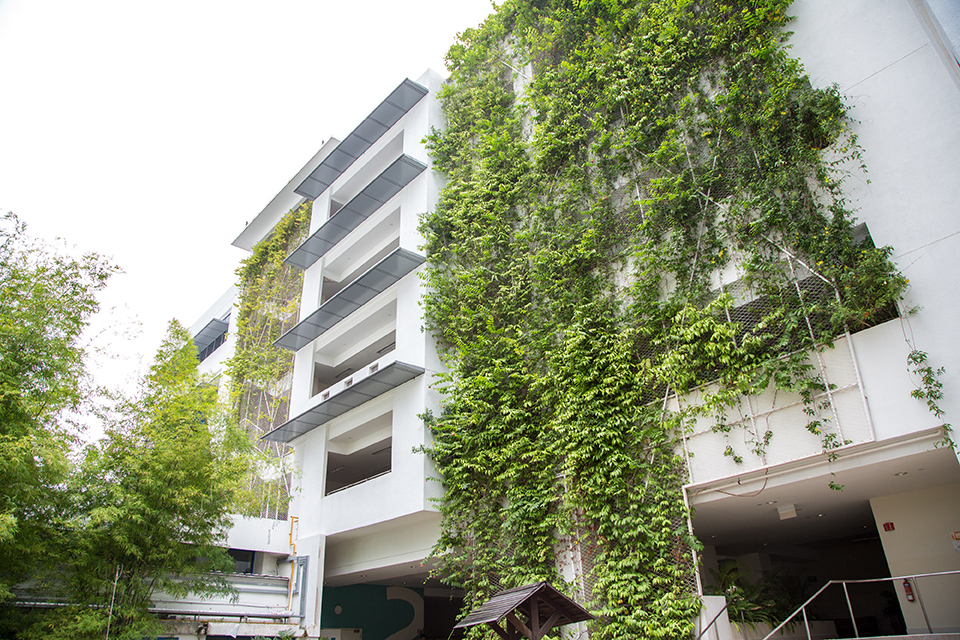UWCSEA Dover Campus: Retrofitting for the future
December 24, 2021

Students at the tree nursery 
Facade with vertical greenery and cross-ventilation openings
Educational institutions are usually constructed to last many years—campus buildings that have served multiple generations are oftentimes seen as proof of both the architecture and the institution’s quality. However, it is inevitable that the programmatic needs, design considerations as well as performance targets would evolve over time.
In order to meet demands of the modern age, the Dover Campus of United World Campus South East Asia (UWCSEA)—which dates back to the 1960s—had been rejuvenated and refitted in 2016 with sustainability at the forefront. This included passive and active Green designs for both the educational and student housing spaces; recycled water strategies; a retrofit of the chiller plant; the extension of an existing tree nursery; and a rethinking of food waste management to recycle oil and fruit/vegetable scraps into compost for landscape applications.
Despite the campus’ age, it was able to achieve Singapore’s Green Mark Platinum Super Low Energy in 2020. The following strategies and post-occupancy data have shown how an integrated design approach over multiple phases of building could carry forward a decades-old structure to serve future needs.
Passive design & landscaping
Alterations to maximise the passive strategies have proved to make a significant reduction in the overall energy demand. The orientation for all buildings were changed to face the north-south direction, greatly reducing the heat gain into the buildings. Meanwhile, natural daylight was maximised through the use of low-e glass and double glazing with low U-value at key educational areas, alongside rooftop solar tubes and ‘light shelves’ to bounce sun rays into the rooms. The overall window-to-wall ratio (WWR) of 40 per cent, combined with vertical green walls and cross-ventilation for the service spaces, resulted in building envelope thermal transfer value (ETTV) of 34.63W/m2—meeting Green Mark Platinum targets of below 40W/m2.
Landscape to foster a comfortable microclimate was also a key consideration for the Green campus. More than 500 new trees were planted with heights of up to 10 metres, covering up to 10 per cent of the landscape. Existing mature trees were also maintained during the construction process. The trees’ conservation was aided by a dedicated tree nursery, which also raised native tree seedlings in collaboration with the Singapore Botanic Gardens. There are student initiatives tending to the rooftop vegetable patches and vertical gardens, and a Biodiversity Wetland Area created from the flood retention pond for educational use.
Activating the ‘heart and lungs’
Air-conditioning is one of the main consumers of electricity in buildings, representing up to 60 per cent of the total energy usage. Despite the extensive areas in the Dover Campus that needed cooling, amounting to 46,522 square metres, the overall cooling load of the campus was only 79.83W/m2. A key component to achieve this was the central chilled water plant room and the air handling infrastructure.
“Trying to bring [Green] goals in line with modern functionality was not easy,” wrote the UWCSEA team. “For example, getting a new air-conditioning unit fitted into an old envelope of space often involves creative use of space. It means maintaining the existing functionality while converting the spaces [and] minimising disruption to the operations of the school … Another challenge we have to address is the upgrade and re-location of the ‘heart and lungs’ of Dover—the chiller plant.” Its retrofit during 2015-2016 took the following approach:
1) Relocating the chiller plant to allow for operational stability and to lower pumping energy
2) Overhauling the chiller and recycling it rather than replacing it completely
3) Replacing oversized pumps to meet operational needs with less electrical consumption.
Following the retrofit, the plant has been automatically programmed with optimum start/stop functions during the night time. The chiller plant will cut out on two occasions, at intervals of one and two hours every night to provide energy savings of 300 kilowatt hours daily.
Automation was also used to conserve energy used for public area lighting, through timers that are controlled from the Building Management System (BMS). Energy-saving PLC lamps and T5 fluorescent tubes are used at common occupied spaces, with mixtures of LEDs at common areas. This resulted in a lighting load of 6.15W/m2 for the gross floor area.

The chiller system on the roof
Design innovations
An experimental construction was implemented in the Dover campus, called the 3for2 project—the constructions of three floors in the conventional space of two without impacting optimum floor-to-ceiling heights. Not only did it result in noise reduction for occupant spaces and reduced the overall height of the building through the elimination of ceiling-incorporated infrastructure, but most importantly, it increased the overall energy efficiency of the building by a factor of two.
‘Solar for Dover’, by and for the next generation
Inspired by a Grade 5 student project, this crowd-funded initiative launched in 2013 has installed over 1,905 panels across four locations. Currently, the total installed capacity of the solar panels is 598.26 kilowatt peaks, producing 734,777 kWh of electricity annually. This replaces up to 14 per cent of the school’s annual electricity consumption of 5,225,686 kilowatt hours, or a savings of 307 tonnes of CO2 emissions. Students were involved at all stages from project proposal, fundraising to implementation. This extension of the traditional education creates awareness and provides hands-on experience for the students in building a sustainable future—in line with UWCSEA’s commitment to making environmental stewardship a major part of every child’s education, as reflected in their learning spaces.

Photovoltaic panels replace up to 14 per cent of the annual electricity consumption

Implementing the Solar for Dover project
For more case studies and commentaries on the theme of energy efficiency and carbon reduction, click here to read our 4Q 2021 Year-End issue!
PROJECT DATA
Project Name
United World College of South East Asia (UWCSEA) – Dover Campus
Location
1207 Dover Road
Completion Year
2016 (refit)
Site Area
110,831.5 square meters
Gross Floor Area
87,829.39 square meters
Number of Rooms
Approx. 500
Client
United World College of South East Asia (UWCSEA) – Dover
Architecture Firm
BLT Architecture & Design
Principal Architect
BLT Architecture & Design
Main Contractors
HON Industries; Kim Seng Heng Engineering Construction
Mechanical & Electrical Engineer
Megatrends Engineering
Civil & Structural Engineer
OGP Konsult
Images/Photos
UWCSEA

To read the complete article, get your hardcopy at our online shop/newsstands/major bookstores; subscribe to FuturArc or download the FuturArc App to read the issues.

