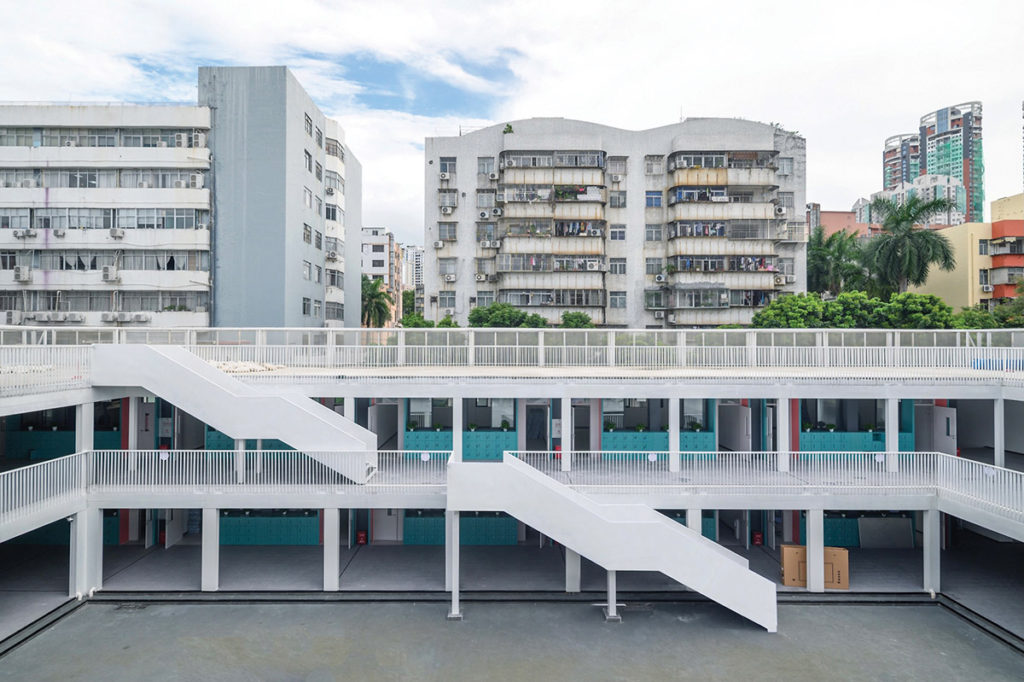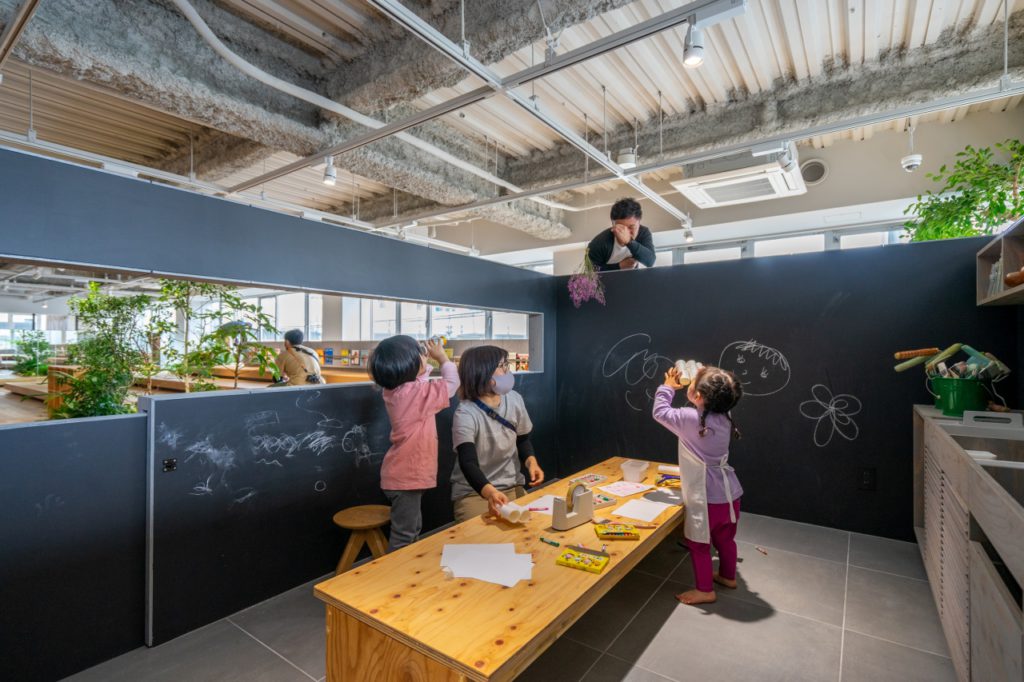
The Yubei campus of Cuibei Experimental Primary School is a Teng-Nor School project under the charge of Luohu Preliminary Office. The project is led by China State Construction Technology, and People’s Architecture Office is responsible for the architectural design. It took two months to complete the flash construction from design to construction. The modular box […]
Read More… from The Yubei campus of Cuibei Experimental Primary School

The pedagogue who invented kindergartens as a form of early education, Friedrich Froebel, envisioned the institution as a garden. Derived from the German words kinder and garten, it signifies both a garden for children—a location where they can observe and interact with nature—and also a garden of children, where they themselves can grow and develop. […]
Read More… from Kindergartens: Gardens for and of Children

BaF and CRA (Carlo Ratti Associatti) proposed an open and transparent new learning environment of ‘rooms of knowledge’ that defines the contemporary use of library as a less formal and interactive hub. The concept of library as a town was inspired by the humbleness of the context while creating a ‘town’ as part of the […]
Read More… from Taiwan National Library Southern Branch & National Repository Library

The ITC Campus is a project located in Rajarhat, an upcoming suburb of Kolkata. Rajarhat is being developed to handle the pressures of high-density urbanisation. The campus has a mixed land-use brief with IT and corporate offices, hotel, convention centre and residential towers. Being conscious of the tradition of cultural pride and the philosophical inclination […]
Read More… from ITC Campus

For the first time in 30 years of rapid urban development, an invaluable property at the heart of Bangkok—11 acres of land and 1.3 kilometres of avenue—was not turned into another commercial use. Instead, it has been transformed into a public park. Opened in 2017, Chulalongkorn Centenary Park is the first critical piece of Green […]
Read More… from Chulalongkorn University Centenary Park

A design that cares about the environment does not seek to suddenly impose an exuberant style, but rather allows the architecture to slowly ‘grow’ from the ground. Its semblance and gesture in harmony with the place seek to accommodate the maximum demand using the least land area. For this reason, the final developed area of […]
Read More… from Fengtay Agriculture R&D Center

SMU Connexion (SMUC), an extension of the Singapore Management University (SMU), is the first net-zero energy building in the city that also showcases mass engineered timber (MET) technology. It is designed to meet the Building and Construction Authority (BCA) Green Mark Platinum certification and the international WELL Building Standard. It has been in operation since […]
Read More… from SMU CONNEXION

The Singapore Institute of Technology (SIT) and The Joyce Centre for Partnership & Innovation in Canada are two applied learning educational establishments showcasing environmental sustainability, where the buildings themselves act as teaching tools, giving students real-world experience to work on solving real problems and ensuring that the industry has the highly skilled workers it needs. […]
Read More… from Reaching Energy Targets

The campus aims to frame a learning environment with functional spaces — the administrative block, the teaching wing, recreation areas, multiple open spaces, and sports facilities that enable socialisation. Safety was an important consideration while designing; thus, the building is wrapped around the site, adopting an introverted form for privacy. The front of the building […]
Read More… from Saraswati Global School

Forest House in Akiruno This is a facility that has two functions. One is a training center of Montessori education (hands-on learning and collaborative activities) for toddlers from 0 to 3 years of age, and the other is a playing hall for children of the nursery next to this facility. Forests make up more than […]
Read More… from AKN Nursery

This is a school for 76 children, which is built in the playground of a former facility. Under the characteristic big roof, the architects selected natural materials for the walls, floorings and ceilings. Blurring the boundaries In the dining area, children can have their meals in proximity of natural light and wind, thanks to the […]
Read More… from FS Kindergarten and Nursery

A home away from home—the Girls Hostel at Mann School, New Delhi, follows an empathetic design approach, offering children a safe learning environment with the freedom to interact, engage and grow. The building is located within the complex of the Mann School as the existing boarding facilities could not cater to the increasing number of […]
Read More… from The Mann School



