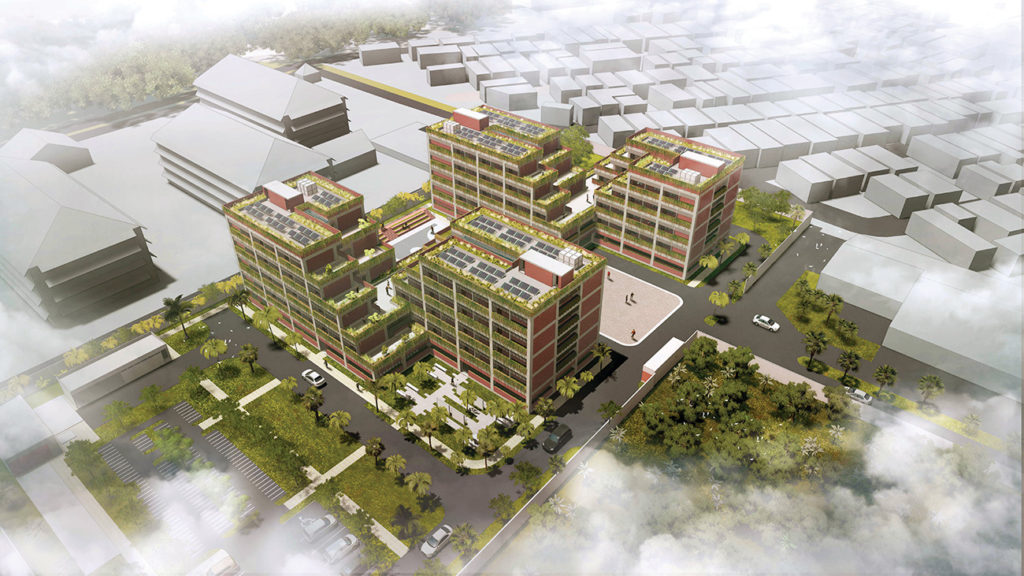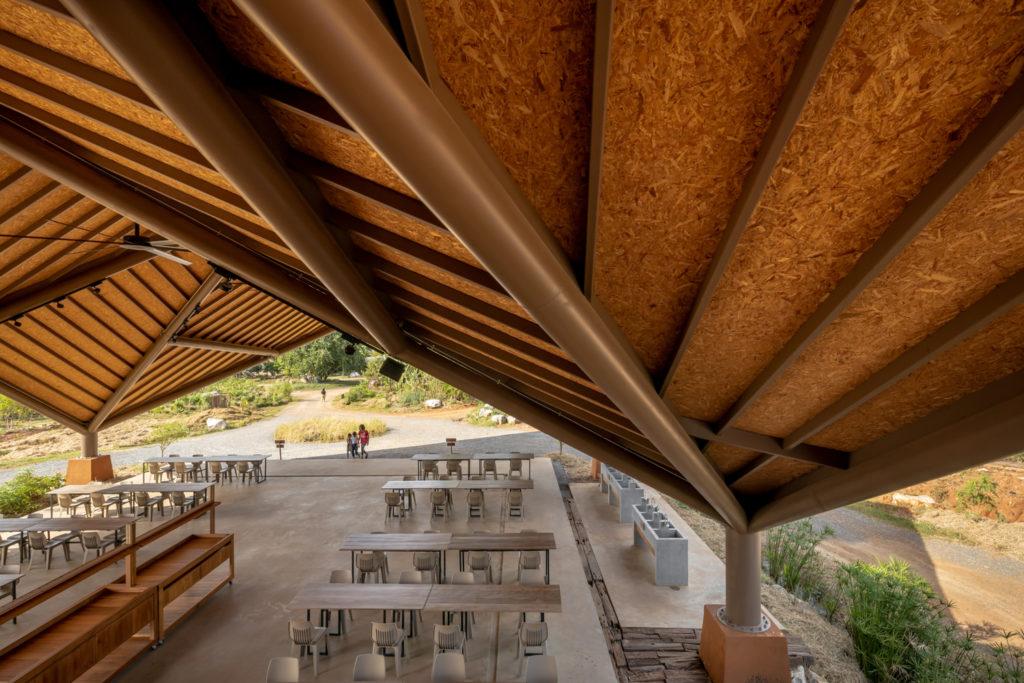
INCLUSION AND REPRESENTATION IN A STUDENT HOUSING PROJECT When we talk about student accommodation or dormitories, the typical picture that comes to mind is those associated with a single educational/tertiary institution or university, or even a specific faculty. As such, students staying at these dorms would already have been selected by each institution according to […]
Read More… from AMN Student Housing

Since 1974, Thailand has applied a philosophy called Sufficiency Economy to guide its development from the grassroots, microeconomic to macroeconomic levels. Based on traditional values, this approach advocates taking the ‘middle path’ to live within one’s means, through principles of moderation, rationality and self-immunity. In more recent years, this paradigm has provided a framework for […]
Read More… from A learning centre rooted in sufficiency principles

Bó Mon Preschool in the hilly terrain of Tú Nang Commune, Son La Province was constructed as a charity project. The school has a village-stationed teacher and is attended by nearly 70 pupils, including children of the H’Mong ethnic group from the three villages of Bo Mon, Cay Ton and Co Tong within two kilometres […]
Read More… from Bó Mon Preschool: A safe ‘station’ amidst the hills

From as far back as the 11th century, the village of Bat Trang has been famous as a producer of ceramic and pottery crafts. There is even a specific style of porcelain associated with the village, using decorative techniques and glazes that have been developed by generations of local artisans. To this day, a vast […]
Read More… from Bat Trang Pottery Museum

In line with our ongoing student competition FuturArc Prize (FAP) 2022: Reinterpretation, we are highlighting projects that follow the theme. Click here to learn more about the brief and to submit your entries for FAP! This village hall in Shenzen began its life as Gangtou Diesel Power Plant, built in the 1980s, adjacent to the […]
Read More… from Preserving culture and traces of time in Shajing Village Hall

In line with our ongoing student competition FuturArc Prize (FAP) 2022: Reinterpretation, we are highlighting projects that follow the theme. Click here to learn more about the brief and to submit your entries for FAP! While she might not seem like it, but this modest-looking building has been around since the 1870s, and has taken […]
Read More… from An oldie but goodie: A 140-year-old convent with multiple lives

Educational institutions are usually constructed to last many years—campus buildings that have served multiple generations are oftentimes seen as proof of both the architecture and the institution’s quality. However, it is inevitable that the programmatic needs, design considerations as well as performance targets would evolve over time. In order to meet demands of the modern […]
Read More… from UWCSEA Dover Campus: Retrofitting for the future

The Woodside Building for Technology and Design is an educational facility of Monash University within its Clayton Campus in Melbourne, serving the Faculties of Engineering and Information Technology. The design has been developed by Grimshaw in collaboration with engineers Aurecon and client Monash University, embracing sustainability targets and best practices in integrated design. Such targets […]
Read More… from Monash Woodside Building for Technology and Design: Setting and meeting energy targets for a large-scale Passive House building

In line with our ongoing student competition FuturArc Prize (FAP) 2022: Reinterpretation, we are highlighting previously published projects that follow the theme. Click here to learn more about the brief and to submit your entries for FAP! The original structure was a 20-year-old abandoned building that used to be a market and a badminton court, […]
Read More… from Butterworth Digital Library

For the headquarters of Vietnam Institute for Advanced Study in Mathematics (VIASM)—a field that has won international accolade and is growing in the country—the architects renovated a three-storey primary school to add two floors of facilities for the scientists. Keeping the existing structure of the U-shaped school, the new construction raised a courtyard from the second floor to connect all functional areas. […]
Read More… from A mathematics institute in Vietnam adds upon an existing structure

Montessori is an educational method originating in Europe in the early 20th century, and has been developing in Vietnam in recent years. This method respects the independence of children, creating an environment for them to explore and feel the world through their own senses. For this Montessori-oriented preschool, HGAA wanted to create a garden as […]
Read More… from HGAA’s Semi-Permanent Green Preschool

Dotted with reservoirs to secure water for agriculture, Matsubara City has a characteristic landscape that is also speckled with tombs built in ancient times in its residential areas. Although the tombs are huge man-made structures, they came to resemble natural landforms and have become a part of the physical landscape over the long passage of […]
Read More… from Matsubara Civic Library



