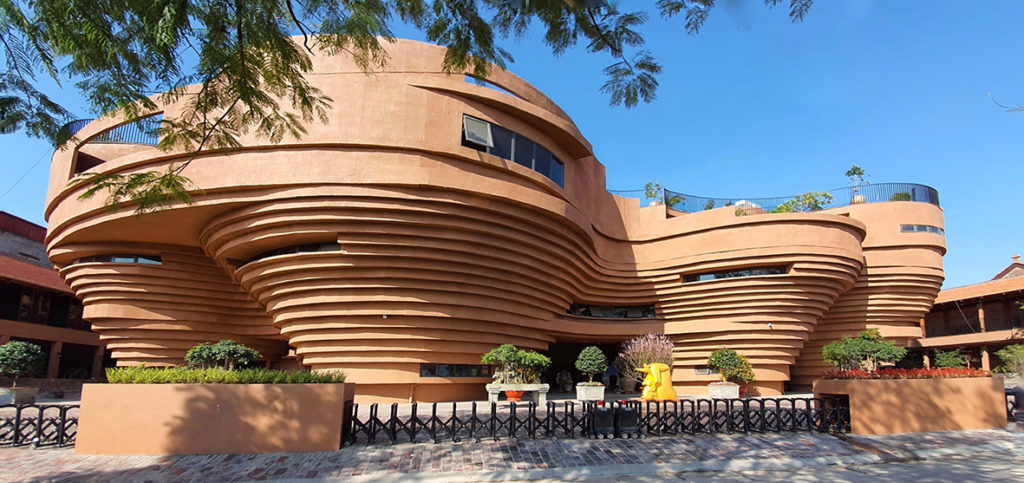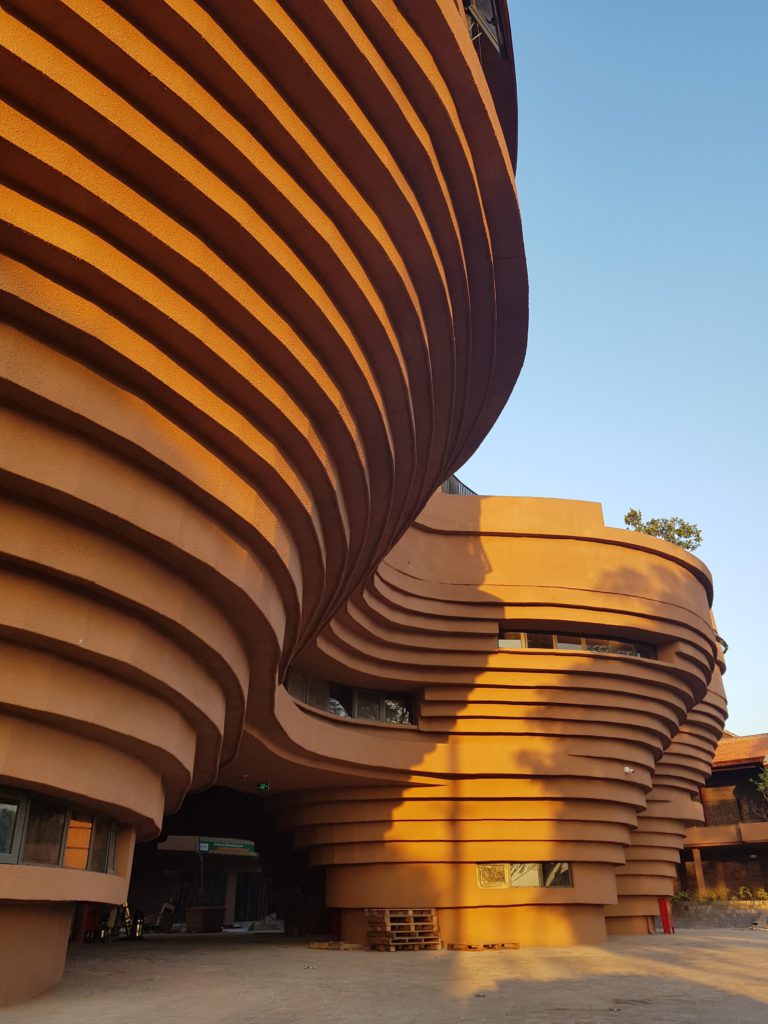Bat Trang Pottery Museum
February 23, 2022

Respecting the rustic and idyllic features of the pottery village, local materials such as traditional ceramic bricks and tiles were used in this museum
From as far back as the 11th century, the village of Bat Trang has been famous as a producer of ceramic and pottery crafts. There is even a specific style of porcelain associated with the village, using decorative techniques and glazes that have been developed by generations of local artisans. To this day, a vast majority of households still participate in the production of the crafts. Bat Trang pottery is eponymous with a high standard of quality, and many efforts have been done to empower the craft village and ensure their cultural continuity.
This pottery museum aims to be a place to showcase artisans’ work, retell the history of the village, and invite people to learn about the different materials and techniques used in pottery-making. In the design process, the architects organised meetings with pottery experts, local artisans and villagers to discuss the plans and programme. As a result, the museum provides a large-scale open space that can engage the public, on top of having commercial functions that support the livelihood of the community.

Sculptural open volumes at the ground level
The tiered, canyon-like architecture was informed by the shape of potters’ wheels, but it also brings to mind a traditional kiln—domed structures that are made of bricks. The volumes created between these seven upside-down domes result in sculptural open-air areas on the ground level. These spaces will host events, exhibitions and traditional festivals. Sky lights at the top allow for natural daylighting and cooling of the space, enabling hot air to flow upwards.

Exterior view of the ‘potter’s wheels’ 
Patterned skylight 
Local clay brick is used for the walls
One half of the four-storey block is allocated for commercial activities and homestays. The fourth floor of the building hosts a Bat Trang culinary restaurant, next to an auditorium that will be used to present traditional performing arts. A roof garden provides a workshop area and playground for children and artisans to create together.

Cladding using fibre-reinforced concrete panels 
Structural frame
The striking form of the building was achieved by using fibre-reinforced concrete cladding, which is light enough to be expanded upwards and easy to construct for the local builders. Aside from the concrete cladding and frame, earthen bricks, mosaic ceramic and pottery tiles were used throughout the building, making good use of materials that are characteristic of the Bat Trang craft village.
PROJECT DATA
Project Name
Bat Trang Pottery Museum
Location
Bat Trang Village, Bat Trang Commune, Gia Lam, Hanoi
Completion Year
2021
Site Area
3380 square metres
Gross Floor Area
6300 square metres
Building Height
4 storeys
Client/Owner
Quang Vinh Co Ltd
Architecture Firm
1+1>2 Architects
Principal Architects
Hoang Thuc Hao; Nguyen Duy Thanh; Do Quang Minh
Main Contractor
Lung Lo 39 Construction
Mechanical & Electrical Engineers
Nguyen Van Trung; Ha Van Hung
Civil & Structural Engineers
Vo Manh Tung; Nguyen Van Han
Images/Photos
1+1>2 Architects
To read the complete article, get your hardcopy at our online shop/newsstands/major bookstores; subscribe to FuturArc or download the FuturArc App to read the issues.

