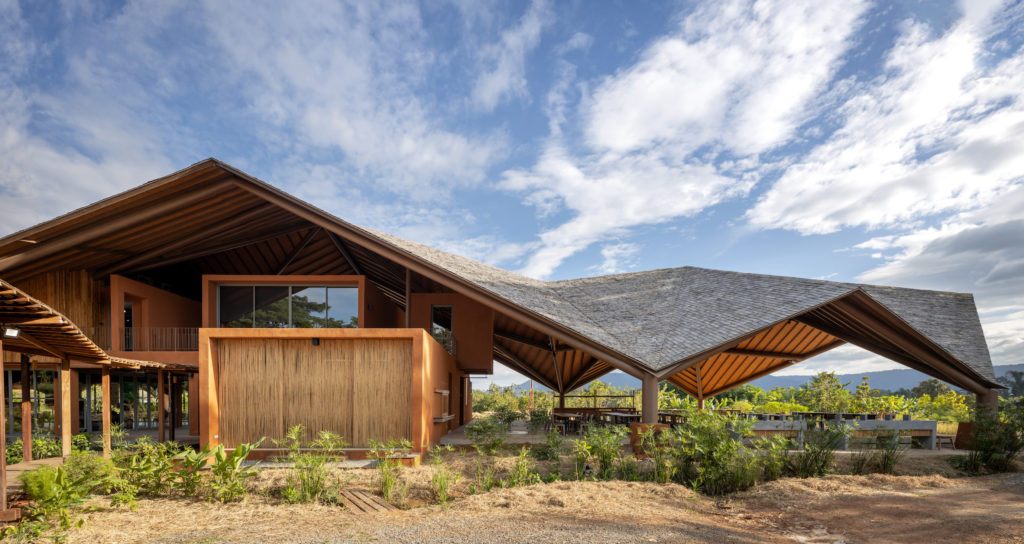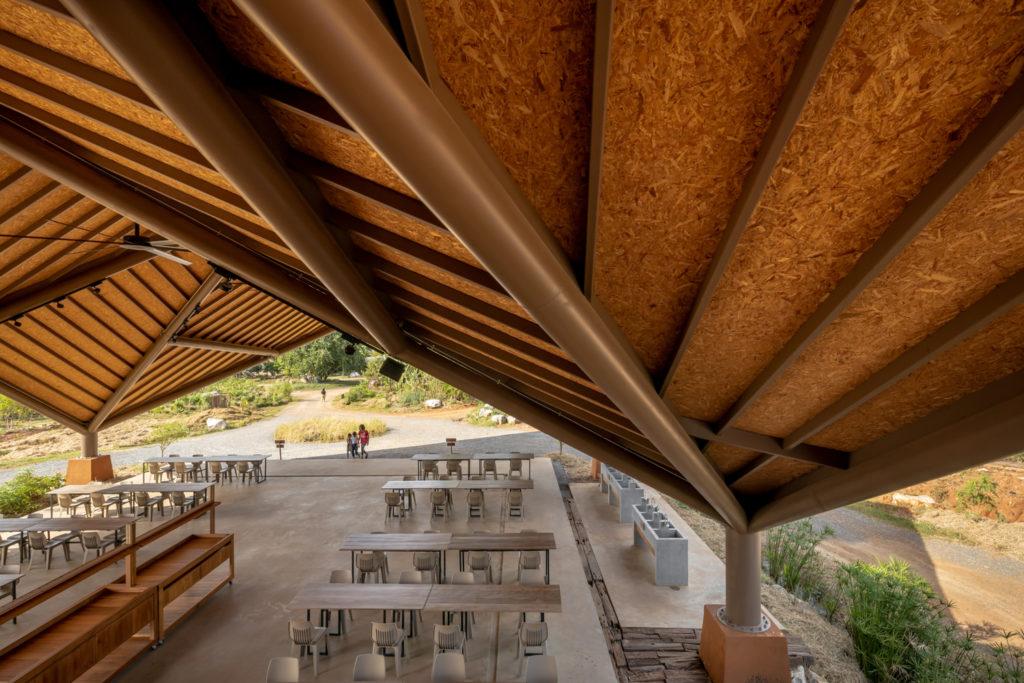A learning centre rooted in sufficiency principles
March 9, 2022

The learning centre will exemplify and disseminate sufficiency as a philosophy guiding Thailand’s development. Photos by Ketsiree Wongwan
Since 1974, Thailand has applied a philosophy called Sufficiency Economy to guide its development from the grassroots, microeconomic to macroeconomic levels. Based on traditional values, this approach advocates taking the ‘middle path’ to live within one’s means, through principles of moderation, rationality and self-immunity. In more recent years, this paradigm has provided a framework for sustainable growth in line with Thailand’s journey towards a low-carbon economy.
This project, PANNAR Sufficiency Economic and Agriculture Learning Centre, was established with the aim to disseminate the aforementioned philosophy. It is located in the major city of Nakhon-Ratchasima, upon 14 acres of previously deserted, arid and rocky land. The site had since been transformed with rice fields, reservoirs, vegetable and fruit gardens, as well as areas for animal farming.
In designing the buildings for the project, the architects were challenged to explore the essence of Sufficiency Economy as related to architecture. They translated this as building with local materials and skills, involving as much stakeholders as possible in the process, and creating a design that was rooted in Thailand’s rural dwellings.

Meetings and activities with the community and stakeholders 
Sifting soil that will be used for the earthen wall
The main building in the project is a mere two storeys tall: the Activity Centre, designed as a large and open pavilion with flexible functions. It has been designed to accommodate up to 100 people, taking advantage of daylighting and natural ventilation. The first floor provides a reception lobby, rooms and open-air halls for seminars and workshops, a large canteen, and a kitchen. The second floor contains a control room, offices and meeting spaces for staff, and facilities for invited trainers and speakers.

Open-air hall and seminar rooms with wide openings for daylighting and natural ventilation 
The volumes are constructed out of earthen walls
The architectural language took its cue from temporary shacks and vernacular bamboo huts. In this building, the highlight is its expansive bamboo roof with tubular space frames. These tubes help collect and drain rainwater towards small canals around the site, providing irrigation to other parts of the land before reaching a reservoir where it is kept for use during dry seasons. Earthen walls, partitioned with woven bamboo panels, proudly display the natural reddish colour of local soil. These walls were created as a result of experimentation with craftsmen, blending together traditional building methods with a streamlined contemporary appearance and functions.
If sufficiency is a question of what we can do with ‘enough’, this project shows that what is sufficient can also be transcendent, if we put together what we already have in a thoughtful way.
PROJECT DATA
Project Name
PANNAR Sufficiency Economic and Agriculture Learning Center
Architecture Firm
Vin Varavarn Architects
Project Owner
TC Pharma-Chem Company Limited
Interior Design
Vin Varavarn Architects
Engineers
Site 83 Engineering Studio
Contractor
Sutham Rattanadet Construction Team
Photographer
Ketsiree Wongwan
For case studies and commentaries on the theme of carbon reduction, click here to read our 4Q 2021 Year-End issue!

To read the complete article, get your hardcopy at our online shop/newsstands/major bookstores; subscribe to FuturArc or download the FuturArc App to read the issues.

