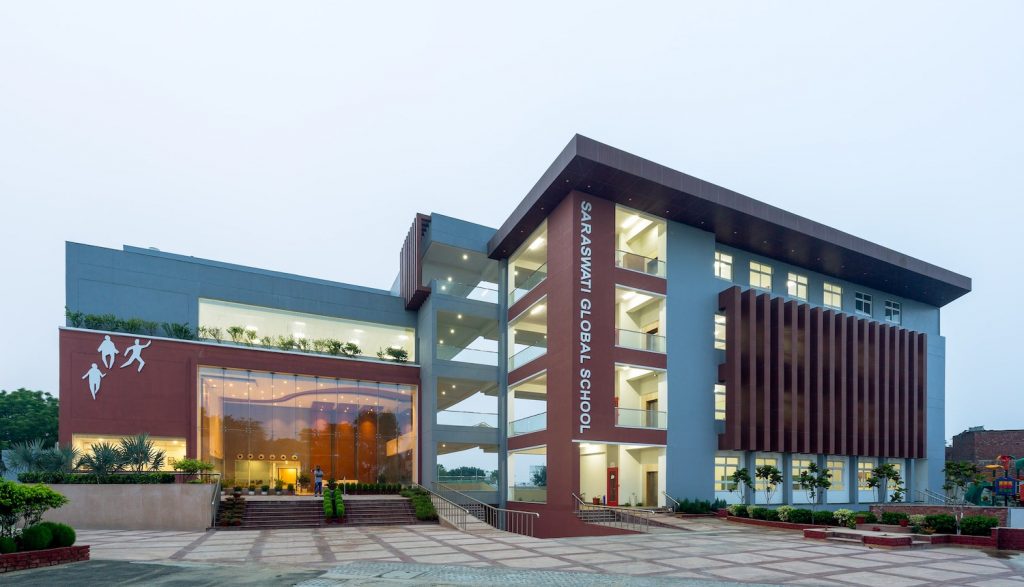Saraswati Global School
April 8, 2021
The campus aims to frame a learning environment with functional spaces — the administrative block, the teaching wing, recreation areas, multiple open spaces, and sports facilities that enable socialisation. Safety was an important consideration while designing; thus, the building is wrapped around the site, adopting an introverted form for privacy. The front of the building is narrow that widens to its side to add more volume.
PASSIVE DESIGNS
Integrating the landscape with the built environment helps ensure the students’ mental and physical well-being while also connecting them to nature. Thus, a significant portion of the campus is dedicated to open spaces such as the amphitheatre, the playground and the sunken court to bolster interaction and collaborative learning.
The sun and the wind direction have been taken into consideration to enable optimum lighting and ventilation. The school opens out to the fields in the north, enabling optimum natural light. The building is oriented in the southern direction that casts a shadow on the sunken court and other congregational areas throughout the day, creating a comfortable microclimate.
The façade of the building is south facing; thus, double-glazed windows and vertical fins as sunshades have been incorporated to minimise direct sunlight. The design avoids the use of doubly loaded corridors and instead opens all circulation areas towards the central open court in the north, providing a visual connection throughout the building. This also enables peer-to-peer learning in the corridors and informal settings, moving beyond the realm of the traditional classrooms and instead using the entire building as a learning aid.
Since the site is on the edge of an agricultural land, sustainable measures such as a rainwater harvesting system have been incorporated to replenish the soil. The system allows the collection of excess runoff into the two sunken pits below the basketball court, which is used for flushing and landscaping. Grass pavers have also been used on the fire tender route instead of hard surfaces to promote water percolation. A sewage treatment plant (STP) on-site is used to recycle the wastewater.
RESOURCES
For its construction, all the raw materials were procured within a 10-kilometre radius of the site to reduce the usage of resources and unnecessary transportation costs. The furniture used in the school was procured locally from a kilometre away, to reduce the carbon footprint.
Concrete blocks and fly ash have been used to construct the entire school as opposed to traditional bricks. The earth dug during the construction has also been used for levelling the site. The materials used inside the building, such as laminate wall finishes and vitrified tile flooring, have been used to ensure easy maintenance.

CHALLENGES
Buildings are a testimony to time; any building design must take into account the possible alterations and changes it can undergo in its lifetime. The design of institutions needs to be adaptable in its layout and structurally able for expansion. Keeping this in mind, the design of the Saraswati Global School prioritises flexibility, with the classrooms arranged in modules that can be combined or segregated depending on the space requirements.
For ease of construction, the school building is divided into two phases: the first one housing the primary and middle school, while the second phase is dedicated to the senior wing. With the first phase already up and running, it makes it easier to construct the second phase without hampering the working of the existing one.

SOCIAL AGENDA
The vision of the Saraswati Global School started with its original sister school, Saraswati Shishu Sadan, which was run for the local children of the community. The lack of a bigger school and adequate educational infrastructure encouraged the clients to establish this campus with modern facilities to ensure quality education to lower and middle-class income students. With an emphasis on a child-friendly ambience and value-based learning, the campus is designed to offer a space that promotes holistic development amongst students while creating a favourable built environment for interaction and growth.
PROJECT DATA
| Project Name | Saraswati Global School |
| Location | Tigaon Road, Faridabad |
| Completion Date | January 2020 |
| Site Area | 2.5 acres |
| Gross Floor Area | 25,000 square feet |
| Number of Rooms | 65 |
| Building Height | 17 metres |
| Client/Owner | Maheshwari Shiksha Samiti |
| Architecture Firm | Envisage |
| Principal Architects | Meena Murthy Kakkar; Vishal Kakkar |
| Main Contractor | EL5 Construction |
| Mechanical & Electrical Engineer | RS Consultants |
| Civil & Structural Engineer | Pramod Kumar Ojha; Archistrucon |
| Images/Photos | Suryan//Dang |
To read the complete article, get your hardcopy at our online shop/newsstands/major bookstores; subscribe to FuturArc or download the FuturArc App to read the issues.

