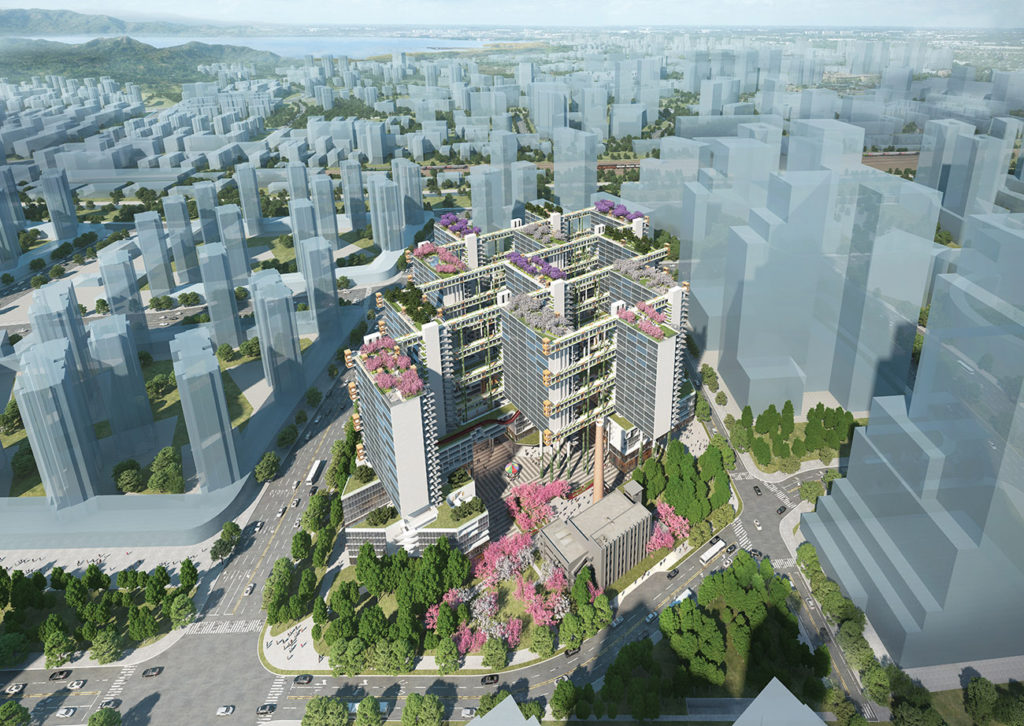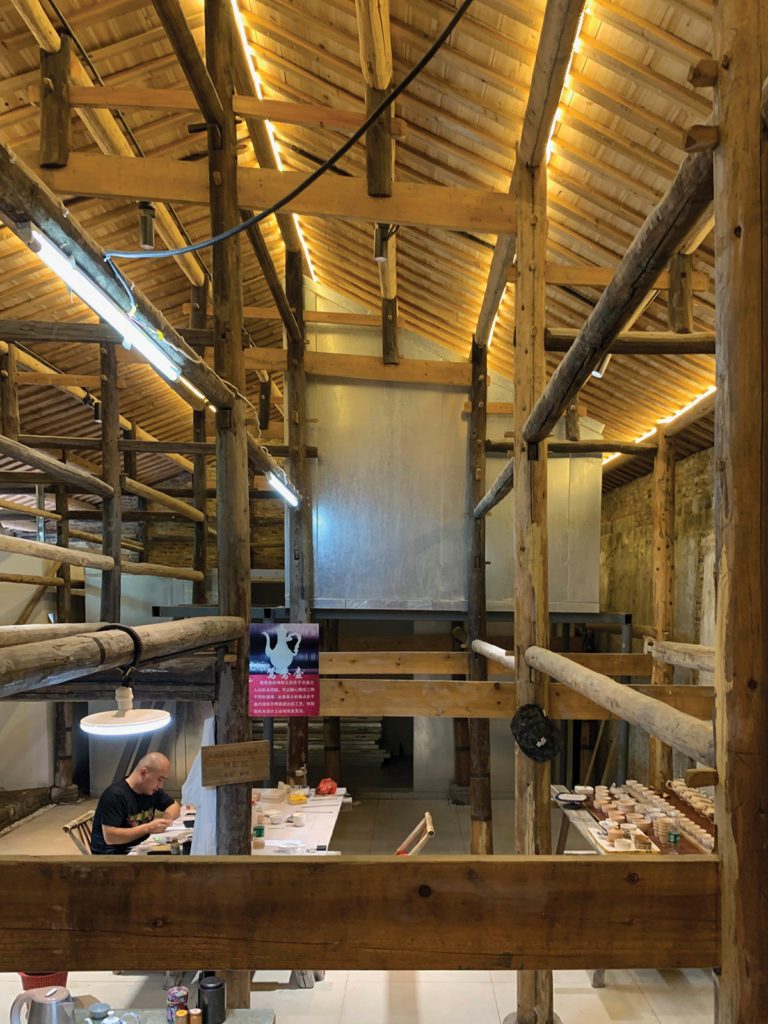
This schematic design for a large mixed-use development at the centre of Hangzhou’s historic Shi Ban Qiao district won the design competition that was a part of the Hangzhou Future City project. Conceived as a large-scale urban regeneration development, it seeks to transform an area in the old city centre that is in need of an update into a vibrant community that adds to and integrates itself into the new cultural and green belt that runs across the city. […]
Read More… from Shi Ban Qiao Mixed-Use Development

Jingdezhen, known as China’s Porcelain Capital, has been producing ceramics for at least 1,000 years, starting from the Han Dynasty up until the present. The Jingdezhen Plugin House is a series of Plugins created for a historic greenware room, which is a ceramic greenware drying workshop, equivalent to today’s raw material preparation and moulding workshop. […]
Read More… from Jingdezhen Plugin House

There is a popular quote by Mies van der Rohe: “Architecture starts when you carefully put two bricks together.” However, according to IMK Architects, it was not enough to only arrange an artful configuration of bricks: for the design of Symbiosis University Hospital and Research Centre (SUHRC) in Lavale Village, Pune City, India, they wanted […]
Read More… from Symbiosis University Hospital and Research Centre

Within the confines of the post-pandemic era, there is an increasing demand to inject greenery into spaces, as they are indicative of cleaner air and better psychological comfort. This demand also sparks the design possibilities for repurposed or refurbished buildings, including the PARKROYAL COLLECTION Marina Bay—formerly the Marina Mandarin Singapore—with its distinctive indoor landscape of […]
Read More… from Injecting nature into the refurbished PARKROYAL COLLECTION Marina Bay

The EPIC, located in the Seremban’s Waste Eco Park, is the brainchild of the nation’s largest toxic waste collection and an integrated environmental solutions company. Amidst modern technological advancements, one of the key aspects at the heart of environmental sustainability is energy—how we extract it from our environment, how much we use and how to […]
Read More… from Environmental Preservation And Innovation Centre (EPIC)

Oreintation and Building Design The site is located at the frontage of Persiaran Barat, facing the Federal Highway. The building overlooks the highway, occupying PJ Sentral Garden City’s western boundary and is directly accessible from the Jalan Timur-Jalan Utara ring road as well as the Taman Jaya LRT Station. The building has a northwest orientation […]
Read More… from Celcom Headquarters

In order to minimise ecological impact on the greenery at the site entrance, access into the building is done via a 300-metre-long overhead bridge in which greenery can still thrive underneath. The building is also raised onto a platform 7 metres above ground to allow growth of vegetation tucked at the perimeter of the platform. […]
Read More… from Filem Nasional Malaysia (FINAS)

This corporate office for Wipro, one of India’s largest IT firms, is located in Hyderabad. With 101 acres of land, the project embodies the historical and cultural references of the region whilst being contextually relevant to these modern times. The plan for this office campus is evolved from understanding the carrying capacity of the site; […]
Read More… from Campus for Wipro

In the hills surrounding Kandy city centre—to which this building is tucked into—glass and concrete boxes peep one above each other in search of expansive views of the city, thereby obliterating the natural landscape that is very much part of Kandy’s ecological and cultural setting. The placing of the building in its undulating topography has […]
Read More… from SWP Lodge

This hotel project takes it position from an environmentally-perceptive design adopted to safeguard responsible conversion of rural land and the subsequent generation of economic and employment opportunities in the country’s periphery. The property subjected to this project had once been a dryland forest, but in recent times has been cleared and burnt periodically for ‘Chena’ […]
Read More… from Resort

This medium height, mixed-use building is devised as an ideal-typical urban model, exploring energy efficiency, contextual viability, and alternative material and labour relations for the city, while responding to a cultural programme impinged on a functional mix of residential and commercial uses. Tectonically, the project investigates a probable equilibrium between the industry- and craftorganised construction […]
Read More… from Mixed-Development

As the world’s northernmost energy-positive building, Powerhouse Brattørkaia intends to set the benchmark for the construction of sustainable buildings: one that produces more renewable energy than it consumes throughout its lifespan, including construction, operation, demolition and embodied energy. It is the third in the Powerhouse series of energy-positive edifices conceived by a multidisciplinary collaboration of […]
Read More… from Powerhouse Brattørkaia: The World’s Northernmost Energy-Positive Building



