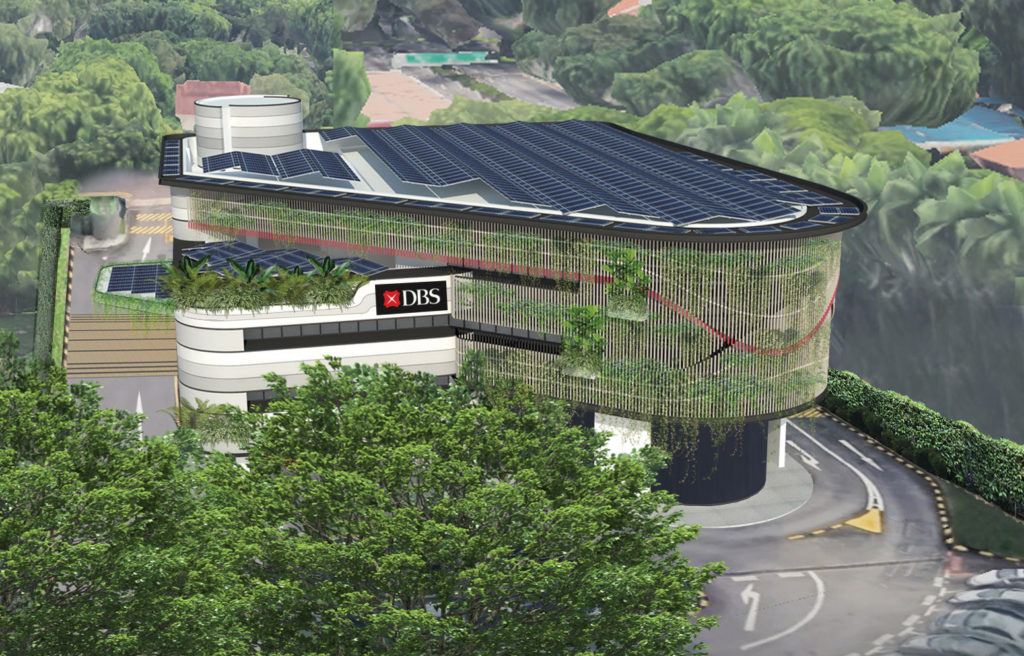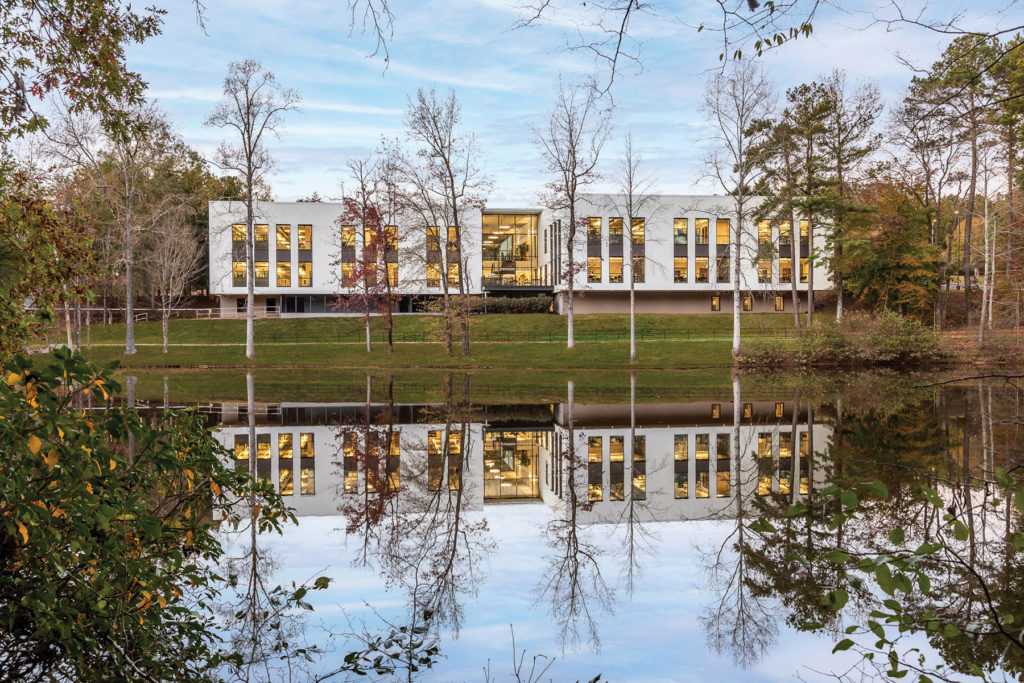
As targets are being put in place to green 80 per cent of Singapore’s GFA by 2030 and to achieve 80 per cent of new developments to be SLEB, buildings are driven towards achieving this goal. There are a handful of buildings that have managed to achieve zero energy, such as the National University of […]
Read More… from Singapore Zero Energy Cases

McLennan Design, in partnership with Houser Walker Architecture and in collaboration with Integral Group, led the design of a new headquarters for ASHRAE, the professional association of heating, ventilation, air-conditioning, and refrigerating (HVAC&R) engineers, based in Atlanta, Georgia. The design team is tasked with renovating to net zero energy performance levels an office building built […]
Read More… from ASHRAE World Headquarters

Climate Pledge Arena is on track to become the first net zero carbon-certified arena in the world by the International Living Future Institute. McLennan Design provided strategic sustainability and regenerative design consulting to set this facility on the path to become arguably the most sustainable sports venue ever. The arena will host the new NHL […]
Read More… from Climate Pledge Arena

The HMTX World Headquarters is a mixed-use, net zero energy office, research and design testing facility. This innovation centre for a leading manufacturing company includes a variety of elements that requires specific indoor and outdoor spaces as part of an overall sensitive ecological campus integration. McLennan Design worked with the client to secure rezoning permits […]
Read More… from HMTX World Headquarters and Materials Innovation Center

Hanoi in Vietnam is a capital city that has been undergoing rapid development. Over the past two decades, Hanoi recorded the second-largest urban agglomeration area in the country—its administrative area and population size have tripled, with further expansions of the capital region planned within the next decade. It is in this context that the architects […]
Read More… from Within one ‘roof’: Ngói Space by H&P Architects

Binh Duong, a province adjacent to Ho Chi Minh City as Vietnam’s economic and cultural capital, is being developed to hold industrial estates. Sitting in this context is the site of 276 Office, which serves a company that provides water and waste treatment solutions for industries. They wanted a workplace that emphasises the environmental focus […]
Read More… from 276 Office by A+ Architects

As various places in the world are choosing to move from a fully or partially remote work arrangement to going back to offices, there is a growing desire to not be cooped up in air-conditioned boxes, incorporating more of Nature for fresher and ‘cleaner’ air. In the wake of lessons learnt from the current health […]
Read More… from Maximising nature with out-of-the-box office designs

Chicland Hotel is located next to My Khe Beach in Danang, a popular tourist destination in Vietnam. It is situated on a major road along the coastline, about 100 metres away from the sea. Many buildings along this road are tall concrete blocks that lack greenery or passive cooling strategies, relying on artificial cooling to […]
Read More… from Chicland Hotel uses green balconies for seaside cooling

Today, Tokiwabashi is being invigorated beyond just economic functionality to further imbue joy, pride and happiness into the city. The redevelopment district called TOKYO TORCH will create 2 hectares of open public space in the centre of the city, including the eight-storey podium of Torch Tower, which is enclosed by a spiralling open-air walkway. Standing at 63 floors above ground, the tower will be the tallest in Tokyo—providing an observation deck called Sky Hill at its very top. […]
Read More… from TOKYO TORCH Redevelopment District: Where the ‘City’s Courtyard’ Meets its Tallest Towers

Hoi An is a city with a distinct geography: its landforms are shaped by the extensive reach of Thu Bon River, forming small islands bordered by streams. Near the mouth of the river, one such island called Con Bap is the site for Hoian D’or, a high-end real estate and resort development that harnesses the city’s pull of cultural tourism.
Spanning 24.5 hectares, the master plan of Hoian D’or takes its cue from the heritage town’s urban structure. The functions are grouped into several blocks: a ‘village’ of hotels and villas; an ecological park with local plants and herbs; and a ‘shophouse town’ at the centre, with three main axes oriented towards surrounding cultural, commercial and ecological areas. […]
Read More… from Hoian D’or by Huni Architectes

This schematic design for a large mixed-use development at the centre of Hangzhou’s historic Shi Ban Qiao district won the design competition that was a part of the Hangzhou Future City project. Conceived as a large-scale urban regeneration development, it seeks to transform an area in the old city centre that is in need of an update into a vibrant community that adds to and integrates itself into the new cultural and green belt that runs across the city. […]
Read More… from Shi Ban Qiao Mixed-Use Development

Jingdezhen, known as China’s Porcelain Capital, has been producing ceramics for at least 1,000 years, starting from the Han Dynasty up until the present. The Jingdezhen Plugin House is a series of Plugins created for a historic greenware room, which is a ceramic greenware drying workshop, equivalent to today’s raw material preparation and moulding workshop. […]
Read More… from Jingdezhen Plugin House



