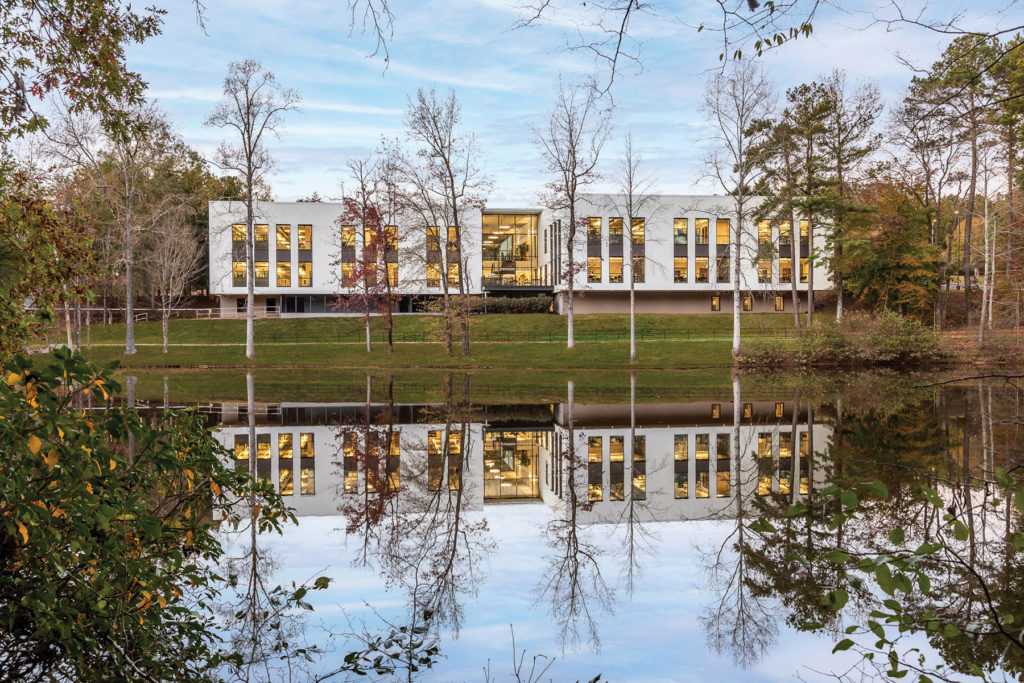ASHRAE World Headquarters
December 14, 2021

Exterior view. Image by Jonathan Hillyer
McLennan Design, in partnership with Houser Walker Architecture and in collaboration with Integral Group, led the design of a new headquarters for ASHRAE, the professional association of heating, ventilation, air-conditioning, and refrigerating (HVAC&R) engineers, based in Atlanta, Georgia. The design team is tasked with renovating to net zero energy performance levels an office building built in the 1970s. ASHRAE, founded in 1894, is a not-for-profit global society advancing human well-being through sustainable technology for the built environment. It funds research projects, provides continuing education programmes, and develops technical standards for the advancement of HVAC&R systems design and construction with over 56,000 members worldwide. The renovation will serve as a benchmark for deep energy efficiency retrofits and provide a healthy, biophilic and productive work environment for ASHRAE’s employees and the volunteer committees that serve the industry.
RELATED: The FuturArc Interview | Jason F. McLennan

[This is an excerpt. Subscribe to the digital edition or hardcopy to read the complete article.]
PROJECT DATA
Project Name
ASHRAE World Headquarters
Location
Peachtree Corners, GA
Completion Date
2020
Site Area
11 acres
Gross Floor Area
69,000 square feet (building)
Number of Rooms
130
Building Height
30 feet without the basement (10 feet)
Client/Owner
ASHRAE
Design Architect
McLennan Design (Jason F. McLennan, Design Lead Architect)
Architect of Record
Houser Walker Architecture (Greg Walker, Partner-in-Charge/Interior Designer)
Main Contractor
Skanska
Mechanical & Electrical Engineer
Integral Group
Structural Engineer
Shear Structural
Images/Photos
Jonathan Hillyer
To read the complete article, get your hardcopy at our online shop/newsstands/major bookstores; subscribe to FuturArc or download the FuturArc App to read the issues.
