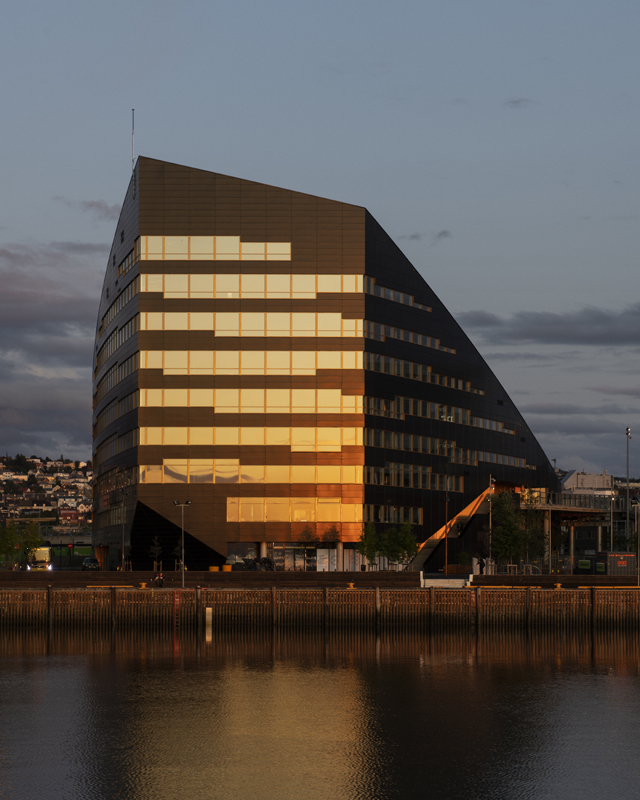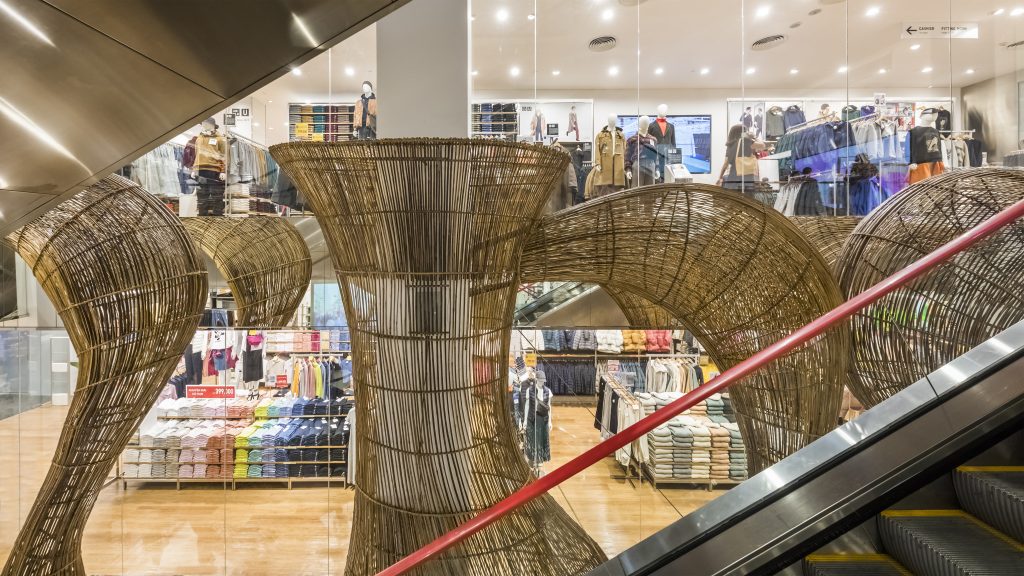
As the world’s northernmost energy-positive building, Powerhouse Brattørkaia intends to set the benchmark for the construction of sustainable buildings: one that produces more renewable energy than it consumes throughout its lifespan, including construction, operation, demolition and embodied energy. It is the third in the Powerhouse series of energy-positive edifices conceived by a multidisciplinary collaboration of […]
Read More… from Powerhouse Brattørkaia: The World’s Northernmost Energy-Positive Building

Designed by VTN Architects (Vo Trong Nghia Architects), who are known for their traditional Vietnamese architecture approach, installed a memorable artwork named Bird Nest. It is a soaring bamboo installation right in the heart of Uniqlo’s flagship store at the central part of Ho Chi Minh City, Vietnam. Complementing the Japanese fashion house’s philosophy of […]
Read More… from Bird Nest by VTN Architects

In George Lucas’ legendary Star Wars films, Sandcrawlers were large mobile fortresses. In Singapore, the regional headquarters housing Lucasfilm, which has been christened with the same namesake, looks like a fortress indeed. Only this one is made of glass and steel with a lush courtyard in its belly. The only George Lucas property in Asia […]
Read More… from Sandcrawler

The Arthaland Century Pacific Tower (ACPT) is the world’s first building to receive the EDGE Zero Carbon certification [1]. This certification is an international standard developed by the International Finance Corporation, a member of the World Bank Group, that requires stringent measures for energy efficiency—the building’s energy consumption must be offset by renewable forms of […]
Read More… from A CARBON NEUTRAL SKYSCRAPER

Production centres are moving away from their typical energy-guzzling, waste-generating convention. The designs are now more sensitive about their impact on natural resources and ecosystems, seeking to minimise cost, material wastage and energy consumption. The facility is designed to support the production, processing and administrative functions for holistic wellness. Two sets of axes intersect the […]
Read More… from INTEGRATED PRODUCTION FACILITY FOR ORGANIC INDIA

Sky Green is a mixed-use development that consists of two 26-storey residential towers, connected by a walkway that spans five levels. Reinforcing WOHA’s idea of ‘sky villages’, the development offers residents ample communal spaces, with a community plot ratio of 175 per cent. Sky Green features greenery on all sides, making it the first building […]
Read More… from Sky Green

The Stonex administrative and industrial complex is developed as a native production-house. Considering the nature of work and the movement of raw and finished products, the building is designed with vehicular access only from one side, and not all around the building. This allows for the maximum possible green cover and softscaping, where the factory […]
Read More… from Stonex

John G N Bulcock has 36 years of experience working as an architect, planner and landscape designer on a wide variety of projects in Europe, Turkey, India and Southeast Asia. His experience encompasses architecture as well as architectural, master, urban and sustainable planning. Since 1994, he has been commissioned to carry out a variety of […]
Read More… from Aemulus at the Runway

The new 21,000 square metres Khatib Clubhouse comes sustainably designed with many first-of-its-kind facilities and amenities. It had its ground-breaking ceremony on 12 July 2018 and is purpose-built with the needs of the Home Team National Servicemen (NSmen) in mind. The 21,000-square-metre five-storey clubhouse is located within walking distance of Khatib MRT station. SHAPING AN […]
Read More… from Khatib Clubhouse

WORKPLACE WELLNESS The architecture and design of Sangini House explores ways in which it can respond to the context of the heritage in which it stands. This office building for the Sangini group characterises new strategies for a flexible, column-free office space that creates a new urban venture in the city’s dense business district. The […]
Read More… from Sangini House

The site area is placed in the center of an industrial park 50 kilometres north of Ho Chi Minh City, the economic capitol of Vietnam. A pioneering initiative, Jakob Factory is the first project in Vietnam proposes completely naturally ventilated manufacturing halls. It offers an intelligent distribution of work spaces combined with a plantation façade […]
Read More… from Jakob Factory

The Microlibrary Warak Kayu is the latest addition to the iconic architecture landscape of Semarang, the capital of Central Java in Indonesia, and the fifth built project within SHAU’s Microlibrary series. It is built at Taman Kasmaran, a public square in the city centre with direct proximity with a river. The current mayor of Semarang, […]
Read More… from Microlibrary Warak Kayu



