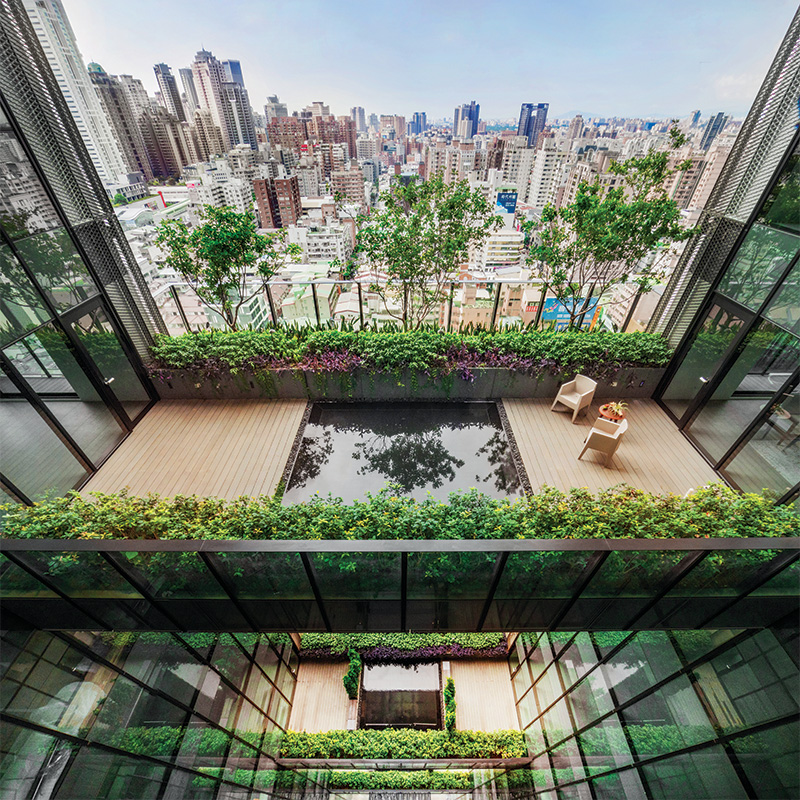Sky Green
April 20, 2021
Sky Green is a mixed-use development that consists of two 26-storey residential towers, connected by a walkway that spans five levels. Reinforcing WOHA’s idea of ‘sky villages’, the development offers residents ample communal spaces, with a community plot ratio of 175 per cent. Sky Green features greenery on all sides, making it the first building in Taichung with a green plot ratio of 320 per cent. The carefully selected plants include 60,000 trees and shrubs, as well as 21 creeper plants in 19 sky gardens and 142 balconies in all orientations of the towers, bringing biodiversity back into the city.

Landscaping is treated as a key material in creating the building envelope for the residential towers. The façade elements create deep sun-shading, passively cooling the building during the hot summer months, and the greenery acts as an active and living interface between the interior and exterior environments. To further facilitate effective shading, both towers have deeply recessed windows. Passive strategies include the towers’ double-skin façade: Tower A features cantilevered, protruding balconies with trees; and Tower B’s façade is characterised by mesh screens that serve as a trellis for green creeper plants and shade the building from the sun. The layouts of the apartments are designed to enable natural cross ventilation, with doors and windows opening to the outside of the building on multiple sides, thereby minimising reliance on air-conditioning and reducing overall energy consumption.

To read the complete article, get your hardcopy at our online shop/newsstands/major bookstores; subscribe to FuturArc or download the FuturArc App to read the issues.

