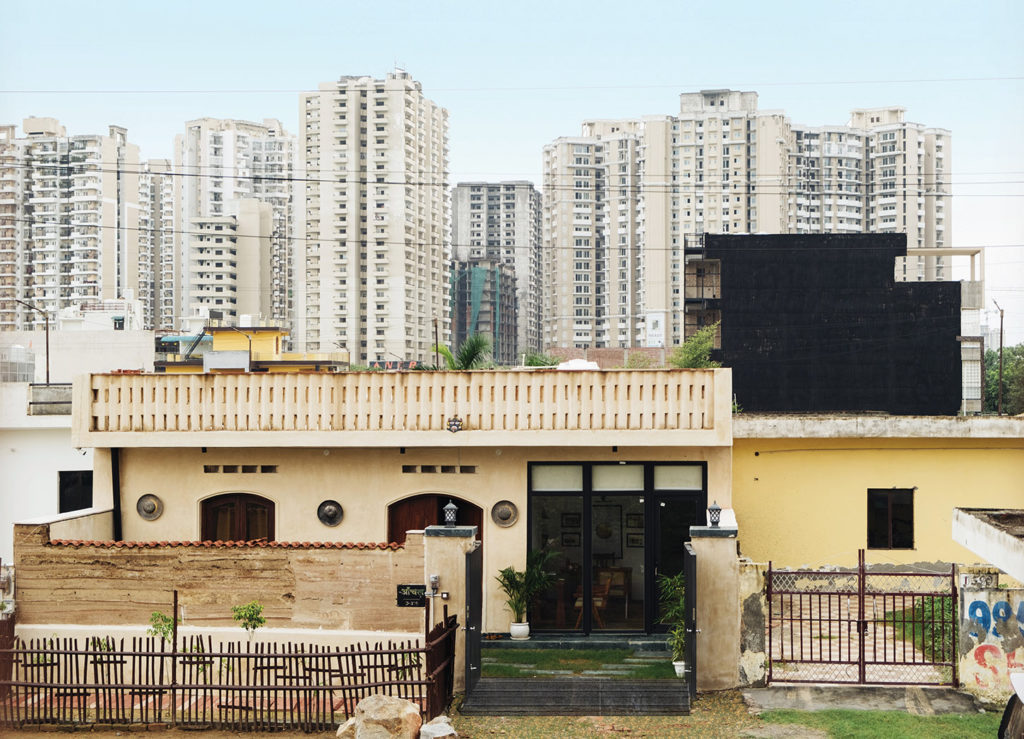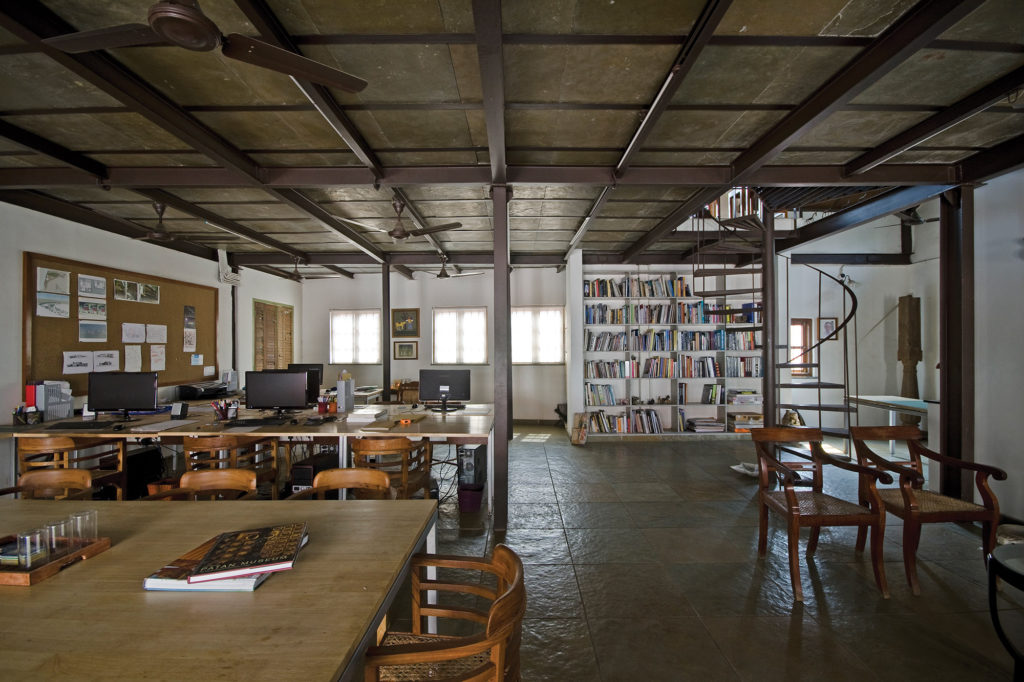
The aim was to create a zero-energy building as a sustainable office space for the architecture firm on a small plot in the city. The Studio Shunya team sought to use only natural materials—challenging conventional norms of using cement—and applying them in a way that would not only enhance the health and well-being of the […]
Read More… from Green Oasis: Handmade with Love for Health

RE-ADAPTING PRIVATE PROPERTIES FOR PUBLIC USE Studio 877 is situated in the old cantonment quarters of the city of Pune in western India. It is home to an architectural practice—Local Ground—and the Loft, a cultural space, both started by architect Khushru Irani. The 100-year-old building, which was in a dilapidated state, was given a new […]
Read More… from Studio 877 by localground

In 2020, LondonOn—a collaborative group comprising Haptic Architects; Morris+Company; TurnerWorks; Gort Scott; Elliott Wood; and Urban Systems Design—with the assistance of Vill, won a competition organised by the local government, Bergen City Council, to reinvent the Indre district of Laksevåg, a borough of the city of Bergen in Vestland county, Norway. In Bergen’s last industrial […]
Read More… from Indre Laksevåg Master Plan

Singapore is fostering its clean energy sector as part of its climate action. Among key investments in the country-state’s clean technology (cleantech) areas include high-value manufacturing, engineering and biofuels, research and development (R&D) and regional headquarters activities.1 JTC CleanTech Three (CT3) is an example of a multi-tenant development to support the sector. It comprises eight […]
Read More… from A ‘gateway’ for clean technologies: JTC Cleantech Three by Architects 61 Pte Ltd

Rapid development in an urban context often removes the traditional features that belonged to the area. In order to honour the village structures that once stood on its site, the Chengdu Jiaozi Courtyard Towers will have a modern interpretation of traditional architecture at the heart of the mixed-use development. Located at the last empty site […]
Read More… from Recreating lost heritage at Chengdu’s Jiaozi Courtyard Towers by MVRDV

In view of carbon reduction targets, new industrial complexes need to focus on sustainability and efficiency. This is the spirit that underlies the design of Shenzhen Construction Industry Ecological & Intelligent Valley Headquarters, with a winning proposal by the joint team from Aedas, Shenzhen Capol International & Associates and MLA+B.V. The design is located in […]
Read More… from Shenzhen Construction Industry Ecological & Intelligent Valley Headquarters

Waterworks is a mixed-use development in downtown Toronto that rehabilitates, conserves and expands an industrial heritage site by integrating diverse programmes—not only supporting and intensifying the life of its residents, but also the urban experience of the greater community. The programmes include food-focused retail, a fully serviced YMCA community centre, social wellness facilities, family-oriented dwellings […]
Read More… from Waterworks: An industrial heritage complex as community catalyst

Built in 1932, this building was once Kuala Lumpur’s tallest, designed by Booty Edwards & Partners (now BEP Akitek). It has taken on multiple roles—most known as being the headquarters for the Lee Rubber Company in the 1930s and also housing a tin smelting company during this period, to serving as the Japanese Secret Police […]
Read More… from Else Kuala Lumpur: Transforming a 90-year-old landmark

This project comprised a renovation of two existing buildings with two different architectural styles: a streetside café and a portion of a neoclassical wedding hall. Instead of demolishing them, the architects retained the structure, floor plates and the hall. The contrasting buildings were linked together by fluid, curved roofs made of the same material, representing […]
Read More… from A climate-suited junction: MAY Café and Bakery

The Rajbagh Silk Factory is one of the state government-owned properties that was severely affected by the floods that ravaged the northern Indian state of Jammu and Kashmir in 2014. The facility was flooded with up to 17 feet of water, submerging all the machinery for 27 days. After the waters receded, cleaning of machinery […]
Read More… from Rajbagh Silk Factory

Called hutong in Beijing, lilong in Shanghai, soi in Bangkok, roji in Tokyo, golmok in Seoul and gang in Jakarta—alleyways are ubiquitous across Asian urban landscapes, each with their own spatial morphology and sociocultural composition. Urban researchers have noted that alleys/lanes are important sites of daily activity, shaped by various forces to present a mix […]
Read More… from The Old Alley’s Way of Life: Architecture Office in Hao Sy Phuong, Vietnam

Did you know that 137 Pillars House has a history connected to the kingdom’s royalty? The house was originally the headquarters of The Borneo Company Limited founded in Chiang Mai 130 years ago, a British teak trading company whose first manager was Louis T Leonowens, son of Anna, English tutor to the young Prince Chulalongkorn? […]
Read More… from Uplifting History Sensitively: 137 Pillars House



