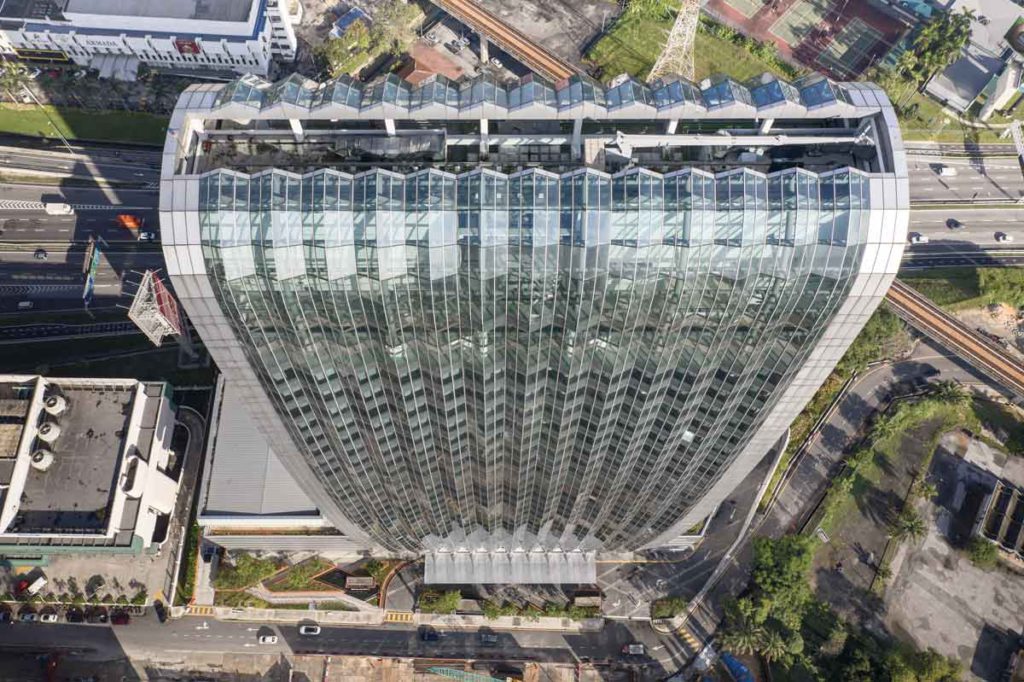Celcom Headquarters
July 7, 2021

Roof view 
Exterior view
Oreintation and Building Design
The site is located at the frontage of Persiaran Barat, facing the Federal Highway. The building overlooks the highway, occupying PJ Sentral Garden City’s western boundary and is directly accessible from the Jalan Timur-Jalan Utara ring road as well as the Taman Jaya LRT Station. The building has a northwest orientation with a surface area to GFA ratio of 32.55 per cent. The spatial organisation adopts the ‘island plan’ in which the core of the building is located in the middle and the office areas surround the perimeter of the glazing to optimise view and daylighting.
The iconic lozenge shape of the building acts mainly as a symbol of the company brand. Moreover, the natural geometry of the vertical lozenge ensures that the floor plate reduces in size as it goes to the top of the building. This reduces the roof heat transfer as it has the smallest floor plate area. In terms of façade, the surface takes on a folding texture to give it a dynamic architectural profile. This is also done in order to reduce direct heat gain and glare by introducing angles on all surface of the glazing
Use of Wind
Natural ventilation is utilised for all podium car park areas and the covered cafeteria on the podium deck. For car park, adequate perimeter opening is allowed in order to obtain the minimum 10 per cent surface-opening-to-floorarea ratio required for natural ventilation.
Natural Daylighting & View Optimisation
Natural daylighting, together with the façade’s solar performance, was carefully balanced as it was the first few office buildings in Malaysia to have floor-to-ceiling glazing.
Materials & Shading Materials
With no external shading devices, it means that direct solar penetration would be high, and thermal transfer would skyrocket. To address this, and also to be able to minimise the size of air-conditioning devices, the selection of glass type is crucial.
Construction & Materials
During construction, a recycling regimen was adopted via segregation of materials, implemented on each floor with accessibility from circulation zones. Aluminium off-form casting was used for at least 23 typical tower levels to limit material wastage and the reuse of concrete moulds.
PROJECT DATA
| Project Name | Celcom Headquarters |
| Location | Petaling Jaya, Selangor Darul Ehsan, Malaysia |
| Completion Date | 19 February 2018 |
| Site Area | 2.06 acres |
| Gross Floor Area | 98,378 square metres |
| Number of Rooms | 288 |
| Building Heights | 148 meteres |
| Client/Owner | Puncak Wangi Sdn Bhd |
| Architecture Firm | Hijjas Kasturi Associates Sdn Bhd |
| Principal Architect | Muhamad Aris Bin Abdullah |
| Main Contractor | MRCB Builders Sdn Bhd |
| Mechanical & Electrical Engineer | Perunding Eagle Sdn Bhd |
| Civil & Structural Engineer | Jurutera Perunding Meinhardt Sdn Bhd |
Women in Architecture: FuturArc Interview Serina Hijjas

Serina Hijjas is perhaps one of the most dynamic women personalities on Malaysia’s sustainability front. Her internship with Foster + Partners in London had taught her the basic belief in technology, architecture, sustainability and collaborative thinking. Currently, she is Director of Hijjas Kasturi Associates, an architectural design firm founded four decades ago by her father, Hijjas Kasturi, who is known as the father of Malaysian architecture of the second half of the 20th century.
To read the complete article, get your hardcopy at our online shop/newsstands/major bookstores; subscribe to FuturArc or download the FuturArc App to read the issues.
