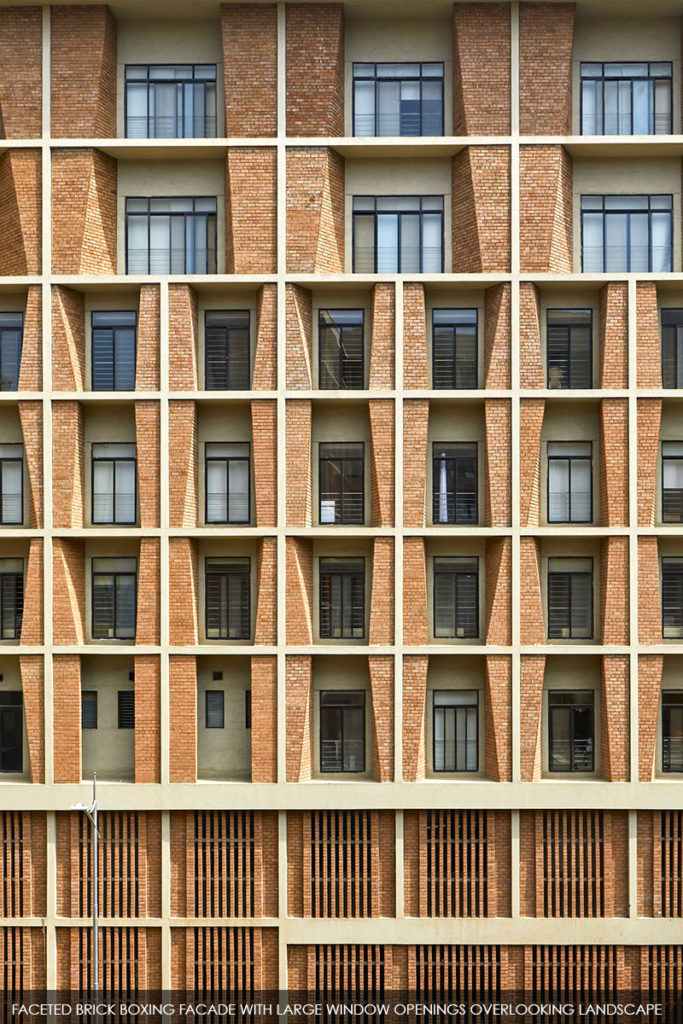Symbiosis University Hospital and Research Centre
September 1, 2021
There is a popular quote by Mies van der Rohe: “Architecture starts when you carefully put two bricks together.” However, according to IMK Architects, it was not enough to only arrange an artful configuration of bricks: for the design of Symbiosis University Hospital and Research Centre (SUHRC) in Lavale Village, Pune City, India, they wanted to use a locally-rooted solution by rethinking how the bricks are sourced and created in the first place.
Experimenting for months with various mixes of locally available red soil, sand and murum (deep red/brown earth found in the region) that were compressed and stabilised with 7 per cent cement, their engineers created a type of compressed stabilised earth brick (CSEB) that were used as the main material in this hospital.
Rahul Kadri, Principal of IMK Architects said in an interview: “We wanted to make a Green campus, and were not only looking at minimising heat gain or harnessing daylight but also wanted a material where the embodied energy is very low. We visited the Auroville Earth Institute that had already been doing extensive research on the material, and wanted to use something that was hyperlocal, and what better way than using soil from the land.”
Manufactured by hand on-site, the bricks for this healthcare facility and research centre were created by masons from local communities. This provided employment opportunities to the people; reduced transportation costs; kept material wastage to a minimum; therefore, reducing carbon emissions in its construction. The bricks were also instrumental in the passive design strategies of the building: they are used to create the double-skinned, boxed forms with deep shading projections to reduce heat gain.
Currently, the 96,100-square-metre, 216-bed, multi-specialty hospital is being used by the Maharashtra government as a COVID-19 quarantine facility and hospital, contributing to the state’s fight against the pandemic.
In the pandemic era, SUHRC’s design scheme has addressed critical health concerns of cross-infection and contamination. Single-loaded corridors and naturally-ventilated spaces increase the rate of air circulation, while different functions are segregated into two different buildings. Semi-sterile zones, such as waiting areas and outpatient departments, are demarcated clearly against sterile zones like ICUs.
To help curb the spread of airborne diseases, buffer zones were designed between the different areas, including ‘healing gardens’. Alongside the usage of earthen materials for its construction, the strategies for SUHRC draws from the ideas of biophilia, not only to promote recovery and rejuvenation for patients and healthcare professionals, but also to achieve sustainability targets.
Click here to read more about Brick projects
To read the complete article, get your hardcopy at our online shop/newsstands/major bookstores; subscribe to FuturArc or download the FuturArc App to read the issues.


