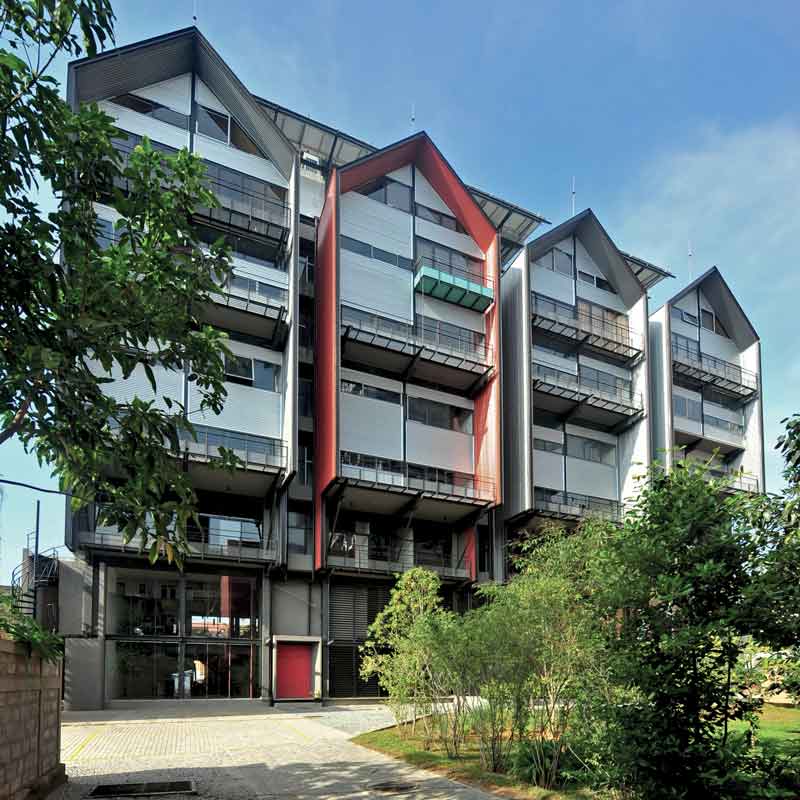Mixed-Development
July 7, 2021

Multiple volumes have been composed within four vertical building blocks 
Double-level residential units with mezzanine decks wrapped by gableshaped roof forms
This medium height, mixed-use building is devised as an ideal-typical urban model, exploring energy efficiency, contextual viability, and alternative material and labour relations for the city, while responding to a cultural programme impinged on a functional mix of residential and commercial uses.
Tectonically, the project investigates a probable equilibrium between the industry- and craftorganised construction practices as a means of economising the production process as well as restructuring the future technological base of an urbanising city. In such light, the structural steel skeleton, corrugated steel façade cladding, the renewable internal lining/partitioning panels manufactured locally using rice paddy straw (Durra board), etc., are all supplied and erected via industrially-organised processes and networks.
Collectively, the objective here has been to explore an urban building proposition, which consolidates its type, tectonics and scholarly values on a coherent organisation of spaces, strategic use of resources and an efficient application of environmental control, thereby targeting a new ‘tradition’ of city building to resist the commonplace, exploitative and culturally meaningless forms of development propagating in the urbanising, transitional economies.
PROJECT DATA
| Project Name | Mixed-Development |
| Location | Colombo, Sri Lanka |
| Status | Completed (minus landscaping) |
| Completion Date | 2021 |
| Site Area | 1,645 square metres (66 P) |
| Gross Floor Area | 5,490 square metres |
| Building Heights | Six storeys |
| Client/Owners | Case Development (Pvt) Ltd |
| Architecture Firms | Robust Architecture Workshop |
| Principal Architect | Milinda Pathiraja; Ganga Ratnayake; Kolitha Perera |
| Main Contractor | ICDL |
| Mechanical & Electrical Engineer | Co-Energi (Pvt) Ltd |
| Civil & Structural Engineer | Ranmal Fernando Associates |
| Images/Photos | Kolitha Perera |
Women in Architecture: FuturArc Interview Ganga Rathnayake

Ganga pursued her architectural education at the University of Moratuwa in Sri Lanka, where she obtained a B.Sc. in Built Environment (1997) and a M.Sc. in Architecture (2000). For the latter, she won the Prof. K.R.S. Peiris Design Award given to the best designer in the thesis programme. Ganga harnessed her professional experience at the Melbourne-based architectural practice McGauran Giannini Soon (MGS), where she spent six years working on both architecture and urban design projects. She credits MGS for reinforcing her design focus on community- and process-centred architecture with a strong emphasis on sustainability.
To read the complete article, get your hardcopy at our online shop/newsstands/major bookstores; subscribe to FuturArc or download the FuturArc App to read the issues.
