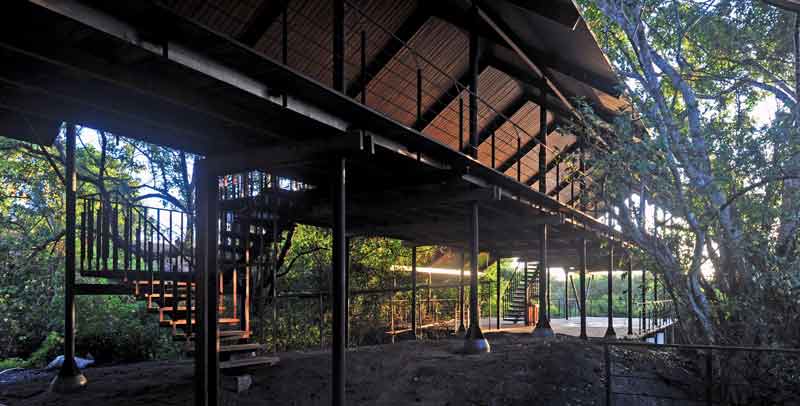Resort
July 7, 2021

This hotel project takes it position from an environmentally-perceptive design adopted to safeguard responsible conversion of rural land and the subsequent generation of economic and employment opportunities in the country’s periphery. The property subjected to this project had once been a dryland forest, but in recent times has been cleared and burnt periodically for ‘Chena’ cultivation. When the new owners of the property commissioned the project, the ‘Chena’ farming had been abandoned, and the glimpses of the land growing back to its former woodland were visible. There were few tall trees spread across the property with a light undergrowth rising.
Located in the western banks of the lake, the hotel land assures excellent views of the rocks, the lake and the forest reserve beyond, but only if the vegetation is cleared or the buildings rise to higher elevations. Programmatically, the 2-acre buildable area of the land had to fit in 24 generous chalets plus ancillary public and service facilities to make the project economically viable.
To accommodate the underlying objectives of ecological preservation, the building systems and processes were carefully planned, from the siting and construction to the use. For ease of transportation and erection within the treed landscape, a lightweight, modular, layered construction strategy was adopted; a steel framework of GI tubes provided the load-bearing structure to which layers of infill material were progressively added.
PROJECT DATA
| Project Name | Resort |
| Location | Sigiriya, Sri Lanka |
| Status | Ongoing |
| Site Area | 2 acres |
| Gross Floor Area | 2,594 square metres |
| Building Heights | One to two stroeys |
| Client/Owner | Ming Yang; Dilan Hettiarchchi |
| Architecture Firm | Robust Architecture Workshop |
| Principal Architect | Milinda Pathiraja; Ganga Ratnayake |
| Main Contractor | SINA Constructions |
| Mechanical & Electrical Engineer | Enry Engineering Consultancy |
| Civil & Structural Engineer | Ranmal Fernando Associates |
| Images/Photos | Kolitha Perera |
Women in Architecture: FuturArc Interview Ganga Rathnayake

Ganga pursued her architectural education at the University of Moratuwa in Sri Lanka, where she obtained a B.Sc. in Built Environment (1997) and a M.Sc. in Architecture (2000). For the latter, she won the Prof. K.R.S. Peiris Design Award given to the best designer in the thesis programme. Ganga harnessed her professional experience at the Melbourne-based architectural practice McGauran Giannini Soon (MGS), where she spent six years working on both architecture and urban design projects. She credits MGS for reinforcing her design focus on community- and process-centred architecture with a strong emphasis on sustainability.
To read the complete article, get your hardcopy at our online shop/newsstands/major bookstores; subscribe to FuturArc or download the FuturArc App to read the issues.
