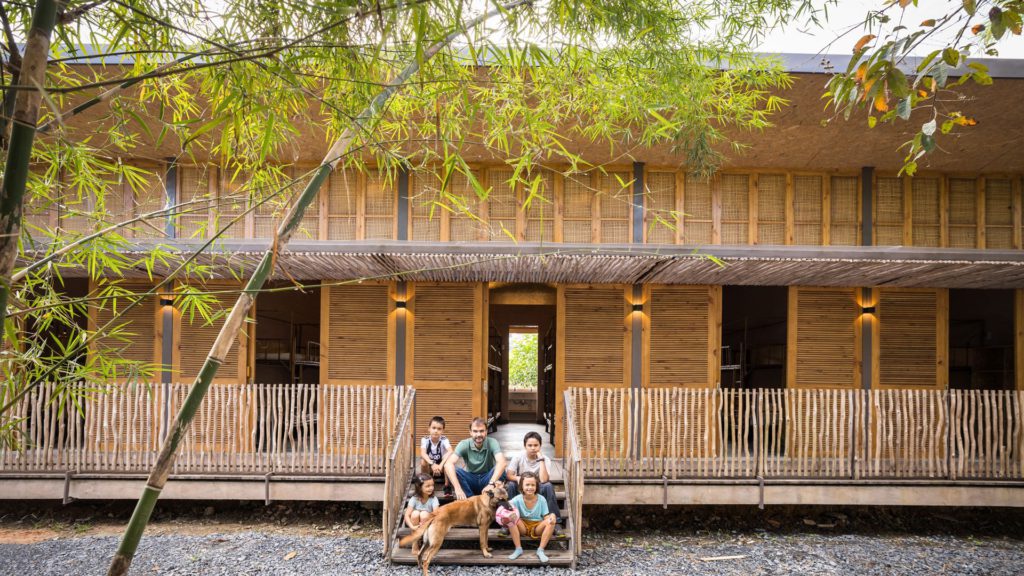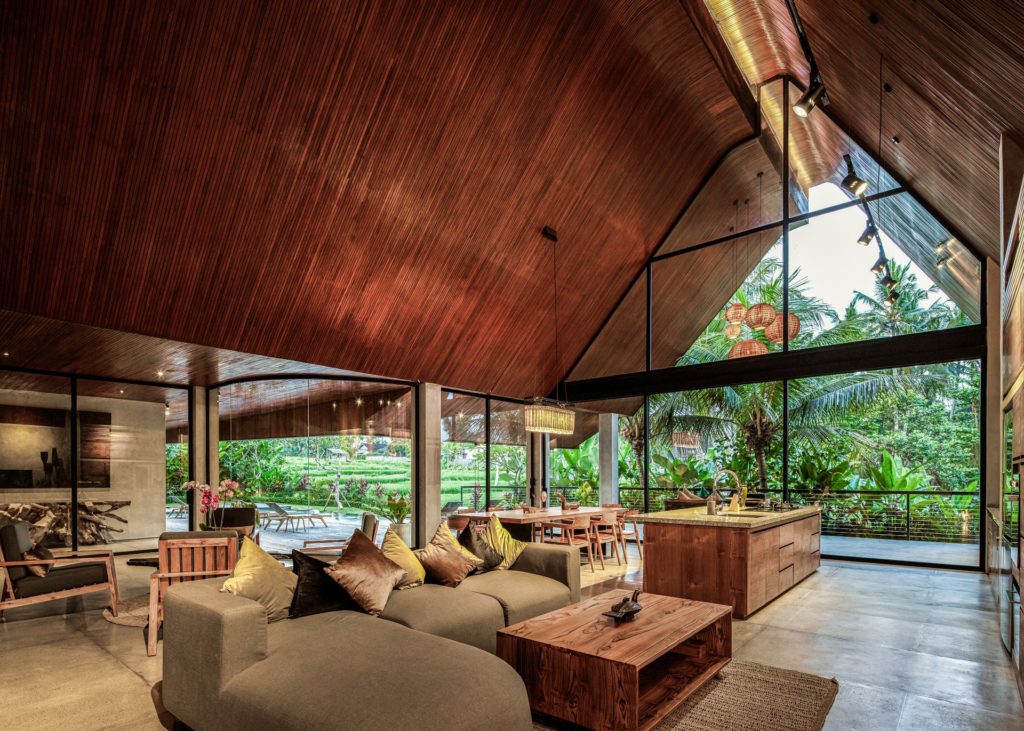
Located about 30 kilometres away from Ho Chi Minh City, Hippo Farm’s dormitories are an expansion of a three-hectare permaculture farm geared towards children and families. It is akin to a summer camp where the visitors can enjoy activities such as horse riding, farming and gardening, learning first-hand about Nature and sustainable practices. According to […]
Read More… from A showcase of creative frugality: Hippo Farm Bioclimatic Dormitories

The Wing, a two-storey private residence and rentable villa, is located among neighbouring paddy fields in Bali. In the tropical climate, there is abundant sunlight that can be used to light up the interior spaces. At the same time, the sun’s heat cannot excessively permeate into the rooms. This is why the local vernacular architecture […]
Read More… from Joined at the ‘wing’: Smoothly merging a box and an A-frame

Pari Klegung is a community eatery in a verdant village, located in the same complex as architect Eko Prawoto’s home. This makes it a passion project that reflects Eko’s advocacy for reorienting humans as part of Nature—not the other way around. “I wanted the buildings to match their natural surroundings and avoid creating social gaps, […]
Read More… from Pari Klegung: ‘Slow architecture’ in a natural setting

In line with our ongoing student competition FuturArc Prize (FAP) 2022: Reinterpretation, we are highlighting projects that follow the theme. Click here to learn more about the FAP brief; submit your entries by 25 February 2022! Shenzen Special Economic Zone—often dubbed the Silicon Valley of China—is best known for its technology and manufacturing industries. Its […]
Read More… from A ‘maze’ of public gardens enliven the rooftop of Idea Factory

Reducing carbon emissions in buildings necessitate a two-pronged approach: through its construction as well as operation. From the design stage, architects could play an important role by specifying materials with low embedded carbon and implementing passive design to reduce the cooling/heating load. A good building would be able to operate comfortably with low energy—thus lowering […]
Read More… from The retro charm of energy-efficient Max House, New Delhi

In line with our ongoing student competition FuturArc Prize (FAP) 2022: Reinterpretation, we are highlighting projects that follow the theme. Click here to learn more about the FAP brief; submit your entries by 25 February 2022! The project’s lead architect, Hiroshi Nakamura, says: “As the word ‘pub’ comes from ‘public house’, we decided to bring […]
Read More… from A ‘public house’ at the heart of a recycling town

In line with our ongoing student competition FuturArc Prize (FAP) 2022: Reinterpretation, we are highlighting projects that follow the theme. Click here to learn more about the FAP brief; submit your entries by 25 February 2022! The hotel’s original building was a two-storey apartment with a reinforced concrete structure. In order to transform the function […]
Read More… from Good bones: Navakitel Design Hotel emphasises its existing structure

Many cities in Asia have a number of colonial-era buildings that remain standing till today. Often, these buildings were conceived as public institution, built with good ‘bones’ to support their lives for decades—if not centuries—to come. Yet, many of these buildings have stood empty and unused. This could be due to their functions falling out […]
Read More… from Creative reinterpretations of historic colonial-era buildings

In line with our ongoing student competition FuturArc Prize (FAP) 2022: Reinterpretation, we are highlighting previously published projects that follow the theme. Click here to learn more about the brief and to submit your entries for FAP! The existing building was initially constructed to be part of the Pudong landscape, but it had fallen into […]
Read More… from Strung together: a hybrid retail emerges from an unused structure

As targets are being put in place to green 80 per cent of Singapore’s GFA by 2030 and to achieve 80 per cent of new developments to be SLEB, buildings are driven towards achieving this goal. There are a handful of buildings that have managed to achieve zero energy, such as the National University of […]
Read More… from Singapore Zero Energy Cases

McLennan Design, in partnership with Houser Walker Architecture and in collaboration with Integral Group, led the design of a new headquarters for ASHRAE, the professional association of heating, ventilation, air-conditioning, and refrigerating (HVAC&R) engineers, based in Atlanta, Georgia. The design team is tasked with renovating to net zero energy performance levels an office building built […]
Read More… from ASHRAE World Headquarters

Climate Pledge Arena is on track to become the first net zero carbon-certified arena in the world by the International Living Future Institute. McLennan Design provided strategic sustainability and regenerative design consulting to set this facility on the path to become arguably the most sustainable sports venue ever. The arena will host the new NHL […]
Read More… from Climate Pledge Arena



