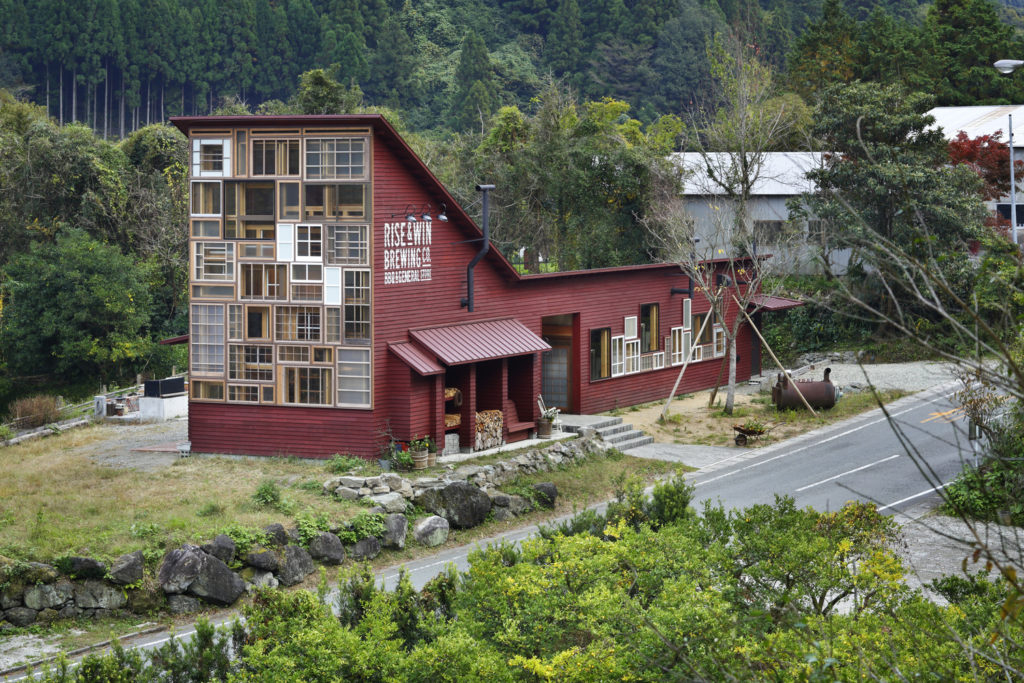A ‘public house’ at the heart of a recycling town
January 28, 2022
In line with our ongoing student competition FuturArc Prize (FAP) 2022: Reinterpretation, we are highlighting projects that follow the theme. Click here to learn more about the FAP brief; submit your entries by 25 February 2022!

Exterior view. Photos by Koji Fujii (Nacasa & Partners Inc.)
The project’s lead architect, Hiroshi Nakamura, says: “As the word ‘pub’ comes from ‘public house’, we decided to bring the principles of the community, the wisdom and ways of the people towards waste, to life through architecture. Our goal was to create a public house so that the community could feel proud of their actions.”
Kamikatsu in the Tokushima prefecture of Japan aims to become a zero-waste, sustainable recycling town as a rejection of today’s society of mass production and consumption. The mountain village town sitting along a main road has already achieved an 80 percent recycling rate by sorting its waste into 34 different categories, and used items are displayed in its recycling centre like a store.
To help the town achieve its objective, a Japanese company in the private sector specialising in food hygiene, quality inspection and research, SPEC BioLaboratory, Inc., launched the Kamikatz Public House project, combining a shop selling household sundries, food and beer by weight with a microbrewery and a pub, which rethinks production and retail processes.

The starting point for the architecture was the collection of waste materials, reused in various ways 
Recycled bottles as the chandelier
Reduce, reuse, recycle and respect are the four Rs adopted by Kamikatz Public House, which turns them into a tangible form. The building displays its commitment to sustainability in architecture through valuing nature and man-made objects, eschewing the throwaway culture prevalent worldwide in our modern age, and embracing local production and consumption.
Composed of a patchwork of wooden windows salvaged from derelict houses that once illuminated the town, Kamikatz Public House’s northwest face—set 8 metres tall, allowing natural light to stream in—shines like a beacon of light and becomes a choice destination for its inhabitants and those from further afield.
The elevated ceiling and exhaust fans near the rooftop ventilate warm air that stagnates above during summer. In winter, the double layer of window fittings traps air and increases insulation, reducing heat loss, while ceiling fans circulate the rising warm air produced by the carbon-neutral radiant heater, which burns tree branches collected from the nearby forest.
All about reinvention and creativity, the building becomes a showcase for waste materials sourced from the local recycling centre and from the townspeople themselves. Converted and reconstructed furniture such as bridal chests and farm equipment that were retrieved from the recycling centre become product display fixtures, while locally produced cedar board wood waste from the town’s sawmill covered in natural persimmon tannin paint is used for the exteriors.
Not only does the building conserve energy and resources, and decrease harmful emissions by reducing, reusing and recycling, but it is also stimulating tourism in the town, enhancing the regional economy and raising awareness about sustainability. For the local residents who gather at the pub, this space embodying the town’s zero-waste vision has become a part of their everyday lives, and they now view recycling and conservation as fun and creative. They have become so motivated that they have even set up a new display shelf for construction materials at the recycling centre. Kamikatz Public House is a great example of how small-scale, low-cost architecture can embrace the grand dream of contributing to the creation of a sustainable social system.
PROJECT DATA
Project Name
Kamikatz Public House
Location
Kamikatsu-cho, Tokushima, Japan
Completion Date
May 2015
Site Area
760 square metres
Gross Floor Area
115 square metres
Number of Rooms
8
Building Height
8.5 metres
Client/Owner
SPEC BioLaboratory, Inc.
Architecture Firm
Hiroshi Nakamura & NAP
Principal Architect
Hiroshi Nakamura
Main Contractor
Daiso Co., Ltd
Images/Photos
Nacasa & Partners Inc. (Koji Fujii); Hiroshi Nakamura & NAP
Originally published in FuturArc July-August 2016 issue. To read the magazine in full, order it from our shop!
How would you reinterpret an unused commercial structure into a Green hub for public good? Submit your ideas to FAP by 25 February 2022 and win cash prizes!

To read the complete article, get your hardcopy at our online shop/newsstands/major bookstores; subscribe to FuturArc or download the FuturArc App to read the issues.
