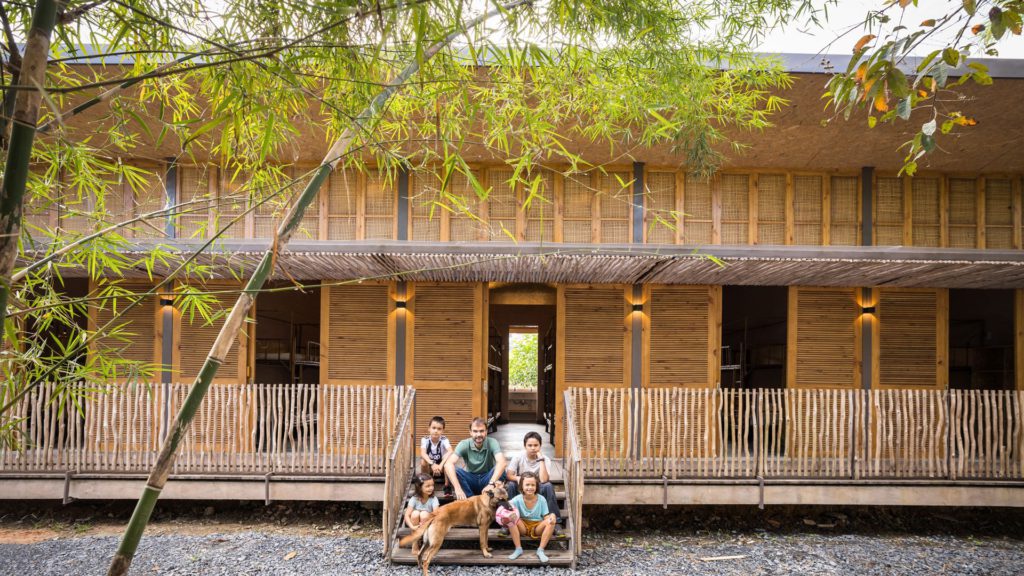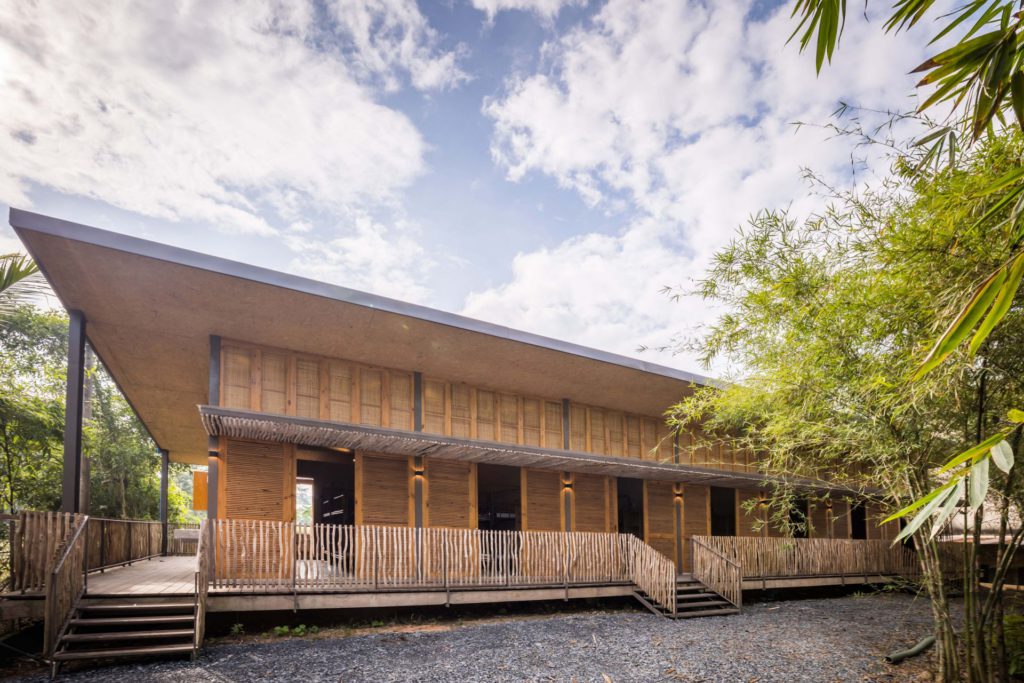A showcase of creative frugality: Hippo Farm Bioclimatic Dormitories
June 3, 2022
Located about 30 kilometres away from Ho Chi Minh City, Hippo Farm’s dormitories are an expansion of a three-hectare permaculture farm geared towards children and families. It is akin to a summer camp where the visitors can enjoy activities such as horse riding, farming and gardening, learning first-hand about Nature and sustainable practices.
According to the architects, the aim of this project was to reflect the philosophy of “happy and creative frugality” in the tropical countryside by utilising low-cost materials, local construction techniques and maximising passive design strategies—doing more with less.
Come rain or shine
The architects proposed a bioclimatic design that would be comfortable for occupants and withstand both the dry and rainy months. Firstly, the building was oriented north-south to avoid excessive sun heat. Canopies made out of local Melaleuca wood are installed above the door frame level, providing extra sun shade. Natural ventilation is achieved through woven rattan panels placed near the ceiling.
The entire structure is topped by an overhanging metal roof, which has been insulated using local agriculture waste: rice husk. Being rich in silicate, rice husk is a material that helps resist humidity from rain. The husk is also mixed with diatomaceous earth—a naturally occurring, powdery material made from fossilised algae, which is used as a pesticide-free, non-toxic, pet-safe substance to repel insects from the rooms.
Existing horse stables in poor condition were taken apart and reused to line the building’s footprint. As the floor is raised above the flood line, it allows wildlife to pass undisturbed beneath the structure and protects the spaces from water damage.
Alternative techniques
The building uses a simple steel structure that was built and assembled near the site. The walls are made out of local bricks, covered with a natural lime plaster that has been mixed with local red sand. This type of plaster can prevent damp due to its breathable properties, helping extend the lifespan of the dormitory.
The toilets used a dry system, which was constructed using oriented strand board (OSB) wooden panels and inox (stainless steel) buckets with hatches at the back. This system takes advantage of natural sunlight to heat up the collection tubs, equipped with small air inlets to aerate and dehydrate the waste, killing bacteria while eliminating odours.1 It is a healthy and affordable alternative to pit latrines that do not require sewer infrastructure, while also resulting in compost that can be applied as landscape fertiliser. This feature is an apt demonstration of the circular, closed-loop principle that is at the heart of the permaculture farm.
The next issue of FuturArc will dig deeper into new and renewed building methods/technologies. Stay tuned for more Green stories!
1 https://www.bellabathrooms.co.uk/blog/all-you-need-to-know-about-waterless-toilets/
PROJECT DATA
Project Name
Hippo Farm Bioclimatic Dormitories
Location
Dong Nai, Vietnam
Completion Date
November 2020
Site Area
402 square metres
Gross Floor Area
218 square metres
Number of Rooms
7 rooms (8 beds each)
Building Height
5 metres
Client/Owner
Olivier Peix; Catherine Peix (Hippo Farm)
Architecture Firm
T3 Architects
Principal Architects
Charles Gallavardin; Tereza Gallavardin; Rafael Lira
Main Contractor
Harmonie
Mechanical & Electrical Engineer
Harmonie
Civil & Structural Engineer
Harmonie
Images/Photos
Hervé Gouband (Alisa Production)
Related stories:


To read the complete article, get your hardcopy at our online shop/newsstands/major bookstores; subscribe to FuturArc or download the FuturArc App to read the issues.


