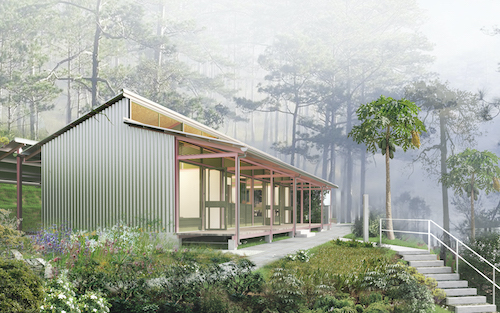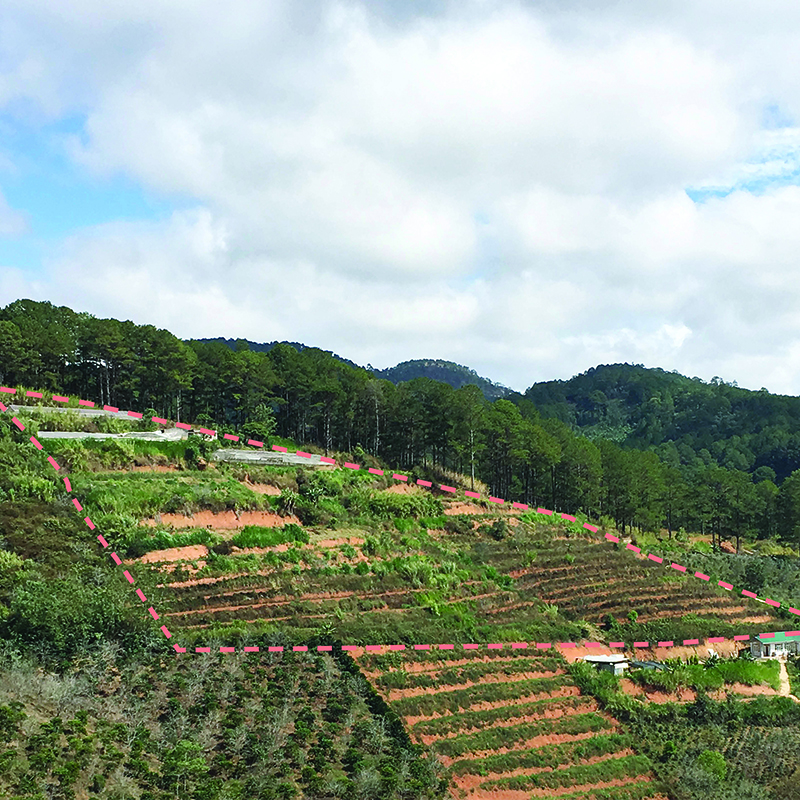Dalat Farm
March 12, 2020
Located in the hills of Khe Sanh, south of Dalat City, in the highlands, this 2-hectare site opens out to a valley. The farm is intended as a prototype project, blending architecture, landscape and economic interests—taking into consideration the ecological environment, especially soil, water and the biosphere.
Seeking an alternative to the dominant model of omnipresent monocultures and greenhouses, which are the main reasons behind poor soil quality, groundwater quality and groundwater reserves, the project team developed an approach relying on polyculture, combining crops and animal husbandry without chemically interfering with the biological processes.

| Project Name Dalat Farm | Building Height 5 metres |
| Location Dalat, Vietnam | Client/Owner Private |
| Status Concept | Architecture Firm Nhabe Scholae |
| Expected Completion 2020 | Principal Architect Nguyen Anh Cuong |
| Site Area 2 hectares | Mechanical & Electrical Engineer Dang Thu |
| Gross Floor Area 660 square metres | Civil & Structural Engineers Nguyen An; Nguyen Hoang Bach |
| Number of Rooms 22 | Images/Photos Nhabe Scholae |
To read the complete article, get your hardcopy at our online shop/newsstands/major bookstores; subscribe to FuturArc or download the FuturArc App to read the issues.


