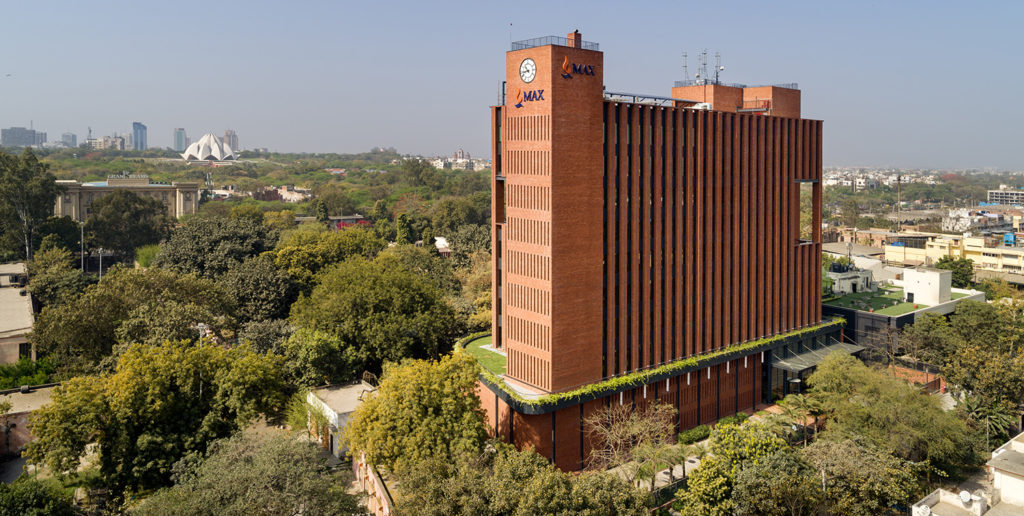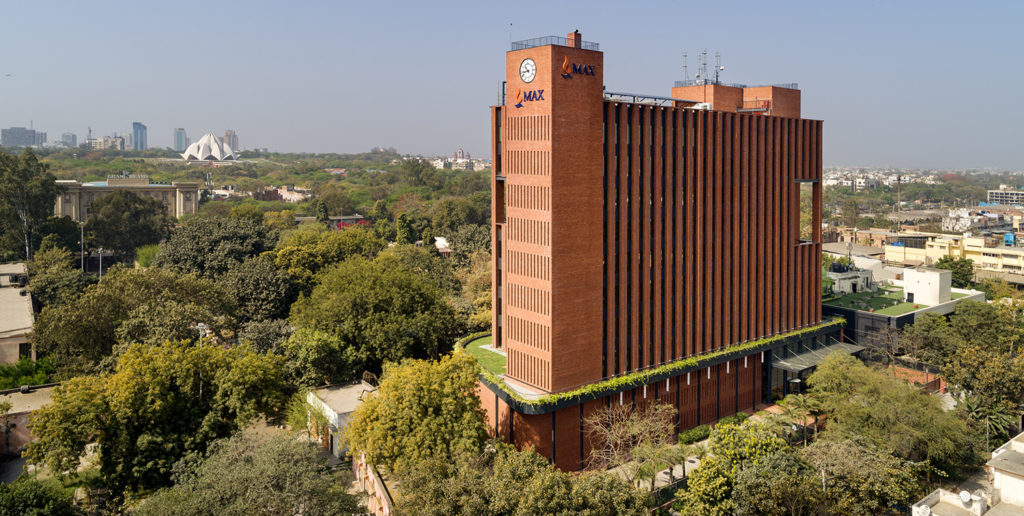The retro charm of energy-efficient Max House, New Delhi
February 4, 2022
Reducing carbon emissions in buildings necessitate a two-pronged approach: through its construction as well as operation. From the design stage, architects could play an important role by specifying materials with low embedded carbon and implementing passive design to reduce the cooling/heating load. A good building would be able to operate comfortably with low energy—thus lowering its operational carbon emissions—if it has been adequately designed with integrated systems.
Such approaches have been taken in Max House, a corporate campus consisting of two new multi-tenant office towers within a verdant ground plane. Located in New Delhi’s Okhla industrial area, the site adjoins a bustling thoroughfare across from an east-west metro corridor; it is a stone’s throw from renowned buildings such as the 1950s Modi Flour Mills with its brick masonry and the lotus-shaped Baha’i House of Worship.
This neighbourhood context presented an opportunity for the architects to determine the development’s overall design vocabulary, in line with the key strategy of combating heat, especially considering New Delhi’s climate with scorching summer months and relatively warm winters.
Site response
Since the development is in proximity to the Yamuna floodplain, the high water table meant that soil conditions in the area were unfavourable for deep excavations. However, traffic impact analyses necessitated the need for a two- to three-level deep basement parking, thus posing a design challenge. Instead of allocating parking in the basement, the team inserted it upon three podium levels within the eight-storey Block A. This resulted in opening up volume for a spacious triple-height reception lobby at the ground level, which optimises vistas to the landscape and nearby landmarks.
Due to the site’s shape, the building is oriented east-west on the longer axis. However, the building envelope, shading and mechanical and electrical systems have been optimised to save energy annually by 21 per cent, as compared to the baseline figures outlined in the American Society of Heating, Refrigerating and Air-Conditioning Engineers (ASHRAE) Standard 90.1-2010.
Building envelope
Regulating heat can be effectively done using the building envelope. Max House’s characteristic façade is mostly composed of low-carbon, thermal-buffering hollow brick, which also gives it a retro industrial appearance befitting for the neighbourhood. The bricks are used together with insulated spandrel panels and double-glazed glass units with a low wall-to-window (WWR) ratio of 60:40. This helps reduce glare and significantly lower cooling costs. Shading spandrels have also been integrated in the façade to protect occupants against east-west glare.
The building has a narrow floor plate in either direction to maximise daylight and reduce dependency on artificial lighting—more than 75 per cent of occupied spaces are sufficiently lit. Combined with energy-efficient LED light fixtures alongside daylight and occupancy sensors, the lighting scheme is able to achieve 45 per cent more efficiency than the baseline.
To minimise the heat reflected to its surroundings, tiles with a high solar reflective index (SRI) of at least 82 will be installed on the roof. Non-roof areas will provide shade through architectural devices or structures with a three-year solar reflectance (SR) value of at least 0.28, which indicates that the materials can absorb heat to keep its insides cool.
Ventilation
Spill-out areas throughout the building can facilitate fresh air circulation by at least 30 per cent above the minimum rates required by ASHRAE Standard 62.1-2010. The HVAC system is designed to save overall 26 per cent energy over the baseline, with features that include:
o Centrifugal chiller (COP-6.36, IPLV-0.4626)
o EC fans in Air Handling Unit (AHU) with 40 per cent efficiency above baseline
o Fresh air supply through the heat recovery unit
o Variable speed cooling tower with 40 per cent more efficiency
o Variable speed chilled water pumping system
Water and greenery
A collaboration with the landscape designers aimed to harness existing resources of water and vegetation to mitigate the heat-island effect. The interventions include a storm water management network and on-site rainwater treatments through the integration of bio-swales, infiltration trenches, rain gardens, bio-retention areas and open grid pavers for hardscaped areas.
The landscape comprises native and adaptive species to reduce the water requirement for irrigation. Standard drip irrigation is used for the entire landscape, which is entirely carried out using STP-treated water, hence meeting a 100 per cent reduction from baseline levels. The plumbing system is able to reduce the overall indoor water consumption by 80 per cent compared to conventional buildings—sanitary fixtures to achieve this include dual-flush cisterns, low-flow faucets and STP-treated water to meet all flushing, irrigation and cooling water demand.
Max House has received a LEED GOLD certification through its integration of passive design principles, low-impact materials and technology to optimise energy and water consumption. The charming brick façade marks a pronounced shift from the sea of glass towers sprouting across Delhi’s business districts, creating an alternative benchmark for commercial architecture in the Indian context.
For more case studies and commentaries on the theme of energy efficiency and carbon reduction, click here to read our 4Q 2021 Year-End issue!
PROJECT DATA
Project Name
Max House
Location
Okhla, New Delhi, India
Completion Year
2020
Site Area
33,272 square feet
Built-Up Area
140,000 square feet
Client
Max Estates
Design Firm
Studio Lotus
Design Team
Sidhartha Talwar; Ambrish Arora; Rana Shil; Subrata Ray
Structural Consultant
NNC Design International
M&E; HVAC; Plumbing Consultant
Abid Hussain Consultant
Landscape
Roha Landscape Architecture & Planning
Lighting Consultant
Lirio Lopez
Photographer
Noughts & Crosses LLP; Max Group

To read the complete article, get your hardcopy at our online shop/newsstands/major bookstores; subscribe to FuturArc or download the FuturArc App to read the issues.


